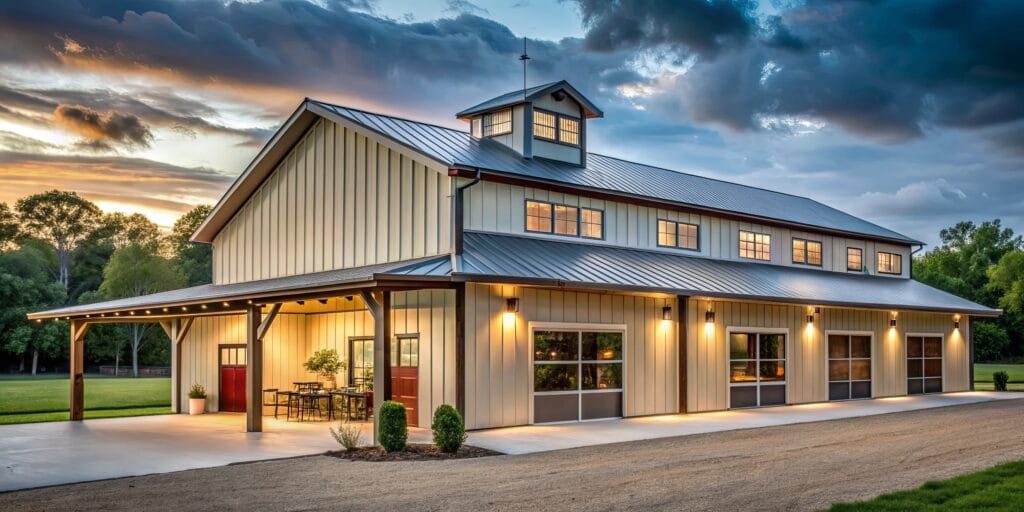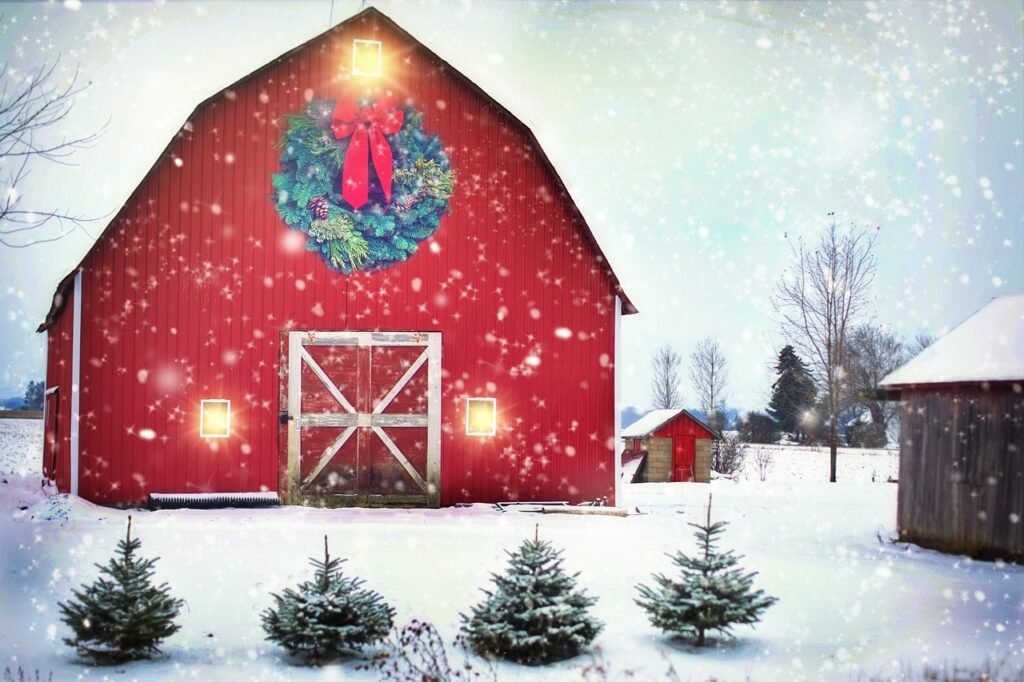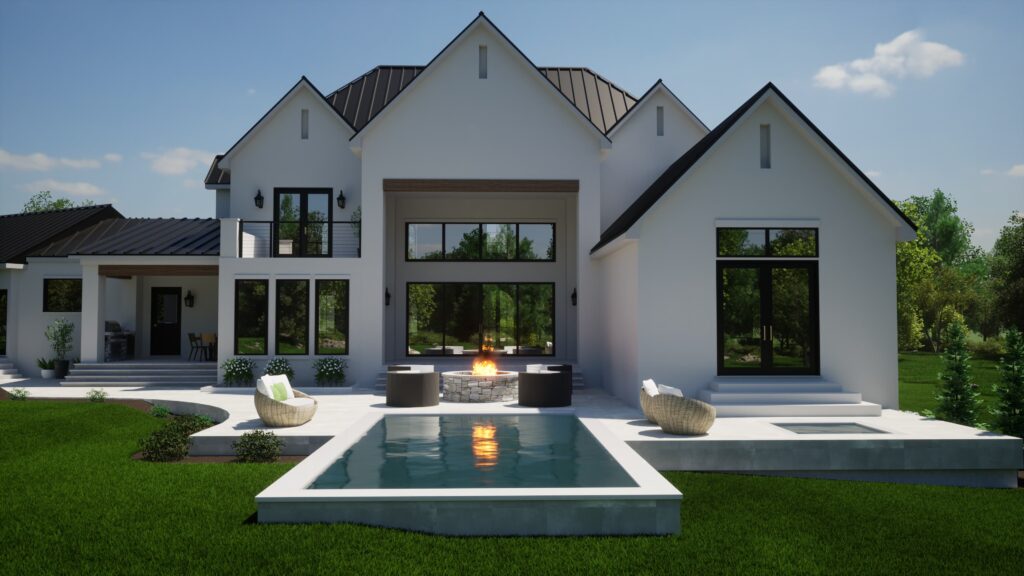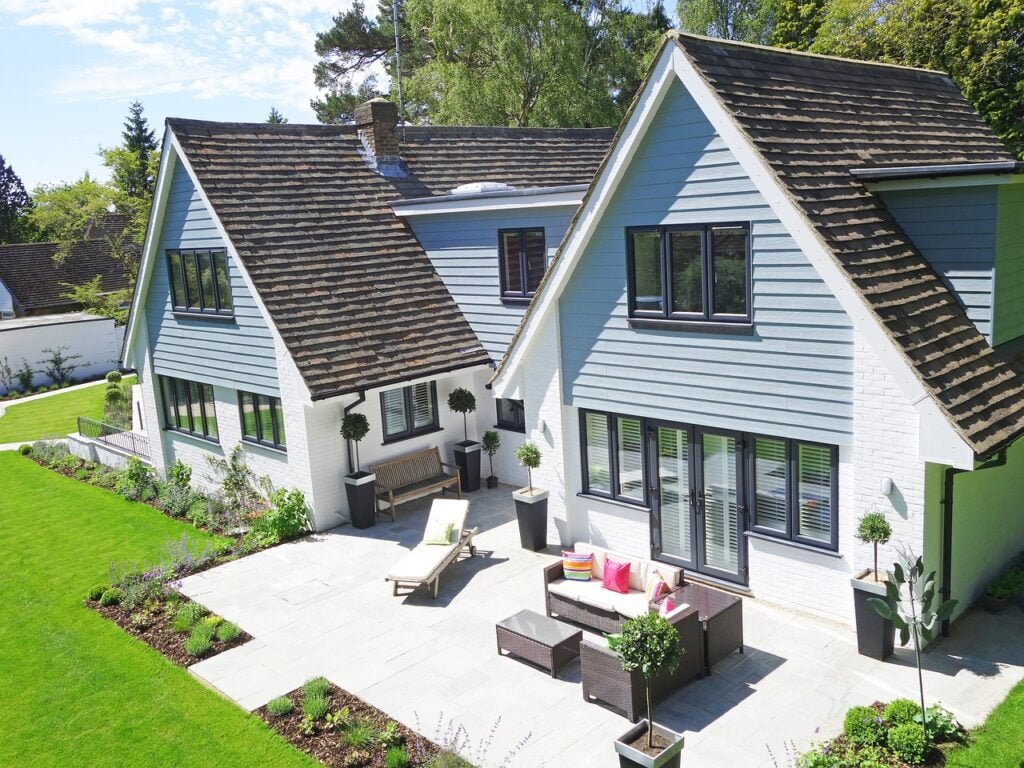The Rise of The Barndominium | All You Need To Know

Check out Opulent 3D Studios guide to the barndominium, an increasingly popular choice for its practicality and unique style. A blend of a barn and condominium, these homes offer metal exteriors, vast open plans, and customizable interiors, from high ceilings to rustic finishes. They’re not only cost-effective and energy-efficient but also fully adaptable to your taste.
However, be aware of potential challenges like financing and zoning. Building one means securing the right location, permits, and a skilled contractor. If the idea of living in a barndominium captivates you, read on to learn more about this innovative housing trend – it might be your ideal home solution!
Key Takeaways:
- Barndominiums are versatile, multi-purpose spaces that are built with metal structures and feature open floor plans, making them energy efficient and low maintenance.
- The advantages of a barndominium include cost-effectiveness, customization, quick construction time, and low maintenance costs, while the disadvantages include limited financing options, zoning restrictions, and perception of low quality.
- To build a barndominium, one must choose a design and floor plan, obtain necessary permits, prepare the land, build the metal structure, and install utilities and finishes. 3D renderings are important in the planning and design process of a barndominium.
What Is A Barndominium?
A barndominium is a unique blend of a barn and a condominium, designed to provide the comfort of a home within the structure of a barn.
Barndominiums typically feature spacious, open-concept living areas with high ceilings and large windows. This creates a bright and inviting atmosphere for residents. The construction of a barndominium often involves metal framing and exteriors, offering durability and low maintenance.
The floor plans of barndominiums can vary widely, accommodating anything from cozy studios to expansive multi-bedroom residences. Additionally, barndominium kits are available in a range of designs, allowing for customization to suit individual preferences. This includes the layout of rooms and exterior finishes.
What Are The Features Of A Barndominium?
Barndominiums are known for their unique features, such as energy-efficient design, low maintenance requirements, and versatile living spaces that combine functionality with aesthetic appeal.

Metal Building
The metal building is a defining characteristic of a barndominium, providing durability, structural integrity, and a modern industrial aesthetic to the overall design.
Defining the essence of a barndominium, the metal building offers numerous advantages, contributing to its rising popularity in residential construction.
Not only does it boast exceptional durability and structural integrity, but it also provides design flexibility, cost-effectiveness, and sustainability.
The use of high-quality steel and metal components ensures resistance to weather elements, pests, and fire, making it a reliable and long-lasting option for homeowners.
The modern industrial aesthetic of metal buildings adds a unique charm to the property.
The sleek lines, bold angles, and spacious interiors create a visually appealing and contemporary living space.
The option for customization and personalization allows homeowners to tailor their barndominium according to their preferences, blending functionality with modern design trends.
Open Barndominium Floor Plan
The open floor plan of a barndominium creates a spacious living area that offers flexibility for interior design, natural light, and seamless integration of different functional spaces.
One of the key advantages of this open floor plan is the sense of spaciousness it provides. Without walls dividing the living, dining, and kitchen areas, the entire space feels open and airy, making it ideal for gatherings and fostering a sense of togetherness.
The flexibility it offers is also remarkable. Homeowners have the freedom to organize and rearrange furniture and décor to suit their preferences at any time, without being hindered by physical barriers.
The integration of different functional spaces, such as the kitchen, dining, and living areas, makes for a harmonious flow that enhances the overall comfort and convenience of daily living.

Multi-Purpose Space
A barndominium offers a multi-purpose space that combines versatility and functionality, allowing homeowners to adapt different areas for various uses such as living, working, and entertaining.
With its open floor plan and high ceilings, a barndominium provides a blank canvas for homeowners to transform the space according to their needs.
The spacious layout accommodates flexible arrangements for bedrooms, home offices, recreational areas, or even a workshop for hobbies and crafts. The integrated design of a barndominium allows for seamless transitions between living, dining, and kitchen areas, creating an inviting and communal atmosphere for family gatherings or entertaining guests.
The expansive interior can be creatively utilized for hosting events, exercise routines, or setting up a cozy reading nook.
Energy Efficient
Barndominiums are designed to be energy-efficient, incorporating sustainable materials, efficient systems, and eco-friendly features that contribute to reduced environmental impact and lower utility costs.
These buildings often make use of reclaimed materials such as wood from old barns, which not only adds character but also reduces the demand for new resources.
The design typically includes ample natural lighting, proper insulation, and energy-saving appliances to minimize energy consumption. Rainwater harvesting systems, solar panels, and geothermal heating and cooling are commonly integrated to further reduce the environmental footprint and reliance on non-renewable resources.
Low Maintenance
One of the appealing aspects of a barndominium is its low maintenance requirements, with durable materials and easy-care features that reduce the time and effort needed for upkeep.
The combination of metal siding, concrete flooring, and efficient insulation in a barndominium contribute to its durability. This makes it a practical and long-lasting choice for homeowners.
The spacious open layout of a barndominium minimizes the need for extensive interior maintenance. Additionally, the agricultural-inspired design often includes large doors and windows that add to its low maintenance appeal. These features, coupled with the versatility to incorporate modern amenities, make a barndominium a resilient living space that stands the test of time.

What Are The Advantages Of A Barndominium?
Barndominiums offer numerous advantages, including cost-effectiveness, customizable designs, quick construction times, and versatile living options that cater to diverse lifestyle preferences.
Cost-Effective
One of the primary advantages of a barndominium is its cost-effectiveness, providing an affordable housing solution that aligns with diverse budget requirements and economic considerations.
Barndominium living not only offers a budget-friendly alternative to traditional housing but also presents a unique opportunity for individuals and families to own a stylish and functional home without breaking the bank.
By utilizing the existing structure of a barn or warehouse, the construction costs are significantly reduced, making it an attractive option for those seeking an economical yet aesthetically pleasing living space. The adaptable design allows for efficient use of space, further enhancing its affordability by minimizing wasted square footage and reducing maintenance expenses.
Customizable
Barndominiums offer a high level of customization, allowing homeowners to personalize design elements, layout configurations, and interior features to create a tailored living space that reflects their preferences and lifestyle.
Homeowners have the freedom to fully customize every aspect of their barndominium, from choosing materials for the exterior facade to selecting the floor plan. This allows for the incorporation of rustic charm, modern elegance, or a blend of both to create a unique and personalized home. The flexibility of barndominiums extends to the interior, allowing for customization of rooms, storage spaces, and additional features to align with daily routines and preferences.

Quick Construction Time
Barndominiums are known for their quick construction times, employing efficient building processes and pre-fabricated elements that expedite the overall completion and move-in readiness of the property.
The incorporation of modular construction techniques and the use of pre-engineered building components play a pivotal role in accelerating the construction schedule for barndominiums.
The streamlined assembly and installation of these prefabricated elements contribute to reduced labor hours and minimized on-site construction time, ultimately ensuring that the property can be swiftly prepared for occupancy.
As a result, individuals seeking expeditious occupancy and convenience can benefit significantly from the rapid construction times of barndominiums, enabling them to move into their new residences with ease.
Low Maintenance Costs
Another advantage of living in a barndominium is the low maintenance costs, leading to affordable upkeep and minimal ongoing expenses for homeowners, contributing to long-term financial benefits.
Barndominiums are renowned for their cost-saving nature, with their efficient design and construction resulting in lower repair and maintenance bills. The affordability of upkeep in a barndominium, compared to traditional homes, is a significant draw for those seeking a financially sustainable living option.
The durable materials used in barndominium construction often require minimal replacement or refinishing, further reducing long-term expenses.

Versatility
Barndominiums offer versatility in living arrangements, providing adaptable and diverse living spaces that can cater to evolving lifestyle needs, family dynamics, and functional preferences.
The flexibility of barndominiums makes them suitable for a range of purposes, from traditional residential living to home offices, recreational spaces, or even multi-generational accommodations.
With their open floor plans and customizable designs, barndominiums can effortlessly adapt to different uses and layouts, allowing homeowners to personalize their living space to suit their unique requirements.
- For those seeking a sustainable and eco-friendly lifestyle, barndominiums can be designed to incorporate energy-efficient features, off-grid capabilities, and sustainable materials, aligning with green living principles.
- The adaptability of these structures allows for the incorporation of modern amenities, such as smart home technology, entertainment spaces, and integrated storage solutions, enhancing comfort and functionality.
- Barndominium living also appeals to individuals looking for affordable housing options, as these versatile structures offer a cost-effective alternative to traditional homes without compromising on style or comfort.
What Are The Disadvantages Of A Barndominium?
Despite their advantages, barndominiums also come with certain disadvantages, including limited financing options, zoning restrictions, and the perception of low quality in some real estate markets.

Limited Financing Options
One of the disadvantages of barndominiums is the limited financing options available, as some traditional mortgage and loan avenues may have restrictions or challenges for this unique housing concept.
Given the unconventional nature of barndominiums, many lenders may be hesitant to extend traditional mortgage options, as these properties often blur the lines between residential and commercial structures.
For some financial institutions, the lack of well-defined categorization can lead to ambiguity and complications in assessing the property’s value and market potential.
Securing appropriate insurance for a barndominium can also pose challenges, as the combination of living space and agricultural or industrial aspects may not fit neatly into standard insurance policies.
This lack of clarity can affect financing approval and interest rates, further limiting access to diverse loan options.
Zoning Restrictions
Zoning restrictions can pose challenges for barndominiums, as certain areas may have specific land use regulations and building codes that impact the permissibility and construction of such unique residential structures.
Building codes and local zoning laws often dictate the size, height, and appearance of structures, potentially restricting the flexibility that barndominium designs offer.
The existing land use regulations may limit the areas where barndominiums can be constructed, making it challenging for individuals interested in this unconventional housing option.
Navigating through these regulations requires careful consideration of the local zoning laws and building codes to ensure compliance while maintaining the essence of the barndominium design.
Perception of Low Quality
In some real estate markets, there may be a perception of barndominiums as low-quality properties, impacting their acceptance and potential implications for property value and resale prospects.
Despite the growing popularity of barndominiums, the perception of low quality can pose several challenges for sellers and buyers.
Buyers may hesitate due to concerns about the quality of construction, maintenance issues, or overall market desirability. This perception can lead to extended listing periods, potentially lowering demand and affecting property values.
Sellers may face difficulties in attracting potential buyers or achieving favorable offers, leading to longer holding periods and potential financial strain.
Understanding and counteracting this perception through targeted marketing and highlighting unique features can positively impact resale considerations and property values.
How To Build A Barndominium?
Building a barndominium involves several key steps, including choosing a design and floor plan, obtaining necessary permits, preparing the land, constructing the metal structure, and installing utilities and finishes to create a functional living space.
Choose a Design and Barndominium Floor Plan
The initial step in building a barndominium is to choose a design and floor plan that aligns with the homeowner’s preferences, lifestyle requirements, and customization needs for the living space.
Barndominiums offer a unique opportunity for homeowners to combine the functionality of a traditional barn with the comfort and style of a modern home.
Design and floor plan selection plays a pivotal role in shaping the overall look and feel of the living space. Whether it’s the placement of rooms, the integration of storage areas, or the inclusion of specific architectural features, every element contributes to the functionality and aesthetics of the barndominium.
Customization options allow homeowners to tailor the space to their exact specifications, creating a home that truly reflects their individuality. Considerations such as the number and positioning of windows, the layout of the kitchen and dining areas, and the incorporation of outdoor living spaces are crucial in enhancing the comfort and functionality of the barndominium.
Optimizing the floor plan for energy efficiency and natural light can significantly improve the overall livability of the space.

Obtain Necessary Permits
Securing the necessary permits for barndominium construction is essential, as it ensures compliance with legal requirements, building codes, and zoning regulations for the designated property.
Obtaining permits for barndominium construction involves several crucial steps. First, it is important to identify the specific permits required for the project. These may include building permits, electrical permits, plumbing permits, and others depending on the location and scope of the construction.
Once the necessary permits have been identified, the applicant must submit detailed plans and specifications to the relevant local building authority for review. This process ensures that the proposed construction complies with all relevant zoning regulations and meets the required building codes and safety standards.
After receiving approval, the permit allows the construction to proceed legally. This ensures that the barndominium is built in accordance with all necessary legal requirements and regulations, providing peace of mind for the builder and ensuring the safety and compliance of the structure.
Prepare the Land
Preparing the land for a barndominium involves site development, foundation preparation, and essential groundwork to establish a stable and suitable base for the construction of the living structure.
Site development for a barndominium involves evaluating topography, drainage, and soil composition. This helps determine the best location for the building and address any environmental concerns. Clearing the land, proper grading, and foundation preparation are crucial for structural integrity. This includes excavation, compacting soil, and laying foundation footings.
Establishing a stable construction base is essential for long-term durability. This involves providing stable ground conditions to support the weight of the barndominium.
Build the Metal Structure
The construction process for a barndominium includes building the metal structure, framing the living space, and ensuring structural integrity for the overall stability and durability of the property.
Constructing the metal structure involves precise planning and execution. Typically, steel framing is used to create the framework, offering the strength and stability necessary for a barndominium.
This process includes erecting the main support columns, girts, and purlins, with careful consideration of load-bearing capabilities and potential environmental factors. Metal siding and roofing are integrated into the structure, providing reliable protection against weather elements while enhancing the aesthetic appeal of the property.

Install Utilities and Finishes
The final phase of building a barndominium involves installing utilities, interior finishes, and functional elements that transform the structure into a fully equipped and comfortable living space tailored to the homeowner’s needs.
Once the framework and exterior of the barndominium are completed, it’s time to focus on the interior design and functionality. This includes the installation of essential utilities such as plumbing, electrical wiring, and HVAC systems, ensuring a seamless transition to a livable environment.
In terms of interior finishes, homeowners have a wide range of options to reflect their personal style and preferences. From flooring and wall treatments to cabinetry and countertops, every detail contributes to the overall aesthetic and functionality of the space.
Incorporating elements that enhance the livability of the barndominium is crucial. This may involve the installation of energy-efficient appliances, strategically placed lighting fixtures for ambiance and task lighting, and efficient storage solutions to optimize space utilization.
Bardominium 3D Renderings
3D renderings of barndominium designs offer a visual representation of the living space, allowing homeowners to envision the layout, design elements, and overall aesthetic appeal before the construction process begins.
3D renderings provide a detailed portrayal of a barndominium’s interior and exterior. This allows individuals to assess functionality, scrutinize architectural features, and evaluate design harmony. These renderings also enable a closer examination of finer details like lighting effects, material textures, and spatial relationships within the barndominium design. As a result, informed decisions can be made about the design and aesthetics, leading to greater satisfaction with the final construction.
Importance of 3D Renderings
3D renderings play a crucial role in providing a realistic visual representation of barndominium designs, enabling homeowners to gain insights into the layout, spatial arrangements, and design features before the actual construction begins.
By creating 3D renderings, designers can meticulously plan the utilization of space, optimizing the functionality and aesthetic appeal of the barndominium. These renderings offer a valuable preview of the final structure, allowing for adjustments to be made before any resources are committed to the physical construction.
They facilitate clear communication between homeowners and designers, aligning their vision and ensuring the implementation of desired elements within the design.
Frequently Asked Questions
A bardominium is a type of residence that combines a traditional barn or warehouse structure with a living space. They are becoming increasingly popular as an alternative to traditional homes.
One of the main benefits of living in a bardominium is that they offer a unique and customizable living space. They also tend to be more affordable than traditional homes and often have lower maintenance costs.
Bardominiums can be designed in a variety of layouts to suit the needs and preferences of the owner. Some common design options include open floor plans, loft spaces, and multi-level living areas.
While bardominiums can be built on various types of land, it is important to check with local zoning and building regulations before beginning construction. Some areas may have restrictions on building non-traditional structures.
Bardominiums can be designed to be more environmentally friendly than traditional homes. With features such as energy-efficient appliances and sustainable materials, they can help reduce a homeowner’s carbon footprint.
The cost of a bardominium can vary depending on factors such as location, size, and design. However, in general, they tend to be more affordable than traditional homes, making them a popular option for those looking for a unique and budget-friendly living space.

Stay Connected with Opulent 3D Studio
Don’t miss out on the latest from the world of 3D rendering! Follow Opulent 3D Studio on our social media platforms. Stay updated with our recent projects, industry insights, and behind-the-scenes peeks into our creative process. Connect with a community of 3D rendering enthusiasts, share your thoughts, and be part of our growing network. Find us on:

