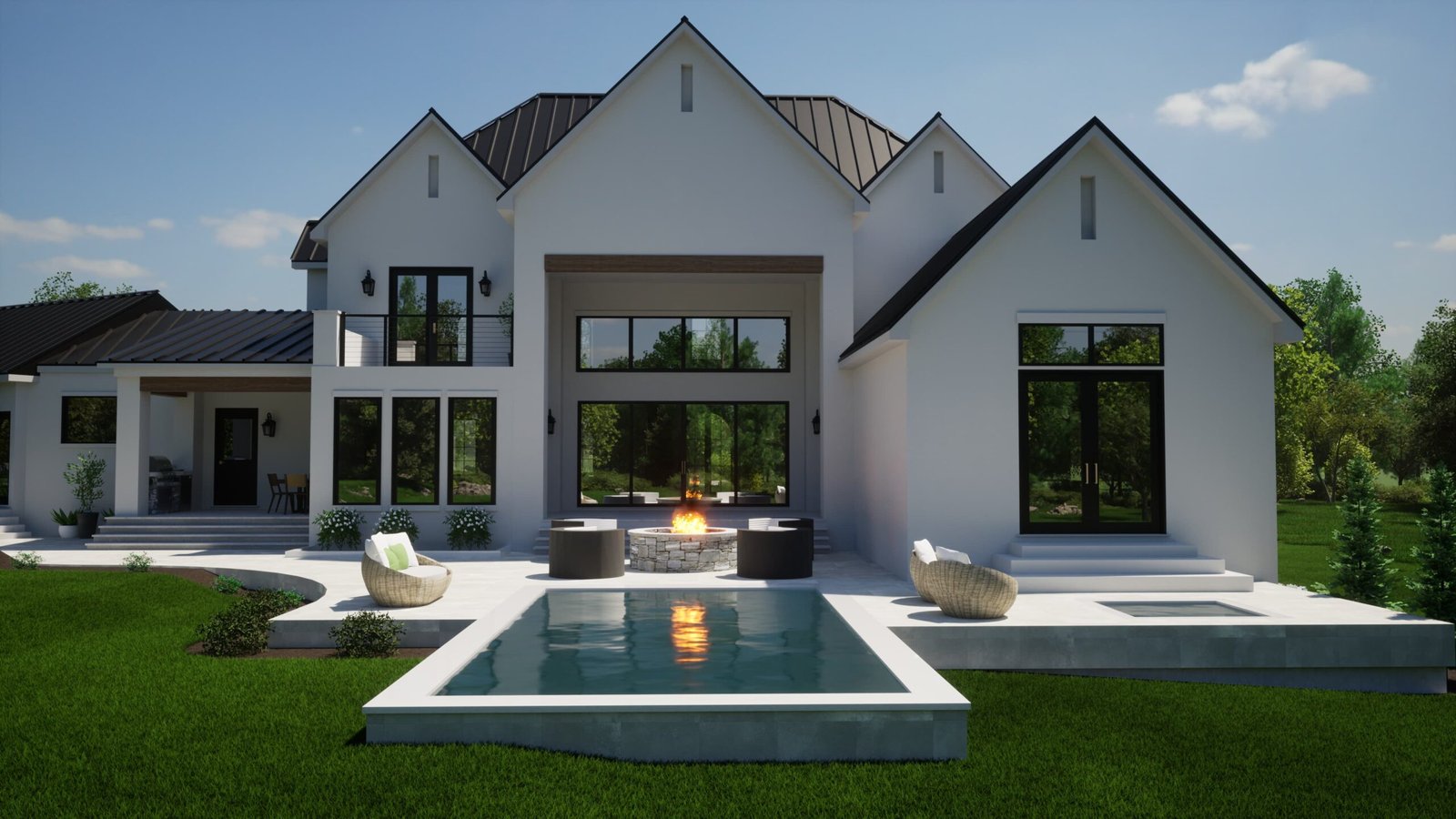How to Choose Home Plans For Your Dream House
Are you in the process of designing your dream home? One of the most crucial decisions you’ll make is choosing the right home plans. From budget to lifestyle needs, there are several factors to consider when selecting the perfect home plan.
In this article by Opulent 3D Studios experts, we’ll discuss the importance of choosing the right home plans, the factors to consider, different types of home plans, how to find them online, and the steps to customizing them to suit your needs. Whether you’re interested in traditional, modern, or contemporary home plans, we’ve got you covered.
Key Takeaways:
- Consider your budget, needs and future plans when choosing home plans.
- Research and browse different types of home plans, such as traditional, modern, contemporary, craftsman, and farmhouse.
- Utilize online search engines, home plan websites, and social media to find and customize the perfect home plans with the help of a professional architect and 3D rendering service.
What Make Good Home Plans?
Home plans, also known as house plans or floor plans, are detailed architectural drawings that illustrate the layout and design of a construction project, serving as a crucial foundation for the entire construction and interior design process.
These plans provide a comprehensive guide for architects, designers, and construction professionals to understand the spatial organization, room sizes, and infrastructure requirements of a residential structure. They play a vital role in visualizing the overall aesthetic and functional aspects of a home’s architecture, enabling effective decision-making regarding materials, customizations, and construction processes.
Home plans assist in estimating costs, determining zoning compliance, and ensuring adherence to building codes and regulations. They serve as a roadmap for the construction journey, laying out the blueprint of the envisioned design and enhancing communication among all stakeholders involved in the project.
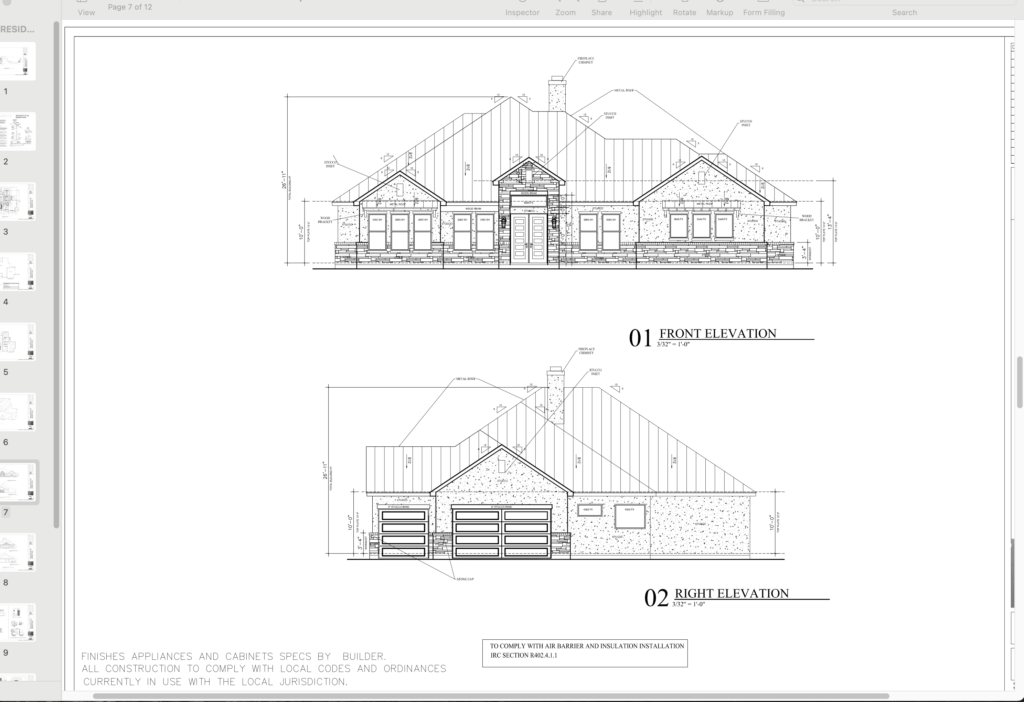
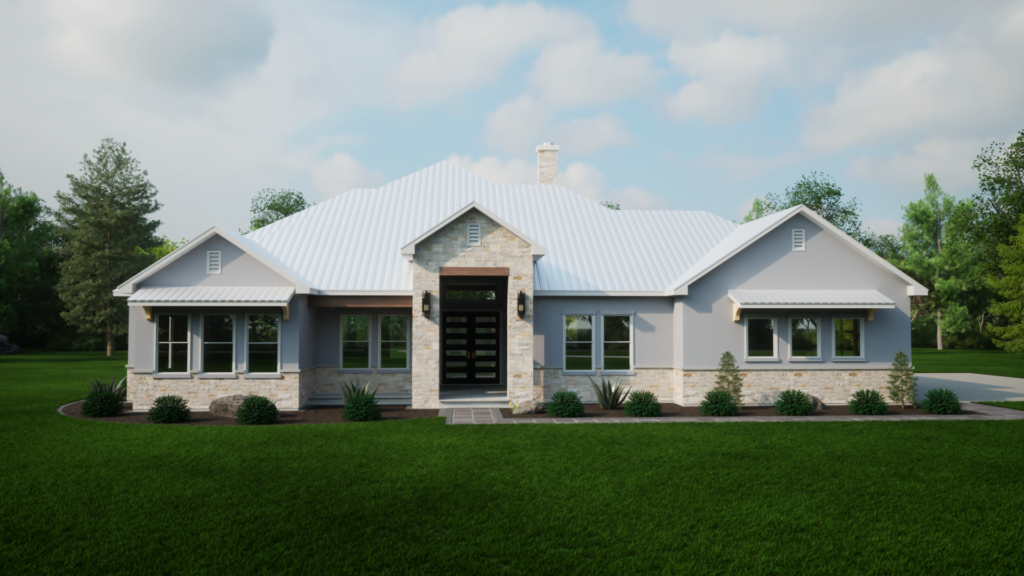
Why Is It Important To Choose The Right Home Plans?
Selecting the appropriate home plans is crucial as they lay the foundation for the construction process and greatly influence the functionality, aesthetics, and overall appeal of the living space.
The right home plans act as the blueprint for the entire construction project. They dictate the use of materials, the layout of the rooms, and the overall design of the house.
By choosing the right plans, homeowners can ensure that the construction process is efficient, cost-effective, and structurally sound. The home plans also impact the potential for open floor plans, allowing for seamless transitions between different living areas, creating a sense of spaciousness and flexibility without compromising on privacy or use of materials.
What Are The Factors To Consider When Choosing Home Plans?
Several key factors should be taken into consideration when choosing home plans, including budget, size and layout, location, lifestyle, and future plans, each playing a crucial role in determining the most suitable design for a new home.
Budget
The budget plays a significant role in determining the type of home plans that can be considered, with factors such as square footage, building materials, and family needs directly impacting the financial aspects of the project.
When considering the influence of the budget on home plans, square footage is a crucial aspect. Larger square footage often means higher costs for construction and maintenance, while smaller homes may offer more affordability.
It’s essential to align the square footage with the family’s needs, ensuring adequate space without unnecessary excess. The choice of building materials heavily impacts the budget, with higher-quality materials often resulting in higher expenses. Balancing the desire for durability and aesthetics with budget constraints is a common challenge in home planning.
Family requirements are another vital consideration in home planning. The number of bedrooms, bathrooms, and common living spaces directly influences the size and layout of a home. Larger families may require more space, while smaller households may find cost-efficient options in compact designs.
Understanding the specific needs and preferences of the family is essential in creating a home plan that maximizes comfort and functionality within the set budget.
Cost considerations encompass various aspects, including initial construction costs, ongoing maintenance expenses, and long-term financial implications. Choosing a home plan that aligns with the budget involves careful evaluation of not just the upfront building expenses, but also the potential long-term savings or costs associated with the chosen design.
Factors such as energy efficiency, material durability, and maintenance requirements play a pivotal role in determining the overall cost-effectiveness of a home plan.
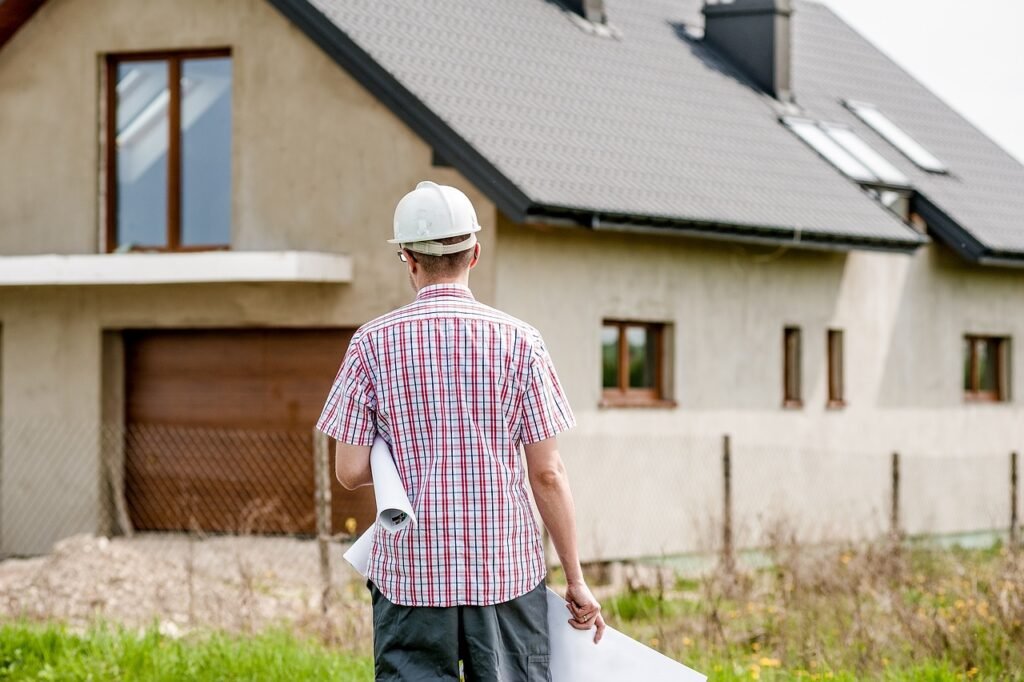
Size and Layout
The size and layout of a home plan are pivotal in determining the overall flow, functionality, and aesthetic appeal of the living space, influencing the choice of construction materials and interior finishes.
For instance, a spacious open floor plan can create a seamless transition between the living room, dining area, and kitchen, fostering a sense of connectivity and flexibility.
On the other hand, a more compartmentalized layout may emphasize privacy and dedicated spaces for various activities, affecting the overall atmosphere of the home.
The size and layout of a home can significantly impact construction costs, as unique designs and complex structures may require more resources.
The arrangement of rooms and architectural elements can influence the selection of interior finishes, guiding homeowners towards specific themes and styles to complement the overall design.
Location
The location of a property plays a critical role in determining the suitability of specific home plans, considering factors such as local building codes, environmental considerations, and the lifestyle of the future occupants.
Local building codes dictate various aspects of construction, such as size, height, and materials allowed, which can significantly influence home plans.
Environmental considerations encompass factors like solar orientation, prevailing winds, and natural landscaping, all impacting the design and functionality of a home.
The lifestyle and preferences of the occupants, such as access to amenities, schools, and work, need to align with the location for a harmonious living experience.
>>>>Find Out More About 3D Renderings For Your Home Plans
Lifestyle and Needs
The lifestyle and specific needs of the occupants are fundamental in shaping the design and functionality of home plans, influencing the incorporation of personalized spaces, amenities, and interior design elements.
Considering the individual requirements and preferences plays a crucial role in creating a home that fosters comfort and functionality. Each family’s dynamics, such as the number of members, age groups, and unique activities, influence the layout and distribution of spaces.
For instance, a growing family may prioritize adaptable and multi-functional areas to cater to evolving needs, while a couple may seek intimate and tranquil spaces for relaxation and unwinding. Interior design considerations encompass choices of colors, materials, and furniture that resonate with the occupants’ lifestyle and aesthetics, creating a cohesive and harmonious living environment.
Future Plans
Considering future plans and potential expansions is essential when selecting home plans, ensuring that the initial design aligns with potential construction projects and the expertise of professionals involved.
By incorporating flexibility and scalability into the home plans, homeowners can seamlessly accommodate future additions or modifications.
It is crucial to assess the compatibility of the initial design with potential expansions, such as additional rooms, a second floor, or outdoor living spaces. Collaborating with experienced construction professionals during the initial planning stages can provide valuable insight into the feasibility of future enhancements. They can evaluate the structural integrity and construction compatibility, ensuring the seamless integration of future expansions.
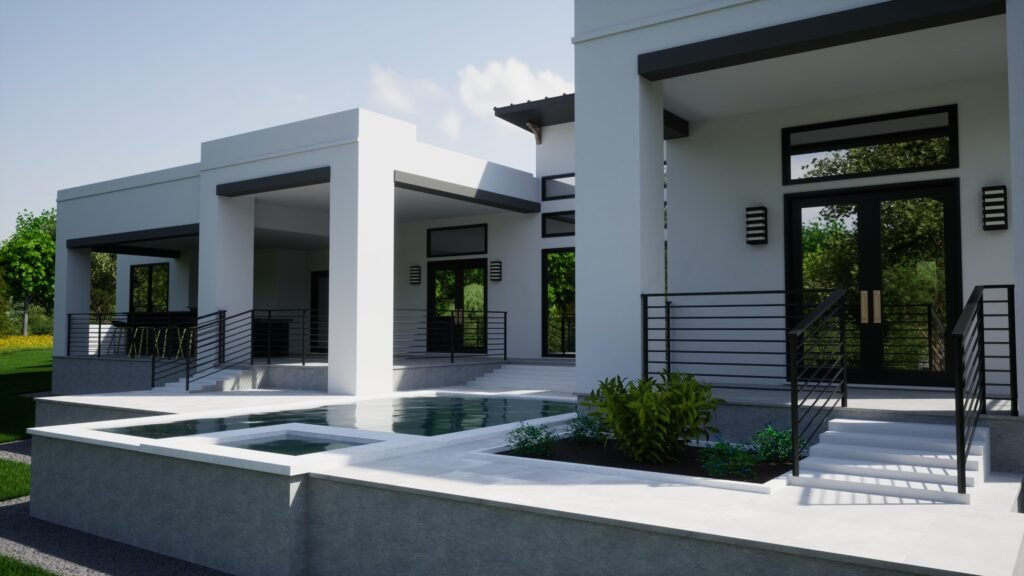
What Are The Different Types Of Home Plans?
Home plans come in a diverse range of styles and designs, with traditional, modern, contemporary, craftsman, and farmhouse home plans among the popular options sought by homeowners and builders.
Traditional Home Plans
Traditional home plans emphasize timeless architectural elements and layouts that cater to the preferences of families seeking a classic and enduring design for their living space.
One of the key characteristics of traditional home plans is the focus on symmetry and balance in the architectural design, creating a sense of harmony and stability. These homes often feature pitched roofs, gabled windows, and welcoming front porches, evoking a sense of nostalgia and charm.
Family-oriented layouts play a crucial role in traditional home plans, with a strong emphasis on functional spaces for everyday living. Open kitchens, cozy breakfast nooks, and formal dining areas provide the ideal backdrop for creating cherished family memories.
Additionally, timeless design concepts are integral to traditional home plans, with a focus on quality craftsmanship, natural materials, and attention to detail. These homes exude a sense of elegance and sophistication that transcends fleeting trends, appealing to homeowners with an appreciation for enduring style.
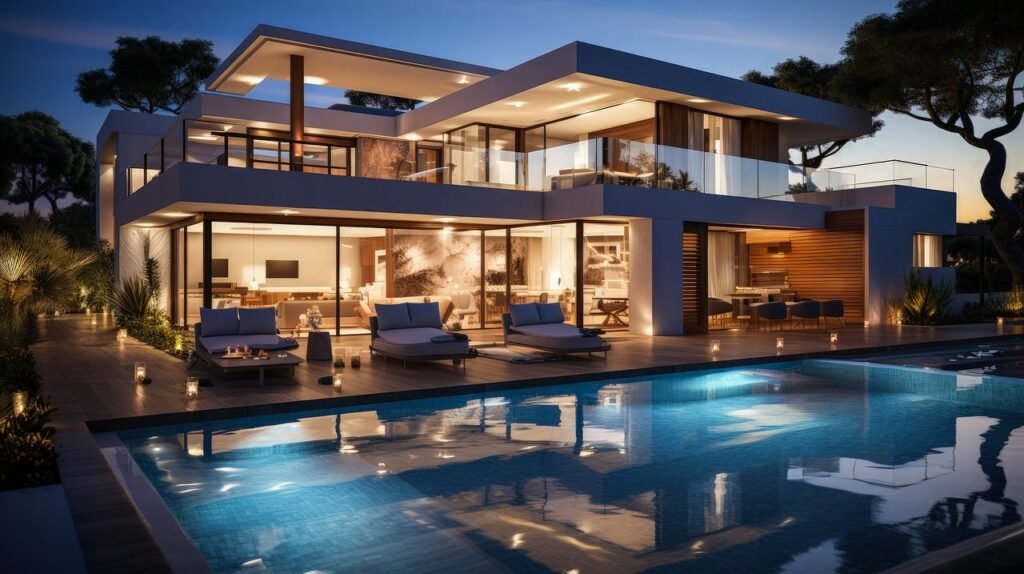
Modern Home Plans
Modern home plans embody contemporary design principles, often featuring open floor plans, sleek aesthetics, and functional spaces that cater to the preferences of modern homeowners.
These homes prioritize comfort, efficiency, and connectivity, integrating innovative technologies and sustainable materials.
The interior spaces are often characterized by large windows, allowing natural light to flood the rooms and creating a seamless transition between the indoors and outdoors. In addition, modern home plans often incorporate minimalist elements, clean lines, and versatile layouts that promote a sense of spaciousness and adaptability.
Contemporary Home Plans
Contemporary home plans showcase experimental architecture, innovative materials, and unique design concepts that appeal to individuals seeking cutting-edge and unconventional living spaces.
These homes often incorporate open floor plans, large windows to maximize natural light, and sustainable, eco-friendly construction materials. The designs prioritize a seamless blend of indoor and outdoor living, often featuring rooftop gardens and expansive outdoor entertainment areas.
Contemporary homes also emphasize unique exterior facades, clean lines, and asymmetrical shapes that challenge traditional architectural norms. In addition, smart home technology integration is a common feature, enhancing convenience and energy efficiency.
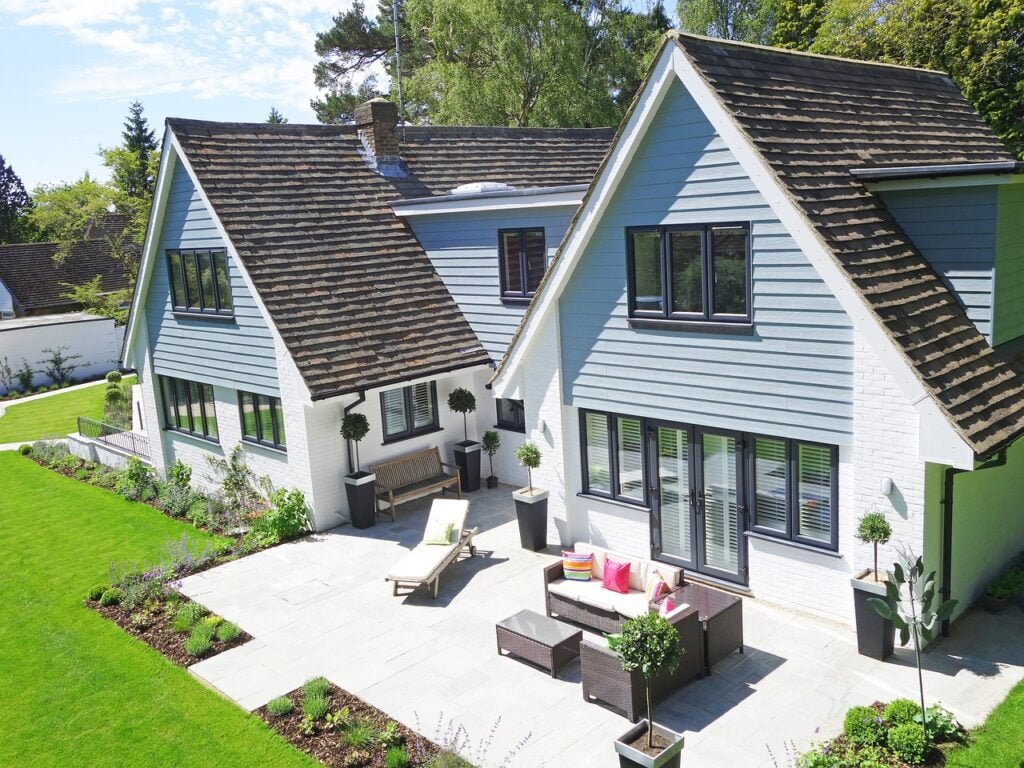
Craftsman Home Plans
Craftsman home plans boast distinctive architectural details, handcrafted finishes, and a focus on natural materials, offering a blend of traditional craftsmanship and modern functionality.
Craftsmans are known for their low-pitched roofs, exposed beams, and inviting porches. These features give off a sense of warmth and character. The use of natural materials like wood and stone creates a harmonious connection with the surrounding environment, adding to the overall charm and appeal of these dwellings.
Inside and out, the emphasis on craftsmanship is evident. Intricate woodwork, built-in cabinetry, and attention to detail showcase the dedication to quality and artisanship that defines these homes.
Farmhouse Home Plans
Farmhouse home plans exude a rustic and charming appeal, featuring cozy interiors, functional layouts, and architectural elements inspired by rural traditions and pastoral lifestyles.
These home plans often boast gabled roofs, large porches, and a blend of natural materials such as wood, stone, and metal. This contributes to their distinctive rustic aesthetic. The functional layouts are designed to accommodate the needs of a modern family while maintaining a warm and welcoming atmosphere.
These farmhouse homes often incorporate open kitchens, spacious dining areas, and comfortable living spaces. This promotes a sense of togetherness and intimacy, blending practicality with a timeless quality. It resonates with homeowners seeking a connection to nature and simpler times.

How To Find The Perfect Home Plans Online?
Finding the perfect home plans online involves utilizing search engines, exploring dedicated home plan websites, and leveraging social media platforms to gather inspiration and connect with design and construction professionals.
Search engines are a valuable tool for anyone seeking home plans online. Simply enter relevant keywords or phrases, such as ‘modern house plans’ or ‘small cottage blueprints,’ and you’ll be presented with a plethora of results.
Dedicated home plan websites offer a more specialized search, providing a wide range of options suited to various architectural styles, floor plans, and features.
Social media platforms can act as a virtual community for home design enthusiasts, architects, and builders, allowing individuals to network, share ideas, and gain valuable insights for their own home projects.
Use Online Search Engines
Online search engines provide a vast array of home plan options, enabling individuals to explore diverse designs, architectural styles, and construction concepts to find the most suitable plans for their future home.
When searching for home plans online, individuals often begin by entering specific keywords or phrases that reflect their desired architectural style, such as ‘modern farmhouse’ or ‘Mediterranean villa’. They can then browse through numerous search results, each showcasing different floor plans, exteriors, and interior layouts.
This enables them to gather inspiration, compare various design elements, and assess how different architectural stylescan translate into a cohesive home design.
Browse Home Plan Websites
Dedicated home plan websites offer a curated selection of designs and layouts, providing individuals with a platform to explore diverse options that align with their lifestyle, family needs, and architectural preferences.
Browsing these platforms opens up a world of possibilities, where users can discover house plans tailored to their specific tastes and requirements. These websites often feature:
- Walkthroughs
- interactive floor plans
- detailed specifications
This enables visitors to envision their dream home in great detail.
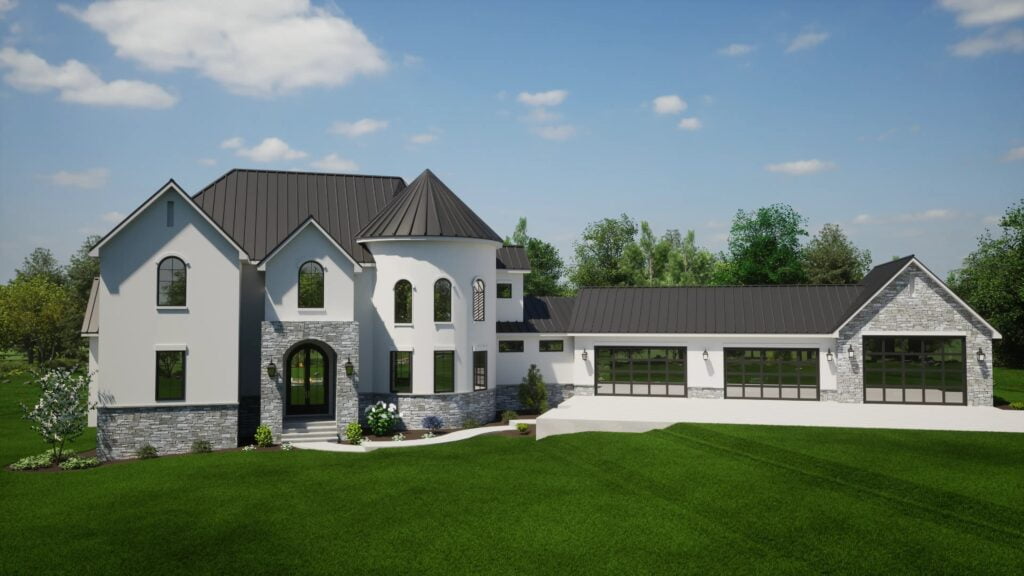
Utilize Social Media
Social media platforms serve as a valuable resource for connecting with design and construction professionals, gathering inspiration, and exploring the latest trends and innovations in home plans and architectural design.
Through platforms like Instagram, Facebook, and Pinterest, individuals can follow the work of renowned architects, interior designers, and builders, gaining insights into their processes and expertise. This connection allows the audience to seek advice or even directly engage in discussions with these industry experts, leading to valuable collaborations and recommendations for home plans and design elements.
On social media, users can delve into virtual tours of stunning homes, gaining insight into different architectural styles, interior layouts, and innovative features. The visual appeal of these posts can inspire individuals in their own home design projects, encouraging the exploration of various styles, materials, and color palettes.
What Are The Steps To Customizing Home Plans?
Customizing home plans involves collaborating with professional architects, identifying must-haves and nice-to-haves, and utilizing 3D rendering services to visualize the personalized design elements and spatial arrangements.
Architects play an integral role in understanding the homeowner’s vision and preferences, translating them into functional and aesthetically pleasing designs.
When customizing a home plan, considerations such as lifestyle, family size, and future needs are discussed to ensure the design offers long-term satisfaction. The 3D rendering process enables homeowners to virtually walk through their customized space, making it easier to make informed decisions and visualize the end result more accurately.
Consult With A Professional Architect
Engaging with a professional architect is the initial step in customizing home plans, involving detailed discussions, conceptual design development, and the integration of personalized design elements and construction concepts.
Consulting with an experienced architect is imperative to ensure that the home plans are not only structurally sound but also aligned with the homeowner’s vision. Architects bring their expertise to the table, offering valuable insights into optimal space utilization, energy efficiency, and material selection.
Engaging in design discussions with architects allows homeowners to explore various options for room layouts, aesthetics, and functionality. This collaborative approach often leads to innovative design solutions that perfectly complement the residents’ lifestyle and preferences.
Architects play a crucial role in the conceptual development of the home plans, ensuring that the design reflects the local building codes, environmental considerations, and the unique characteristics of the site.
The personalized design integration brings forth the essence of the homeowner’s personality, incorporating bespoke features, and creating a truly custom living space that resonates with the occupants on a personal level.

See Our guide to ADU Plans
Make A List Of Must-Haves And Nice-To-Haves
Creating a comprehensive list of must-haves and nice-to-haves provides a clear framework for customizing home plans, outlining specific construction materials, interior finishes, and design elements that align with individual preferences.
By incorporating a detailed list, homeowners can efficiently communicate their vision to architects, builders, and interior designers, streamlining the entire customization process. This approach facilitates budgeting and resource allocation by prioritizing essential components and identifying optional upgrades.
A thorough list ensures that no important features are overlooked, enhancing the functionality and aesthetics of the living space. It also enables homeowners to evaluate different options, compare costs, and make informed decisions about material selection and design elements, resulting in a customized home that reflects their unique style and practical needs.
Use a 3D Rendering Service
Leveraging 3D rendering services allows individuals to visualize and assess the customized home plans, enabling a comprehensive understanding of spatial arrangements, design elements, and the overall aesthetic appeal before the construction phase.
The utilization of 3D rendering technology provides a realistic portrayal of the proposed home design, offering the ability to visualize the property from various angles and perspectives. This helps in identifying potential design flaws and making necessary adjustments early in the process, ultimately saving time and resources during the construction phase.
Clients can actively participate in the design assessment, providing feedback and having their preferences incorporated into the customized home plans with precision and accuracy.
Conclusion
In conclusion, home plans play a pivotal role in shaping the architectural and design aspects of a construction project, serving as the blueprint for realizing functional, aesthetically pleasing, and personalized living spaces.
Home plans not only outline the physical structure of a residence, but they also dictate crucial features such as room layouts, circulation patterns, and amenities.
Ultimately, the home plans guide builders, designers, and homeowners in making informed decisions about the spatial organization, building materials, and overall aesthetics of the property. With careful consideration and attention to detail during the planning phase, potential challenges and modifications in the construction process can be minimized, leading to a more efficient and cost-effective building project.
Frequently Asked Questions
A bardominium is a type of residence that combines a traditional barn or warehouse structure with a living space. They are becoming increasingly popular as an alternative to traditional homes.
One of the main benefits of living in a bardominium is that they offer a unique and customizable living space. They also tend to be more affordable than traditional homes and often have lower maintenance costs.
Bardominiums can be designed in a variety of layouts to suit the needs and preferences of the owner. Some common design options include open floor plans, loft spaces, and multi-level living areas.
While bardominiums can be built on various types of land, it is important to check with local zoning and building regulations before beginning construction. Some areas may have restrictions on building non-traditional structures.
Bardominiums can be designed to be more environmentally friendly than traditional homes. With features such as energy-efficient appliances and sustainable materials, they can help reduce a homeowner’s carbon footprint.
The cost of a bardominium can vary depending on factors such as location, size, and design. However, in general, they tend to be more affordable than traditional homes, making them a popular option for those looking for a unique and budget-friendly living space.
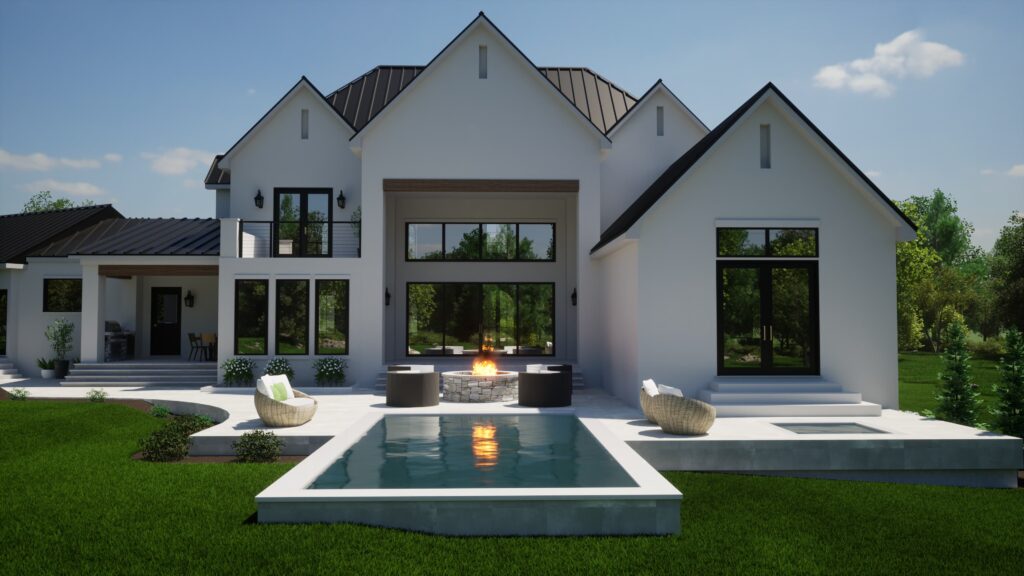
Stay Connected with Opulent 3D Studio
Don’t miss out on the latest from the world of 3D rendering! Follow Opulent 3D Studio on our social media platforms. Stay updated with our recent projects, industry insights, and behind-the-scenes peeks into our creative process. Connect with a community of 3D rendering enthusiasts, share your thoughts, and be part of our growing network. Find us on:
