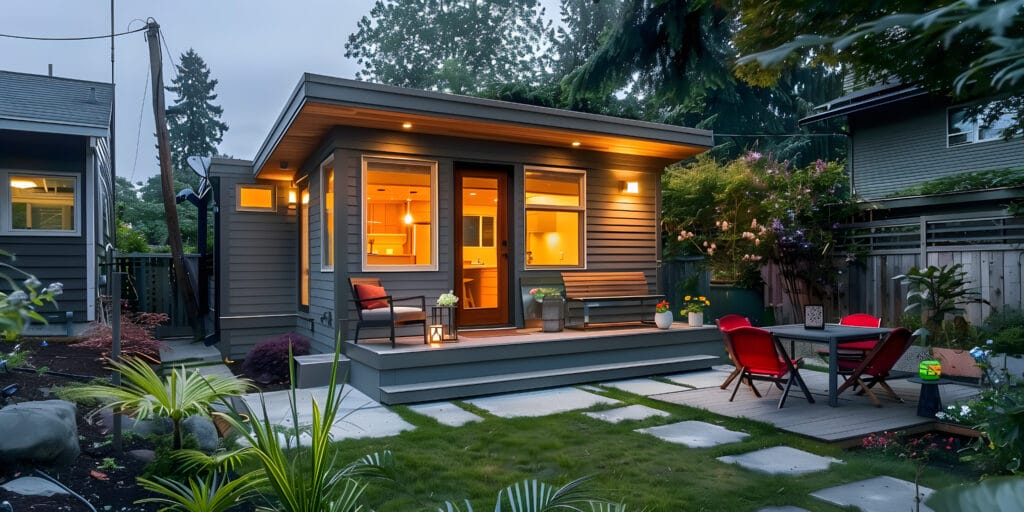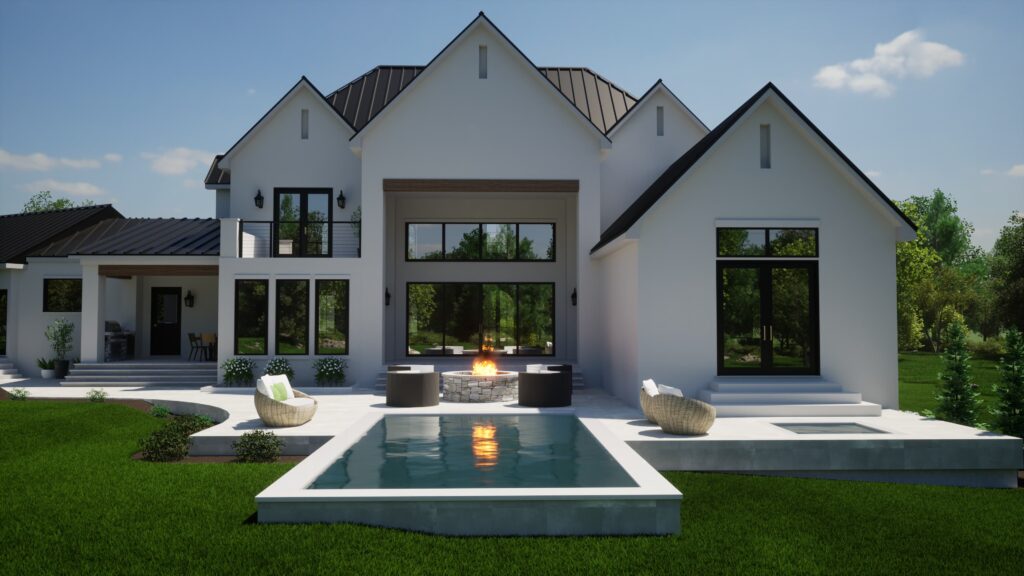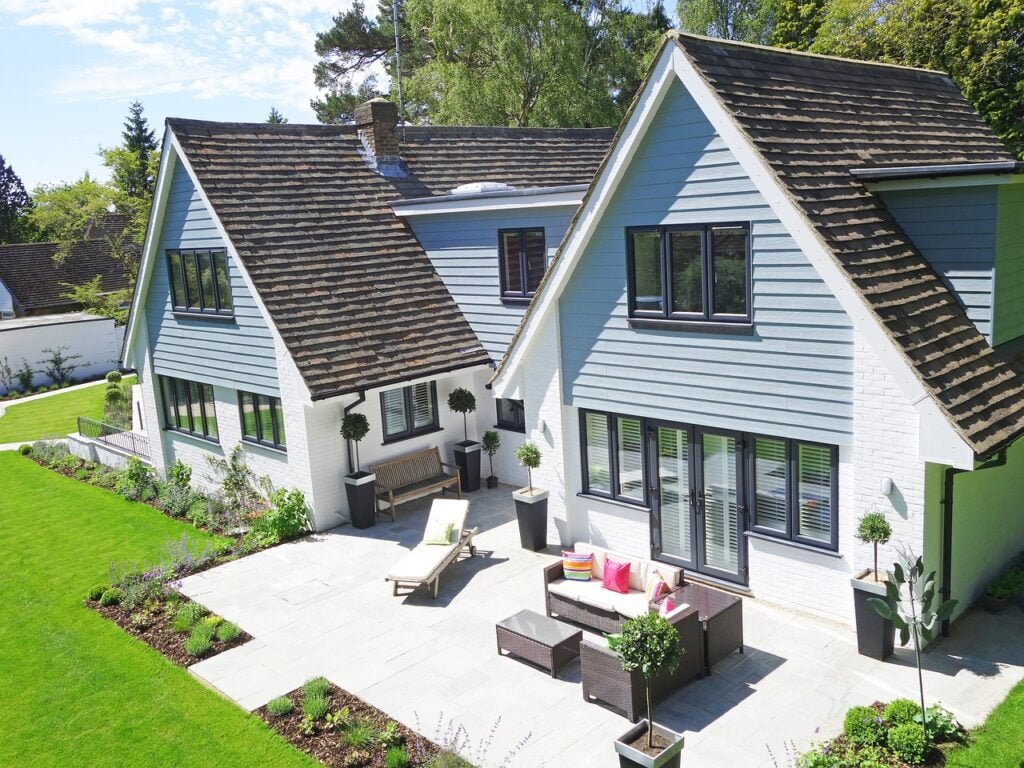Master Your 800 Sq Ft Adu Floor Plans

Feeling stuck trying to design the perfect small living space? 800 sq ft ADU floor plans offer a smart way to maximize comfort and function. In this post, you’ll learn from the experts at Opulent 3D Studio how to create efficient layouts, save space, and meet your needs.
Keep reading—big ideas fit into small spaces!
Key Takeaways:
- 800 sq ft ADU floor plans maximize functionality with features like open-concept layouts, two bedrooms, and one or two bathrooms.
- Local regulations impact design—California permits up to 800 sq ft in certain zones but requires all-electric setups for ADUs.
- Smart designs use multi-purpose furniture, wall-mounted storage, and sliding doors to save space efficiently.
- Popular styles include modern open layouts, craftsman designs with built-in storage, and L-shaped plans for privacy and natural light.
- Architectural visualizations highlight the flexibility of these plans for small families while stressing compliance with zoning rules and permits.

Key Considerations for Designing an 800 Sq Ft ADU
Think about how your site and local rules impact the design. Small details, like permits or space limits, can shape your dream ADU.
Site and Location Factors
Site and location matter a lot for an 800 sq ft accessory dwelling unit. Detached ADUs can be up to this size, no matter how big the main house is. Setbacks are key too—usually, at least 4 feet from property lines in most areas.
Cities like Carlsbad and San Diego already offer pre-approvals, saving you time on permits.
Sunlight direction impacts natural light inside your ADU. Think about utility access like water heater placement or heating and cooling systems before starting construction. Zoning restrictions vary by city, so check local rules early.
Smart planning avoids costly delays later!
Regulatory and Permit Requirements
Understanding local zoning laws is key to starting an accessory dwelling unit (ADU) project. Rules like setbacks, height limits, size restrictions, and parking requirements vary by area.
For example, California allows a maximum of 800 square feet in specific zones but insists on all-electric setups for ADUs. You’ll need permits for everything—construction, electrical work, and even parking updates if needed.
Missing one step can delay the process or lead to extra costs.
Steps include creating a detailed site plan that meets codes and submitting documents like surveys with permit applications. Addressing comments from plan checkers quickly prevents hold-ups too.
Regulations may require energy-saving features like Energy Recovery Ventilators (ERVs). Permits often take weeks or months to approve based on complexity—so start early!
Important Features of 800 sq ft ADU Floor Plans

Smart design makes every inch of an 800 sq ft ADU count. Features like efficient layouts and modern touches turn small spaces into cozy, practical homes.
Number of Bedrooms and Bathrooms
Most 800 sq ft ADU floor plans include two bedrooms and one or two bathrooms. For example, a 791 sq ft layout offers 2BR and 1BA, while a slightly larger 770 sq ft plan adds an extra bathroom (2BR, 2BA).
These options fit well for small families, guests, or even as rental spaces.
Need more than one option? Some designs, like the cozy 740 sq ft model with 2BR and 2BA, balance privacy with functionality. “A good floor plan makes every square foot count,” as they say.
Open-Concept Living and Kitchen Areas
Open-concept living and kitchen areas make an 800 sq ft ADU feel larger. By blending these spaces, the layout maximizes every inch, creating a comfy yet practical home. Families can cook together while chatting or watch TV without feeling cramped.
Furniture placement becomes more flexible in such designs.
This style pairs well with energy-efficient appliances for seamless functionality. Popular in I-shaped or L-shaped ADUs, it offers livability and better traffic flow. Adding natural light through windows brightens the shared space, boosting its cozy vibe without extra square footage.
Space-Saving Design Elements
Combining living and kitchen spaces in 800 sq ft ADU floor plans opens room for clever design tricks. Multi-purpose furniture, like sofas that double as beds or foldable dining tables, saves square footage without sacrificing comfort.
Wall-mounted shelves use vertical space efficiently, creating extra storage above eye level. Built-in cabinets and hidden compartments eliminate clutter while keeping essentials within reach.
Sliding doors instead of traditional ones make a big difference in tight spaces. Floating vanities in bathrooms add modern flair and free up floor areas for laundry bins or cleaning supplies.
Loft beds work great too, offering sleep space without eating into the primary bedroom layout. Every inch counts—good designs squeeze value from every corner!
Popular Architectural Styles for 800 sq ft ADU Floor Plans
 Modern designs favor clean lines and minimal clutter. These layouts often feature open-concept kitchens and living spaces, creating an airy feel in 800 sq ft ADU floor plans. Wide windows bring in natural light, making the compact space seem larger.
Modern designs favor clean lines and minimal clutter. These layouts often feature open-concept kitchens and living spaces, creating an airy feel in 800 sq ft ADU floor plans. Wide windows bring in natural light, making the compact space seem larger.
Craftsman-style ADUs offer charm with pitched roofs and cozy porches. They often include wood accents and built-in storage to maximize function. Mid-century modern options lean on simple shapes, flat planes, and large glass surfaces for a timeless look that feels current for accessory dwelling units (ADUs).
Customization Options for 800 sq ft ADU Designs

You can tweak 800 sq ft ADU floor plans to match your needs. Add features like garages for extra storage or decks to enjoy the outdoors. Covered porches create a cozy entrance and add charm without taking indoor space.
SnapADU Build Ready plans are pre-approved, saving time and stress with permits.
Choose open-concept layouts for a modern look or go for specific room divisions that suit your lifestyle. Include extras such as walk-in closets or smart home systems to make living easier.
Even small spaces can feel bigger with clever designs, like sliding doors or built-ins that maximize every inch!
Components of an 800 Sq Ft ADU Floor Plan
Every square foot counts when designing an 800 sq ft ADU. Smart layouts can make small spaces feel roomy and functional.
Room Division and Layout
Proper room division makes every corner count. An 800 sq ft ADU floor plan can fit two bedrooms and two bathrooms efficiently, like the 770 sq ft layout example. Smart placement of walls ensures privacy without feeling cramped.
Open-concept designs reduce barriers between spaces, creating flow from living areas to kitchens while keeping sightlines clear. Sliding doors or pocket doors save space compared to hinged ones.
Different layouts influence usability and comfort. For instance, an L-shaped design may separate private rooms from noisy common spaces better than stacked plans. Utility placement is equally critical—grouping plumbing for kitchens and bathrooms saves costs on piping systems.
As they say:.
Good layouts live long; bad ones haunt forever.
Essential Spaces (Kitchen, Bathroom, Living Area)
Every 800 sq ft ADU needs a practical kitchen, bathroom, and cozy living area. A compact kitchen might feature key appliances like a sink, cooktop, hood, fridge, and heat pump water heater.
Proper placement of these ensures easy movement without overcrowding. Add open shelving or pull-out drawers to save space.
In bathrooms, small but efficient designs work best. Choose corner sinks or wall-mounted toilets to maximize floor space. A minimal shower setup beats bulky tubs here. Living areas in open-concept layouts feel larger than they are—stick with simple furniture and multi-purpose pieces for comfort without cluttering up the room!
Utility Placement and Smart Home Integration
Placing utilities in an 800 sq ft ADU takes careful planning. Compact designs make placement key for efficiency. Plumbing should cluster near kitchens and bathrooms to cut costs. Electrical panels need easy access but minimal space.
HVAC systems work best when tucked into closets or small utility rooms.
Smart home tech can boost convenience in granny flats. Motion-sensor lights save energy, while smart thermostats regulate temperature without wasting power. Consider voice-activated devices for controlling appliances, lighting, and security cameras seamlessly.
This blend of design and technology enhances both comfort and function with no wasted space.
Examples of 800 Sq Ft ADU Floor Plans

A well-planned 800 sq ft ADU can pack a punch with clever layouts. Explore designs that maximize room flow, comfort, and functionality.
Open Concept Design
Open-concept designs make small spaces feel bigger. In 800 sq ft ADU floor plans, this style works wonders by combining the living room, kitchen, and dining areas. Imagine entering a cozy 790 sq ft unit with one bedroom and one bathroom; no walls obstruct your view from the kitchen to the couch.
This layout improves airflow and natural light flow, creating an airy vibe. It’s also easier for families or guests to interact without feeling cramped. Open-concept layouts are perfect for modern living while keeping things functional in compact spaces like an ADU.
Two-Bedroom Layout
Two-bedroom layouts fit perfectly in 800 sq ft ADU floor plans. They offer both comfort and functionality while maximizing space. A well-designed plan might include two bedrooms, one or two bathrooms, and shared living areas.
For example, a 791 sq ft ADU can fit 2 bedrooms with one bathroom comfortably. Smaller options—like a 770 sq ft design—can even accommodate two bathrooms.
Smart use of every square foot matters in these plans. Bedrooms are often placed on opposite ends for privacy or side by side to save hallway space. With the right arrangement, living areas still feel open yet cozy.
These designs cater to small families or guests without sacrificing style or efficiency.
L-Shaped Design
L-shaped ADU floor plans make smart use of corners and edges. They create a natural division between living spaces, like bedrooms and kitchens. This shape works well on smaller plots or odd-shaped lots.
With 800 sq ft, you can easily fit two bedrooms, one bathroom, and an open-concept area.
This design feels cozy yet spacious. It maximizes light by allowing more windows along the long walls. The layout also offers privacy for sleeping areas while keeping common spaces open and inviting.
L-shaped designs are popular for their flexibility in fitting various property shapes—perfect for limited space!
Space-Saving Tips for 800 Sq Ft ADUs

Make every inch count with clever tricks like foldable furniture and hidden storage—discover ways to maximize your small space without sacrificing style or comfort!
Multi-purpose Furniture
Sofa beds work wonders in small spaces. They turn your living room into a guest bedroom instantly. Fold-out tables save space too, offering dining or work surfaces only when needed.
Modular furniture, like stackable chairs or sectionals, adapts as your needs change.
These designs minimize clutter without sacrificing comfort. A well-placed piece can combine two functions in one spot, reducing the need for extra items. In an 800 sq ft ADU floor plan, this means more room for movement and less crowding—simple yet effective solutions!
Storage Optimization
Smart use of space can make those 800 sq ft ADU floor plans feel much bigger. Built-in wardrobes are lifesavers, tucking away clutter while using minimal room. Wall-mounted shelves add extra storage without eating up floor space—perfect for small kitchens or living rooms.
Under-bed storage is a game-changer too. Slide-out drawers keep seasonal clothes, linens, or even shoes neatly out of sight. With these tricks, every inch works harder for you! Smart designs like these belong in any great ADU floor plan rendering.
3D renderings for 800 sq ft ADU Floor Plans
3D renderings bring 800 sq ft ADU floor plans to life. They show how each area looks and feels, making it easier to picture the final space. Potential buyers can see design choices like open layouts, colors, or lighting before construction begins.
This helps avoid costly changes later.
These visual tools highlight smart space use in small areas. You’ll see how a single kitchen layout flows into the living room or where storage fits best. At Opulent 3D Studio, these detailed renderings let you explore every corner of your future ADU with ease and confidence.
HOA approval for 800 sq ft ADU Floor Plans
HOA guidelines often focus on matching the neighborhood style. Your 800 sq ft ADU floor plans must align with these rules for approval. Many HOAs require specific exterior colors, roof styles, or materials to keep a uniform look in the community.
Ignoring HOA requirements can delay your project or result in penalties. Double-check regulations about height restrictions, setbacks, and accessory structures. Submitting detailed ADU floor plan renderings can streamline approval by showing compliance clearly.
800 Sq Ft Adu Floor Plans Wrap Up
An 800 sq ft ADU offers a smart and compact way to add value to your property. It balances comfort, cost, and efficiency well. These designs can fit many needs while staying within zoning rules.
David Grant, an architect with over 20 years of experience in residential design partnering with Opulent 3D Studio, weighs in. With degrees from UCLA’s School of Architecture, he specializes in small-space solutions and green building practices.
His work has shaped many award-winning projects across California.
Grant highlights the flexibility of these floor plans. “With 800 square feet,” he says, “you can create layouts that include two bedrooms while maintaining open spaces for living.” The appeal lies in its functionality without overwhelming smaller lots.
On safety and permits, Grant stresses compliance. All plans must meet local codes for size limits and setbacks. Transparent pricing is also key—hidden costs can lead to frustration later on.
For daily use, Grant suggests planning storage wisely. Built-in shelves or multi-use furniture can help save space without feeling cramped.
He appreciates the affordability compared to larger homes but mentions possible drawbacks like limited room for large families or extra features like garages requiring more funds.
Our final advice? An 800 sq ft ADU works best for homeowners seeking efficient yet stylish additions when budget-conscious options are critical!
Frequently Asked Questions
These are detailed layouts for accessory dwelling units (ADUs) that cover 800 square feet. They include room arrangements and design features for efficient use of space.
Yes, many architects and designers offer 3D renderings of ADU floor plans. These visual models help you better understand the layout and flow before construction.
Universal design ensures accessibility for everyone, regardless of age or ability. In an 800 sq ft ADU, this might mean wider doorways, step-free entrances, or user-friendly layouts.
Absolutely! This size balances functionality with comfort—it’s compact yet spacious enough for practical living while adhering to zoning requirements in many areas.

Stay Connected with Opulent 3D Studio
Follow Opulent 3D Studio on our social media platforms. Stay updated with our recent projects and industry insights. Find us on:

