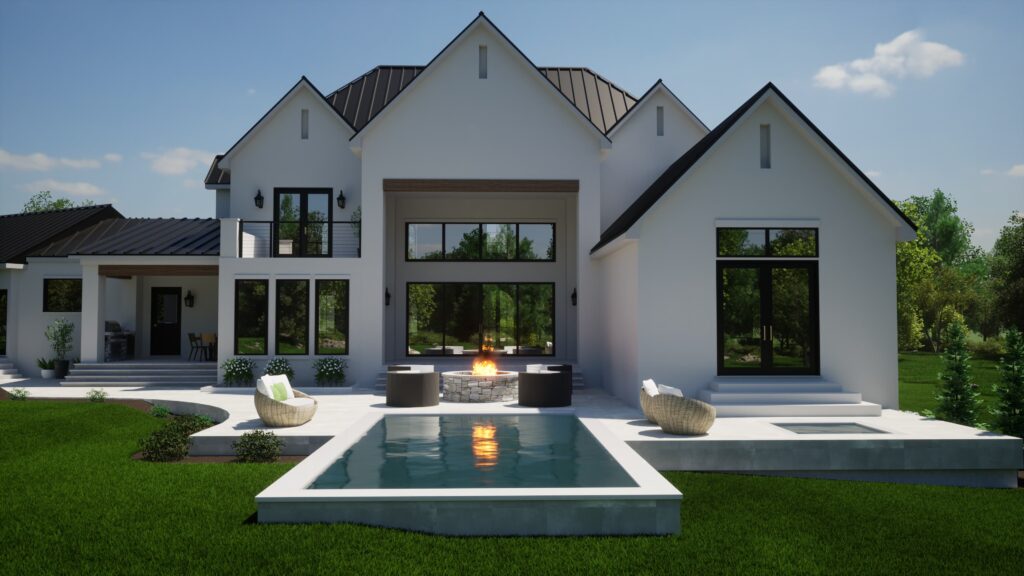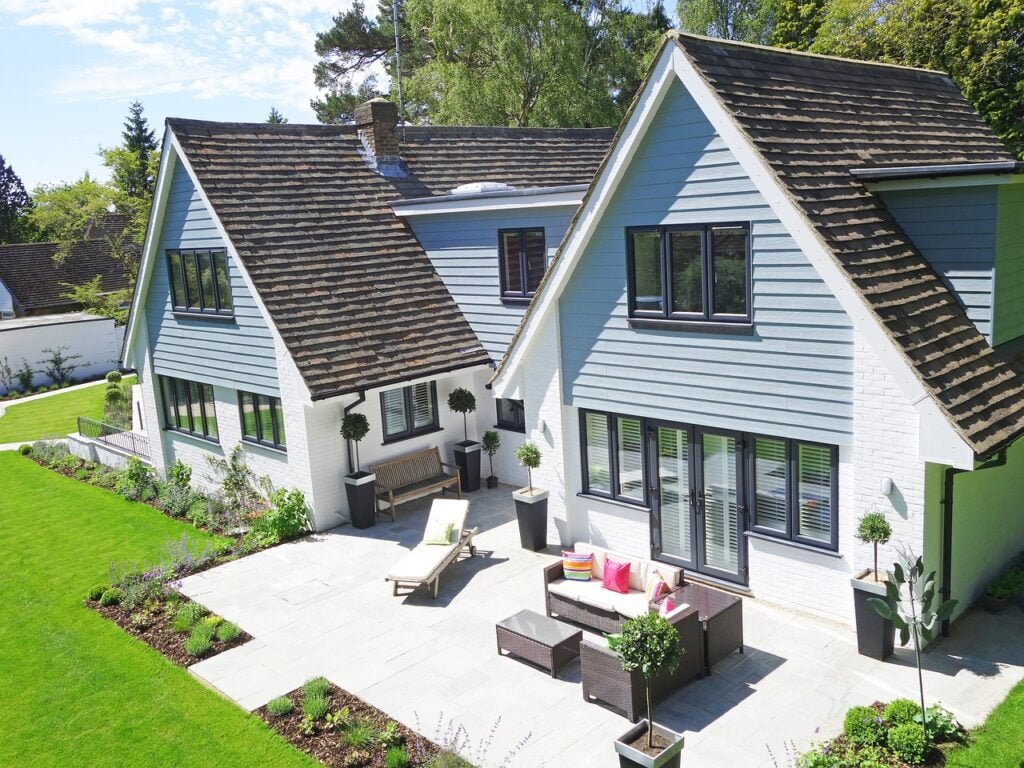Transform Your Kitchen With Cutting-Edge 3D Rendering Services

Tired of struggling to picture your dream kitchen? Opulent 3D Studios 3D Kitchen Rendering Services can turn those blurry ideas into clear, stunning designs. This article will show you how we use cutting-edge tools make planning easy, accurate, and exciting.
Key Takeaways
- 3D rendering helps you see your dream kitchen with realistic visuals before making changes. Tools like Cedreo and BluEnt provide quick results in minutes.
- Advanced tools, like VR technology, let you explore and adjust designs instantly for better decision-making. Companies like Opulent 3D Studio offer immersive experiences.
- These services save time, reduce guesswork, and ensure precise measurements using features like the 3D Cloud Room Scanner or Cedreo’s automatic layout tools.
- Customization is easy with software that lets you design unique kitchens inspired by photos or trends from platforms like Pinterest.
- Popular styles include modern minimalist, rustic farmhouse, and open-concept layouts—all made easy to visualize through photorealistic renderings.
Benefits of 3D Kitchen Rendering Services

See your dream kitchen come to life before lifting a hammer. These services save time and money while reducing guesswork in planning.
Photorealistic Visualizations
See your dream kitchen come to life with photorealistic 3D renderings. These visuals capture every detail, from the glint on stainless-steel appliances to natural light streaming over countertops.
Using advanced rendering tools, Opulent 3D Studio delivers kitchen designs that look like real photos. It’s perfect for picking out cabinetry finishes or seeing how modern lighting fixtures change the vibe.
With features like our immersive virtual tours, customers get detailed previews fast. You’ll view accurate textures of wood cabinets or sleek marble counters before making decisions.
This level of realism removes guesswork, giving you confidence in your choices for kitchen remodels or new design plans.
Accurate Measurements and Layouts

Precise measurements are the backbone of any successful kitchen remodel rendering. Tools like the 3D Cloud Room Scanner offer instant accuracy by connecting room scans to your 3D kitchen design seamlessly.
This saves time and eliminates guesswork. Dropping these scans into the 3D Cloud Room Planner makes creating kitchen layouts quick and hassle-free.
Opulent 3D Studio takes it up a notch with its automatic measurement feature, producing both 2D and modern kitchen renderings in under an hour. For detailed cabinetry work, we provide accurate millwork drawings that ensure every cabinet fits perfectly within your layout.
As they say:.
Measure twice, cut once.
Next, explore how customization breathes life into designs!
Customization Options for Unique Designs

Pick cabinets, counters, or layouts that match your style. 3D kitchen design software like the 3D Cloud Kitchen Designer helps you build anything—modern U-shaped kitchens, cozy farmhouse looks, or sleek open-concept designs.
Use the Inspired by Pinterest Trends feature to find ideas. Turn a simple photo into a full 3D rendering for kitchen elevation views or cabinet options. These tools create fast and stunning results that feel personal yet professional.
Features of Cutting-Edge 3D Rendering Tools
Technology makes kitchen design faster and smarter. These tools let you see changes instantly, giving life to your ideas with ease.
Instant 3D Rendering and Updates

Create kitchen layouts or plans in minutes using instant 3D rendering tools. With one click, these tools generate high-quality designs, cutting hours of work to just seconds. Cedreo’s system allows users to create a complete kitchen floor plan and furnish it in about 10 minutes.
You can then design the space in only 15 minutes more.
Updates happen just as fast, making collaboration a breeze. Need changes to your kitchen elevation rendering? Done in no time! These fast updateshelp speed up decisions by letting you view edits and share finished designs instantly with others.
Integration with VR for Immersive Experiences
Step into your future kitchen with VR technology. 3D rendering combined with virtual reality lets you explore every corner in a realistic way. Want to see how those kitchen cabinet renderings look under soft lighting? Adjust it instantly and experience the difference.
Major brands like Lowe’s and Ashley use similar immersive tools for their customers. Opulent 3D Studio offers this feature for creating stunning kitchen design plans. The 360° panoramic view transforms simple designs into interactive tours, making decisions fast and easy.
See your modern or farmhouse-style layout come alive before it’s even built!
Online Collaboration and Editing Tools
Teams can edit kitchen design ideas in real time with cutting-edge tools. We make sharing and modifying designs a breeze. Completed designs can be updated instantly for quicker decisions, saving you from endless back-and-forths.
Popular 3D Kitchen Design Styles

Every kitchen style tells its own story, from sleek designs to cozy vibes—find the one that matches your dream space!
Modern and Minimalist
Clean lines, sleek finishes, and smart designs define modern and minimalist kitchens. White handleless cabinets paired with stainless steel appliances bring a fresh, clutter-free look to your space.
Marble worktops add elegance without overpowering the simplicity.
Integrated appliances make the kitchen functional yet seamless. Concealed lighting enhances the mood while maintaining minimalism. These features create open and visually stunning spaces using cutting-edge 3D rendering kitchen technology for accurate layouts and perfect customization.
Farmhouse and Rustic
Farmhouse kitchens bring warmth and charm. Cherry red shaker cabinets paired with exposed brick walls make a bold statement. These designs rely on natural materials like wood, stone, and neutral tones for an inviting vibe.
A well-placed farmhouse sink adds practicality without losing style.
Rustic elements embrace raw textures and cozy touches. Picture open shelves showcasing vintage dishes or weathered wooden beams overhead. With 3D rendering tools, you can explore these looks instantly and adjust layouts to fit your vision seamlessly.
Open-concept layouts give even more room to dream big!
Open-Concept Layouts
Open-concept kitchens bring a seamless flow to your home. Cedreo offers solutions for open-concept layouts that blend cooking, dining, and living spaces. These designs make the kitchen the centerpiece of the house, perfect for both everyday life and hosting guests.
Picture an elegant white German kitchen design with pearl-white cabinets paired with a marble island—simple yet stunning.
Advanced 3D rendering tools help you visualize these layouts with photorealistic detail. See how light moves through your space or experiment with furniture placements before committing.
With features like online editing tools, you can collaborate easily on changes in real time. Modern technology ensures functionality meets beauty effortlessly in every corner of your open concept future!
How Opulent 3D Studio Can Help

Opulent 3D Studio makes kitchen redesigns simple and precise. Photorealistic 3D renders let you see every element clearly before making changes. With one-click design tools, creating layouts feels fast and hassle-free.
Trusted by big names like Lowe’s Home Improvement, their solutions ensure accuracy for perfect results.
Their advanced technology brings trending designs to life. Experiment with layouts or styles while visualizing everything in stunning detail. Shopping is easier too, thanks to personalized visualization tools that guide your choices step by step.
Conclusion

Transforming your kitchen has never been easier. With 3D rendering, you get speed, precision, and creativity all in one package. These tools make planning fun and stress-free, while giving life to your ideas.
Bring your dream kitchen to reality today—it’s just a click away!
FAQs
1. What are 3D rendering services for kitchen design?
3D rendering services create detailed, lifelike images of your kitchen before any work begins. They help you visualize changes in layout, materials, and overall interior design.
2. How can 3D rendering improve my kitchen renovation process?
It saves time and prevents costly mistakes by showing exactly how your ideas will look. You can adjust designs or finishes with confidence before committing to them.
3. Are these services only for professional designers?
Not at all! Homeowners benefit just as much as professionals. Whether you’re working with a contractor or tackling the project yourself, 3D rendering makes planning easier.
4. Can I customize every detail in the renderings?
Yes! From cabinet styles to lighting fixtures, you have control over every aspect of your interior design vision—down to the tiniest details like backsplash patterns or countertop textures.

Stay Connected with Opulent 3D Studio
Don’t miss out on the latest from the world of 3D rendering! Follow Opulent 3D Studio on our social media platforms. Stay updated with our recent projects, industry insights, and behind-the-scenes peeks into our creative process. Connect with a community of 3D rendering enthusiasts, share your thoughts, and be part of our growing network. Find us on:

