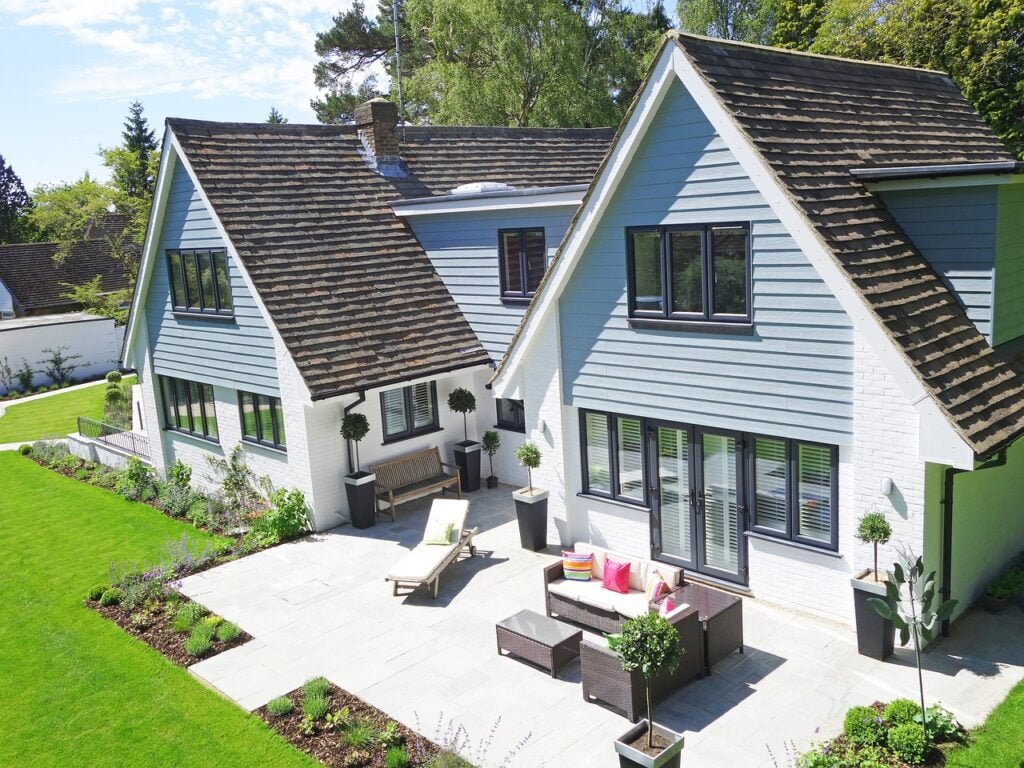Site Plan 3D Architectural Visualization Services

Are you looking to bring your site plan to life with stunning 3D visualizations? We explore the world of 3D architectural visualization and why it’s crucial to employ Site Plan 3D Architectural Visualization Service on your next project.
From better project understanding to cost savings and improved communication, there are numerous benefits to using 3D visualization services.
We delve into the key elements of a site plan and the steps involved in creating a 3D model.
Discover how 3D architectural visualization can take your site plans to the next level with accuracy and realism.
What is Site Plan 3D Architectural Visualization Service?
3D Architectural Visualization involves the creation of digital models and realistic mockups of architectural designs to provide a visual representation of buildings and structures.
This process utilizes advanced software to translate 2D drawings and blueprints into detailed 3D renderings, allowing architects and clients to explore the proposed spaces from various angles and perspectives. By simulating lighting conditions, materials, and textures, 3D Architectural Visualization aids in decision-making, enabling stakeholders to visualize the final outcome before construction begins. This level of detail helps in identifying potential design flaws, assessing spatial layouts, and communicating design ideas more effectively. Ultimately, it streamlines the architectural planning process and enhances overall project efficiencies.
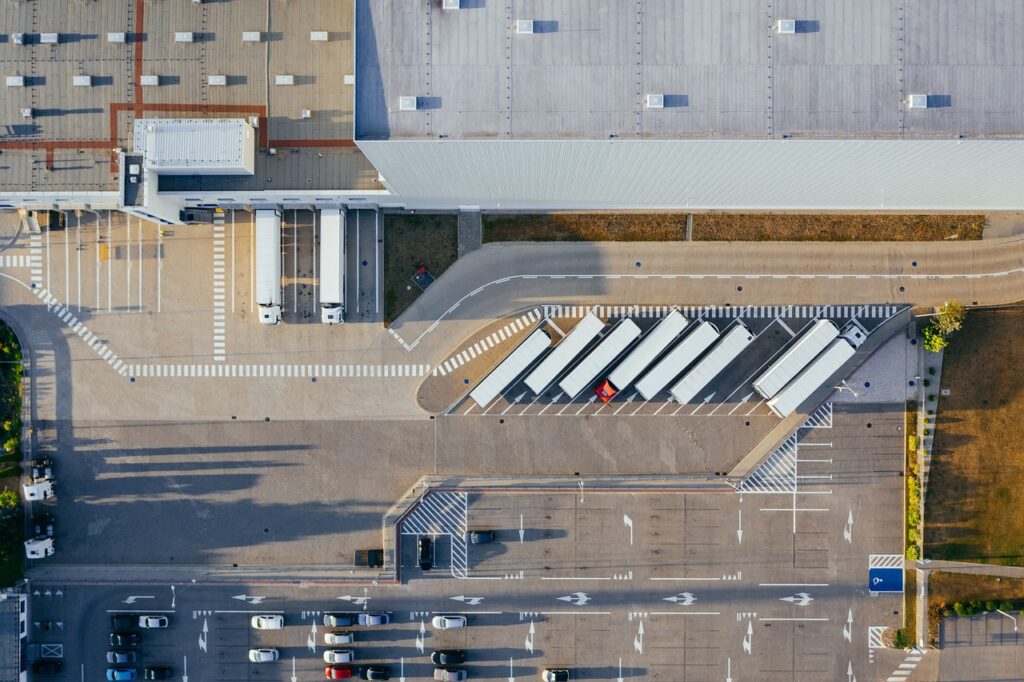
Why is Site Plan 3D Architectural Visualization Service is Important?
3D Architectural Visualization plays a crucial role in site plans by providing detailed visualizations of buildings, structures, and design elements to enhance the planning and development process.
By utilizing advanced visualization tools, architects and designers can create highly accurate representations of proposed projects, allowing clients and stakeholders to visualize the final outcome before construction even begins. This technology enables real-time adjustments to designs, leading to more efficient decision-making and cost-effective solutions.
Architectural visualization benefits extend to marketing and presentation purposes, where photorealistic renderings help in showcasing the aesthetic appeal of a project, attracting potential investors and buyers. The immersive and interactive nature of 3D visualization elevates project communication and ensures a clearer understanding of design intent among all parties involved.
What are the Benefits of Using Site Plan 3D Architectural Visualization Service?
The benefits of using 3D Architectural Visualization for site plans include the creation of high-quality visuals, access to professional architectural rendering services, and enhanced project visualization capabilities.
By utilizing 3D Architectural Visualization, project stakeholders can gain a deeper understanding of the proposed site plans through realistic renderings that showcase intricate details like textures, lighting effects, and spatial dimensions. This technology not only aids in presenting design concepts with precision but also allows for easy modifications and adjustments before construction commences.
Architectural rendering professionals offer a range of services such as virtual tours, interior design visualization, and photorealistic presentations, adding immense value to the overall project development process.
Better Visualization and Understanding of the Project
Utilizing 3D Architectural Visualization leads to better visualization and understanding of a project by translating architectural drawings into photorealistic images that offer a clear depiction of the final design.
This process involves transforming 2D drawings into 3D models that showcase intricate details like textures, lighting, and spatial relationships. By immersing stakeholders in a virtual representation of the project, 3D visualization enhances communication and collaboration among architects, developers, and clients. These realistic renderings enable design modifications and adjustments to be visualized before implementation, ensuring that everyone involved has a shared vision of the end result.
The accuracy of these visualizations helps in making informed decisions, reducing potential misunderstandings, and ultimately leading to more successful project outcomes.
Cost and Time Savings
Implementing 3D Architectural Visualization can result in significant cost and time savings for construction projects by utilizing Building Information Modeling (BIM) techniques to streamline design processes.
By incorporating BIM, project stakeholders can collaborate more efficiently, leading to clearer communication and faster decision-making. The 3D models created through visualization allow for a detailed preview of the project, enabling early identification of design clashes and minimizing costly revisions during the construction phase. This proactive approach not only reduces errors but also enhances productivity by providing a visual roadmap for all involved parties. The ability to simulate real-world conditions in a virtual environment helps in better project planning and resource allocation, ultimately contributing to smoother project execution within set timelines.
Improved Communication and Collaboration
Enhanced communication and collaboration are facilitated by 3D Architectural Visualization tools, allowing stakeholders to engage in virtual tours of designs and interact with architectural software for seamless project coordination.
Through virtual tours, stakeholders can immerse themselves in the intricacies of a proposed design, gaining a better understanding of spatial relationships and aesthetic elements. This immersive experience enables real-time feedback and adjustments, fostering a more iterative design process. The interactive design exploration feature empowers team members to experiment with different concepts and quickly visualize the potential impact on the final outcome. The use of architectural software adds a layer of precision and accuracy to the communication process, ensuring that all parties are on the same page regarding design specifications and project goals.
Ability to Make Changes and Adjustments Easily
The flexibility of 3D Architectural Visualization allows for easy modifications and adjustments to architectural models, supported by professional design services that can efficiently implement changes.
This digital design technology empowers architects and designers to make real-time modifications to various elements such as materials, lighting, textures, and layouts with precision and ease. By harnessing the power of 3D visualization, professionals can explore different angles and perspectives of the design, facilitating better decision-making processes. Collaborating with expert design services ensures that changes are seamlessly integrated into the overall architectural vision, resulting in a cohesive and visually stunning final product.
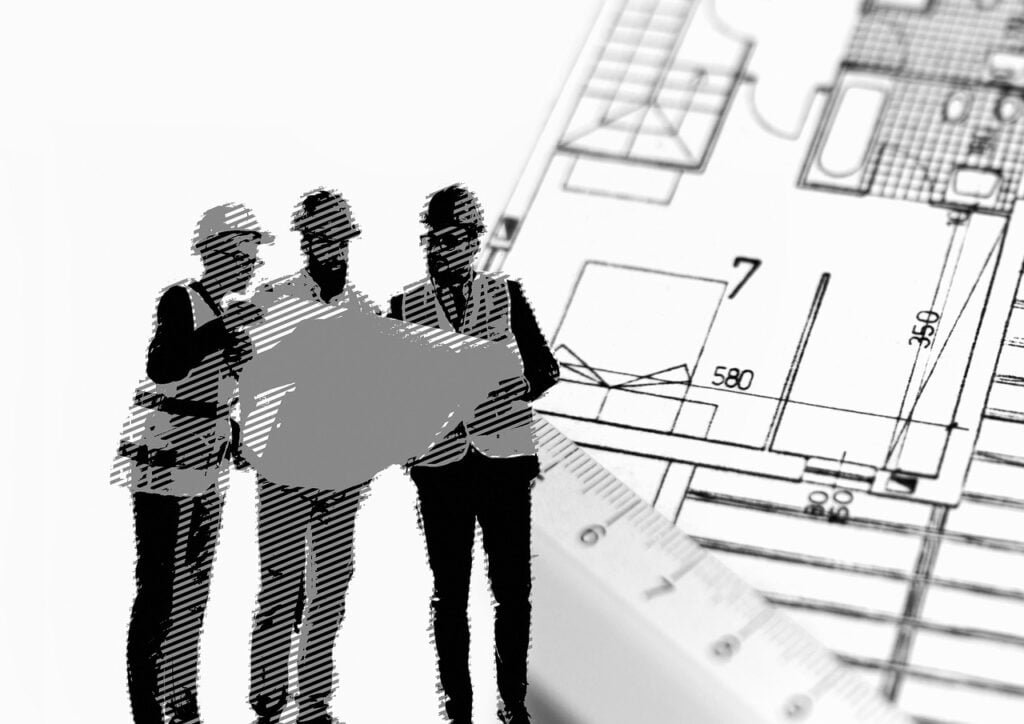
What are the Key Elements of a Site Plan?
Site plans typically include key elements such as property lines, buildings and structures, roads, walkways, parking areas, landscaping, and green spaces, reflecting the comprehensive layout and development of a specific site.
These elements work together to not only outline the physical boundaries of the property but also to articulate the functional aspects of the site. Infrastructure considerations like drainage systems, utilities, lighting, and signage are crucial components that enhance the usability and efficiency of the space.
Landscaping features such as trees, shrubs, and hardscaping elements play a vital role in creating aesthetically pleasing environments while also contributing to environmental sustainability.
Development aspects, including zoning regulations, setbacks, and building heights, are integrated into the site plan to ensure compliance with local ordinances and regulations.
Property Lines and Boundaries
Defining property lines and boundaries is a critical aspect of site plans, essential for urban planning initiatives and the overall development of a site in accordance with regulatory guidelines.
Property lines play a crucial role in demarcating the boundaries of a parcel of land, determining the allowable use, density, and building configurations within a specific area. By adhering to these delineations, urban planners can strategically allocate resources, optimize land use efficiency, and ensure that development projects align with zoning ordinances and environmental regulations. Ensuring accuracy in defining property lines helps prevent disputes between neighboring properties, promotes orderly growth, and maintains the aesthetic appeal of a community by creating cohesive and organized urban landscapes.
Buildings and Structures
The inclusion of buildings and structures in a site plan necessitates considerations such as exterior rendering techniques and the aesthetic appeal of architectural designs to ensure cohesive integration within the site layout.
By focusing on the exterior rendering of buildings, architects and planners can visually represent how structures engage with the surrounding environment. Emphasizing building aesthetics not only enhances the overall site design but also creates a harmonious blend between man-made elements and natural landscapes. Factors such as building materials, colors, and styles play a pivotal role in achieving a balanced and visually pleasing site plan. Integrating these aspects seamlessly can elevate the site’s appeal and contribute to an inviting and well-designed space.
Roads, Walkways, and Parking Areas
Incorporating roads, walkways, and parking areas into a site plan involves detailed floor plans and considerations for efficient building construction to ensure accessibility, functionality, and safety within the site.
By strategically placing roads and walkways, architects and planners can create a seamless flow of traffic and pedestrian movement throughout the site. The positioning of parking areas is crucial to optimize convenience for visitors and residents. Integrating green spaces and recreational areas into the site plan enhances the overall user experience. This meticulous planning not only enhances the aesthetic appeal of the site but also improves its functionality and safety features.
Landscaping and Green Spaces
The integration of landscaping and green spaces in site plans requires structural analysis and the utilization of Building Information Modeling (BIM) tools to ensure sustainable and aesthetically pleasing environmental features within the site layout.
This comprehensive approach not only enhances the visual appeal of the site but also plays a crucial role in promoting ecological balance and reducing environmental impact. By employing BIM tools, designers can simulate different scenarios to optimize the placement and selection of vegetation, considering factors like sunlight exposure, water runoff, and biodiversity. Structural analysis ensures that the landscaping elements are integrated seamlessly with the built environment, enhancing both functionality and beauty. Embracing these techniques allows for the creation of harmonious and sustainable spaces that benefit both people and the planet.
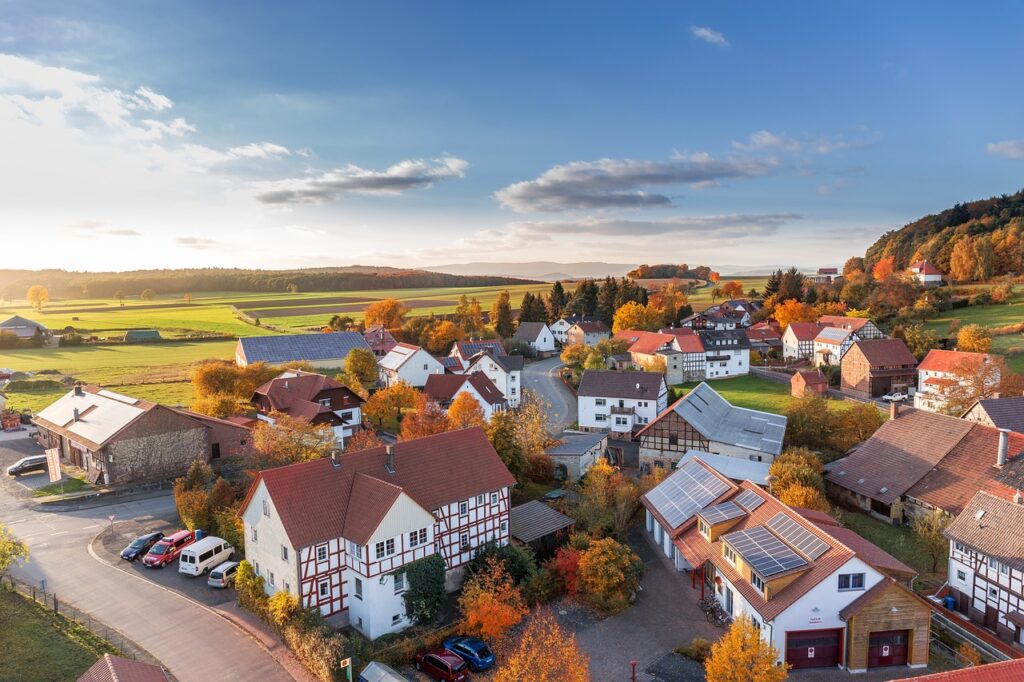
What are the Steps Involved in Site Plan 3D Architectural Visualization Service?
The process of creating a 3D site plan typically involves:
- Gathering information and data
- Creating the 3D model
- Adding textures, lighting, and details
- Rendering the final image to showcase the complete visual representation of the site design
After collecting data, the next step is to start building the 3D model using advanced tools like Blender, SketchUp, or AutoCAD. With the model in place, experts can then apply textures to surfaces, enhancing realism and visual appeal. Lighting adjustments play a crucial role in bringing the virtual site to life, refining shadows and highlights for a more accurate representation. Once satisfied with the lighting, the final step involves rendering the scene, utilizing rendering software like V-Ray or Lumion to generate the high-quality output.
Gathering Information and Data
The initial stage of creating a 3D site plan involves gathering relevant information and data, often facilitated by professional services such as Opulent 3D Studio to ensure accurate and detailed project specifications.
By engaging services like Opulent 3D Studio, the process of information gathering becomes streamlined, allowing for the collection of vital details such as topography, existing structures, and environmental considerations.
This meticulous data collection is imperative for creating a comprehensive 3D site plan that accurately reflects the project area’s layout and features. With precise information at hand, architects and designers can make informed decisions and clients can visualize the proposed design with clarity and accuracy, ultimately leading to successful project outcomes.
Creating the 3D Model
The creation of the 3D model for a site plan is a meticulous process that involves design presentation and architectural drafting techniques to transform conceptual ideas into a tangible digital representation.
This transformation begins with gathering the initial site data, such as topography, surrounding buildings, and infrastructure details. Once the data is collected, it is then translated into a digital format using specialized software like AutoCAD or Revit. Architectural drafting practices play a crucial role in accurately translating the dimensions and spatial relationships onto the digital canvas, ensuring that the model mirrors the real-world site.
Incorporating elements like textures, lighting effects, and landscaping details further enhance the visual coherence of the 3D model, providing a realistic representation for stakeholders and clients to visualize the proposed site plan.”
Adding Textures, Lighting, and Details
Enhancing a 3D site plan involves adding textures, lighting effects, and intricate details to create a visually immersive experience, essential for showcasing property development aspects and facilitating virtual tours of the site design.
The application of textures plays a crucial role in providing a realistic feel to the structures within the site plan. By meticulously selecting and applying textures for various elements like brick walls, wooden floors, or glass surfaces, the developers can convey a sense of materiality that enriches the overall visual appeal.
Strategic lighting enhancements not only highlight architectural features but also set the mood and ambiance of the virtual space, making it more inviting and engaging for viewers exploring the property online.
Rendering the Final Image
The final stage of creating a 3D site plan involves rendering the image to generate a realistic visual representation, showcasing the intricate details and overall project visualization that captures the essence of the site design.
By utilizing advanced 3D rendering techniques, designers can transform raw site plan data into lifelike visuals that convey spatial relationships, textures, and lighting effects with remarkable accuracy. These rendering methods play a pivotal role in presenting the project in a compelling manner, enabling stakeholders to envision the end result before construction commences. Through the manipulation of materials, colors, and shadows, 3D rendering breathes life into the site plan, helping architects, developers, and clients make informed decisions and adjustments to refine their vision.
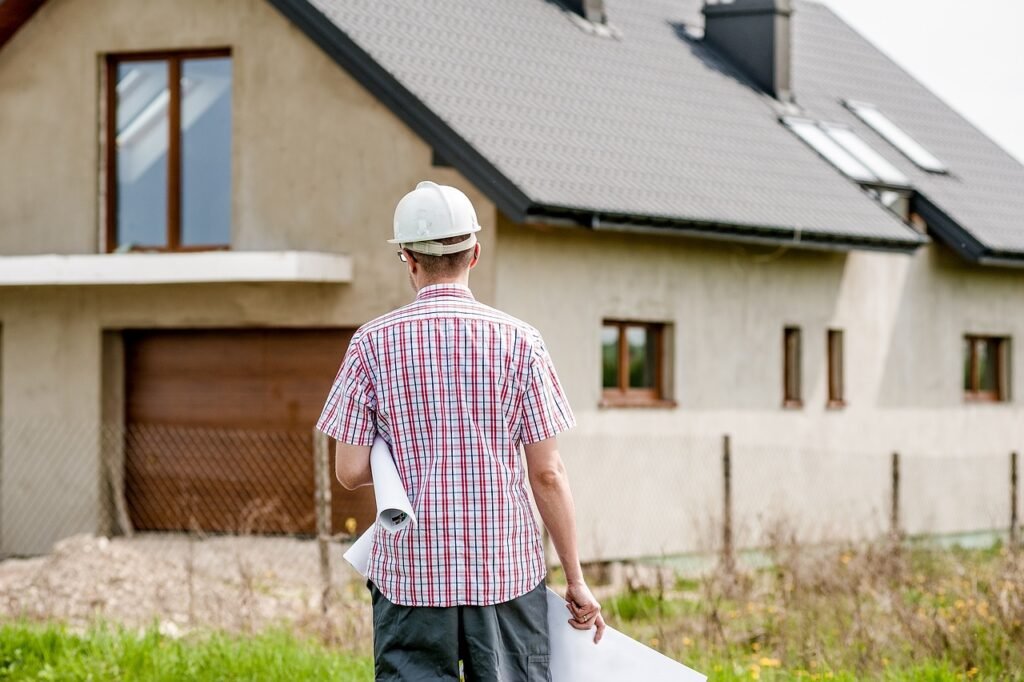
How Can Site Plan 3D Architectural Visualization Services Help with Site Plans?
3D Architectural Visualization services offer valuable support for site plans by creating high-quality visuals and utilizing advanced architectural modeling techniques to enhance the presentation and development of architectural designs.
These services play a crucial role in providing architects, designers, and clients with a realistic preview of the proposed structures, allowing for better decision-making and understanding of spatial relationships.
By leveraging cutting-edge technology, such as photorealistic rendering and virtual reality simulations, 3D architectural visualization services bring life to blueprints and sketches, helping to communicate design concepts effectively. In addition to aiding in the visual representation of projects, these services also contribute to cost-efficiency by identifying potential design flaws early in the planning process.
Creating Accurate and Realistic Visuals
3D Architectural Visualization services excel in creating accurate and realistic visuals that include detailed design presentations and lifelike mockups, ensuring a compelling visual representation of architectural projects.
These services utilize advanced technology to transform architectural plans into immersive visual experiences, allowing clients to virtually walk through spaces before construction begins. By integrating lighting, textures, and detailing, 3D visualizations bring architectural concepts to life with photorealistic precision. This attention to detail helps architects, designers, and clients visualize the finished project with clarity, making informed decisions at every stage of the design process.
Providing Different Perspectives and Views
3D Architectural Visualization services offer diverse perspectives and views of architectural designs, enhancing project visualization and emphasizing building aesthetics to convey the essence of the design concept effectively.
By utilizing advanced technology and creative expertise, these services can transform 2D plans into realistic 3D models that showcase intricate details and spatial relationships. Through the use of lighting effects, textures, and landscaping elements, 3D architectural visualization brings projects to life, enabling stakeholders to envision the final outcome with greater clarity. These services facilitate smooth communication between architects, engineers, and clients by providing a shared visual language that transcends traditional drawings and blueprints.
Incorporating Changes and Adjustments Easily
3D Architectural Visualization services facilitate seamless changes and adjustments to architectural plans by leveraging CAD software tools and architectural planning expertise to ensure efficient modifications based on client feedback.
This process involves creating highly detailed 3D models that can be easily manipulated to reflect any desired alterations or additions. By utilizing advanced technology and design techniques, these services enable architects and designers to visualize different options and iterations quickly, saving time and resources.
This allows for a collaborative approach where clients can provide input, and modifications can be implemented swiftly to fine-tune the final design to meet their specific requirements. 3D Architectural Visualization services offer a dynamic and interactive way to refine architectural designs with precision and accuracy.
Presenting the Site Plan in a Professional and Engaging Manner
3D Architectural Visualization services excel in presenting site plans professionally and engagingly, leveraging professional design services to enhance visual appeal and narrative coherence, particularly beneficial for construction projects.
By incorporating advanced technologies such as virtual reality and augmented reality, these visualization services offer clients a comprehensive understanding of the spatial arrangements and design concepts. The ability to provide realistic 3D renderings allows stakeholders to visualize the final outcome of a project with greater clarity and precision, making it easier to communicate design intent and make informed decisions. These services can also be utilized to create immersive walkthroughs, interactive presentations, and animated visualizations that enhance the overall project experience.
Frequently Asked Questions
Site Plan 3D Architectural Visualization Services are a type of digital service that uses advanced technology and techniques to create three-dimensional visual representations of architectural site plans. These services are highly detailed and realistic, allowing architects, developers, and clients to better understand and visualize their projects.
Opulent 3D Studio is a highly reputable and experienced company that specializes in providing high-quality architectural visualization services. The team at Opulent 3D Studio has a strong background in architecture and design, ensuring that their visualizations are both accurate and visually stunning. With state-of-the-art software and tools, Opulent 3D Studio is able to deliver top-notch results for their clients.
In order to create an accurate and detailed 3D visualization of your site plan, you will need to provide Opulent 3D Studio with architectural drawings, site plans, and any other relevant information such as design concepts or material choices. The more information you can provide, the more accurate and realistic the final visualization will be.
The timeline for completing a Site Plan 3D Architectural Visualization project will vary depending on the complexity and size of the project. Opulent 3D Studio prides itself on delivering timely and efficient services, however, the amount of time required will also depend on the level of detail and revisions requested by the client.
Yes, Opulent 3D Studio understands that revisions may be necessary in order to achieve the desired result for your project. They offer a revision process that allows clients to provide feedback and make changes to the visualization before it is finalized. However, keep in mind that additional revisions may affect the timeline and cost of the project.
The 3D visualizations created by Opulent 3D Studio can be used for a variety of purposes, including presentations, marketing materials, and even as a tool for planning and decision-making. These visualizations are highly detailed and realistic, making them an excellent resource for showcasing your project to clients, investors, or other stakeholders.
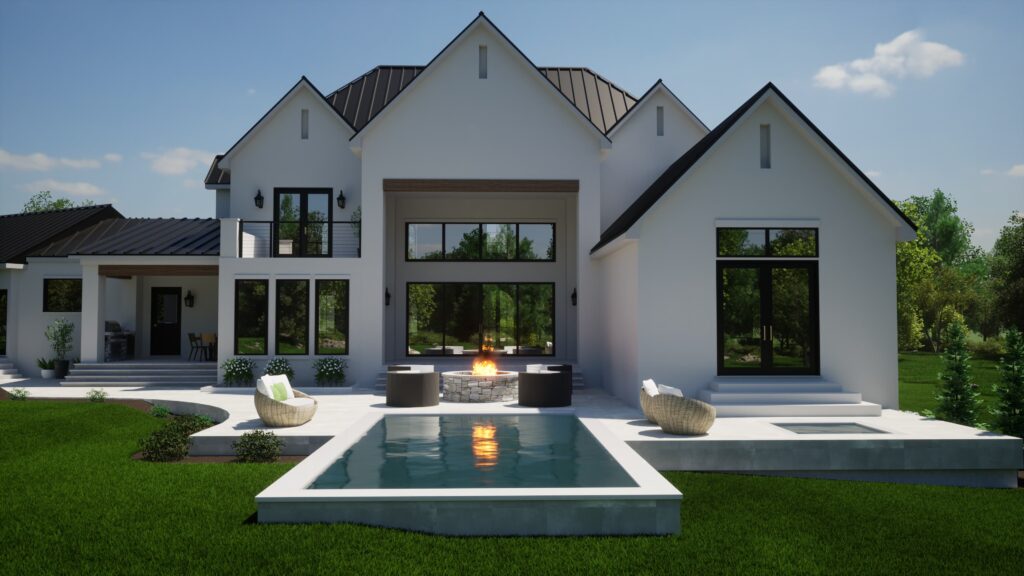
Stay Connected with Opulent 3D Studio
Follow Opulent 3D Studio on our social media platforms. Stay updated with our recent projects and industry insights. Find us on:
