Commercial Architectural Rendering Service
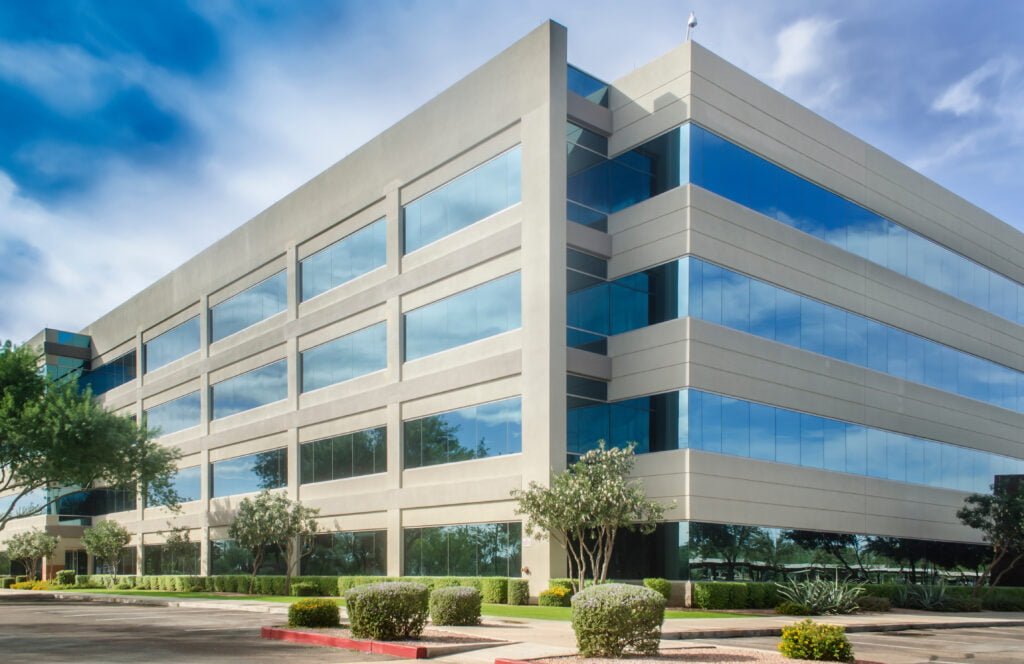
Looking for Commercial Architectural Rendering Service?
Commercial architectural rendering services may be the key to making your vision a reality.
From exterior renderings to 360-degree virtual tours, these services offer a range of benefits for businesses seeking to attract clients and investors.
We explore the importance of commercial architectural rendering, the types of services available, the tools and techniques used, how to choose the right service, the process of getting a rendering, and how it can benefit businesses.
Whether you are a developer, designer, or real estate agent, understanding the power of architectural rendering can take your projects to the next level.
What is Commercial Architectural Rendering Service?
Commercial Architectural Rendering Service involves creating high-quality digital visualizations of architectural designs and models to help clients visualize their projects before construction begins.
By utilizing advanced technology and specialized software, 3D studios can transform architectural blueprints into photorealistic images and animations. Design visualization plays a crucial role in conveying the aesthetics, functionality, and spatial layout of a building to stakeholders. This process allows for modifications to be made efficiently, saving time and resources during the actual construction phase. Commercial architectural services benefit greatly from the accuracy and attention to detail provided by architectural rendering, enhancing marketing presentations and client communications.
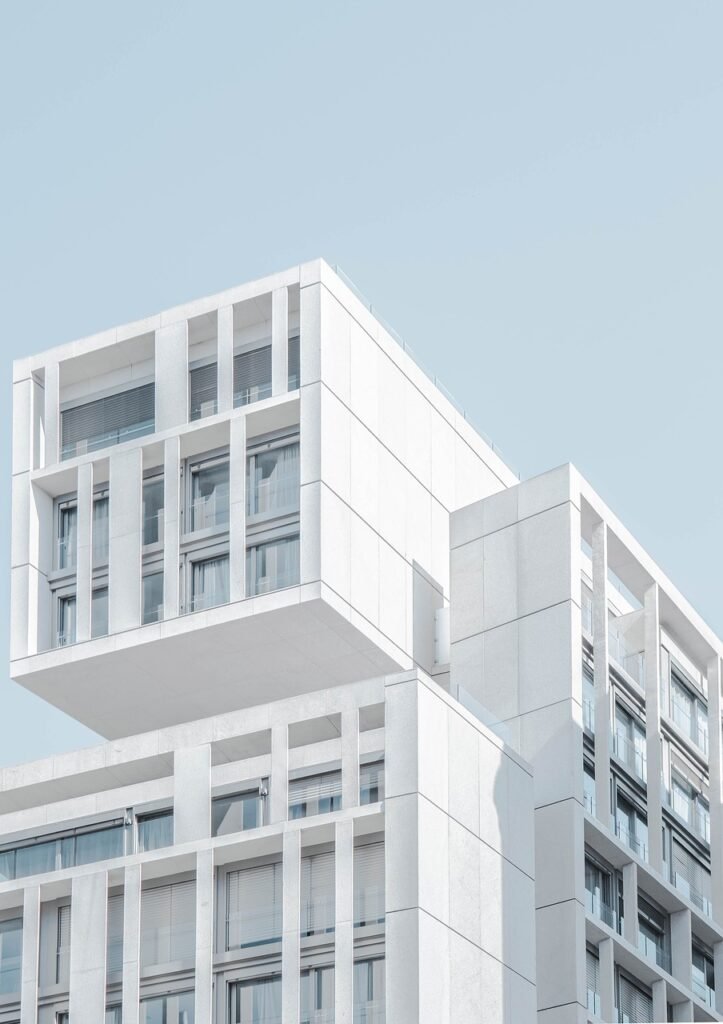
Why is Commercial Architectural Rendering Important?
Commercial architectural rendering is crucial for showcasing opulent designs in the real estate and property development industry, providing photorealistic visuals that aid in marketing architectural projects effectively.
By leveraging advanced technologies and software tools, such as 3D modeling and virtual reality, architectural rendering brings architectural visions to life, allowing potential clients to immerse themselves in the proposed spaces. These detailed visualizations help in communicating design concepts, material finishes, and spatial arrangements, thereby increasing the chances of securing lucrative deals. Architectural rendering plays a vital role in creating a strong online presence for real estate properties, captivating audiences through immersive walkthroughs and interactive experiences that drive engagement and interest.
What are the Benefits of Using Commercial Architectural Rendering?
Utilizing commercial architectural rendering services offers numerous advantages, including the ability to showcase opulent property designs, attract potential buyers in the real estate market, and enhance marketing strategies.
By utilizing architectural rendering, businesses can present detailed and visually captivating representations of their properties, giving clients a vivid understanding of the final product.
It not only helps in portraying intricate details such as luxurious finishes and state-of-the-art amenities but also aids in bringing design concepts to life.
This level of presentation elevates promotional efforts by creating striking visuals that resonate with the target audience, ultimately leading to increased client engagement and higher conversion rates in the competitive real estate market.
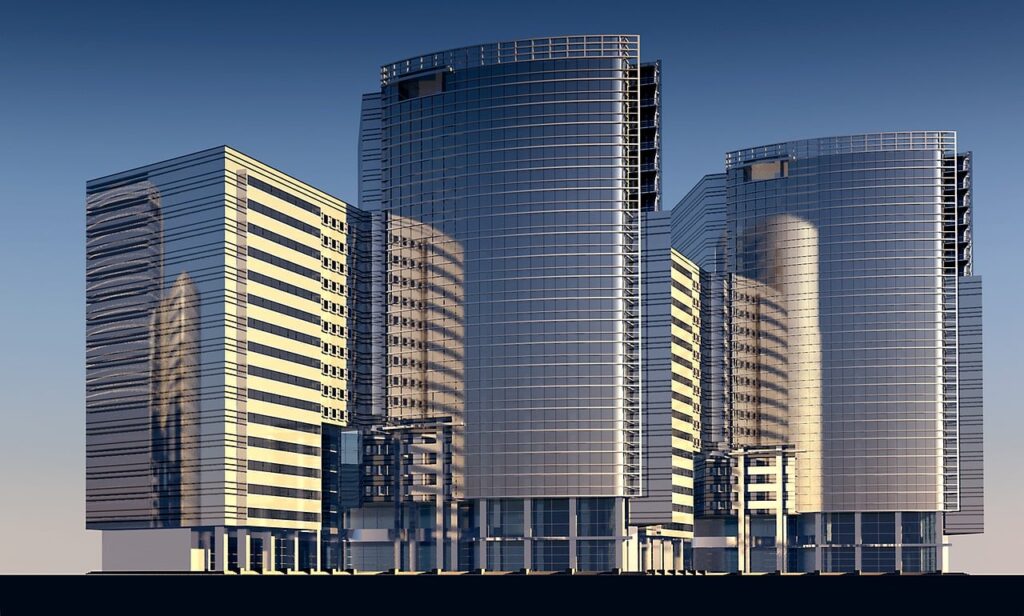
What are the Types of Commercial Architectural Rendering Services?
Commercial architectural rendering services encompass a variety of types, including exterior renderings, interior visualizations, aerial views, and immersive 360-degree virtual tours.
Exterior renderings are crucial in showcasing the overall look and feel of a building, often focusing on architectural details, materials, and landscaping. Interior visualizations give clients a glimpse of the interior design, furniture layout, and lighting dynamics to help them visualize the space better. Aerial views offer a unique perspective by presenting the project from above, highlighting the site layout, surrounding environment, and spatial relationships. Virtual tour renderings provide an interactive experience, allowing viewers to navigate through the property virtually, offering a realistic sense of scale and design flow.
Exterior Rendering
Exterior rendering services focus on creating detailed visualizations of building exteriors, showcasing architectural designs and construction concepts in a realistic digital format.
These renderings play a crucial role in giving clients and stakeholders a clear understanding of how a building will look once completed. By incorporating details such as color schemes, textures, and lighting effects, exterior rendering brings designs to life and helps in decision-making processes.
Architects and developers rely on these visualizations to communicate their vision effectively and ensure that the final construction aligns with the initial design intent. Exterior rendering aids in marketing and promoting architectural projects, attracting potential investors and clients through striking and engaging representations of the building facade.
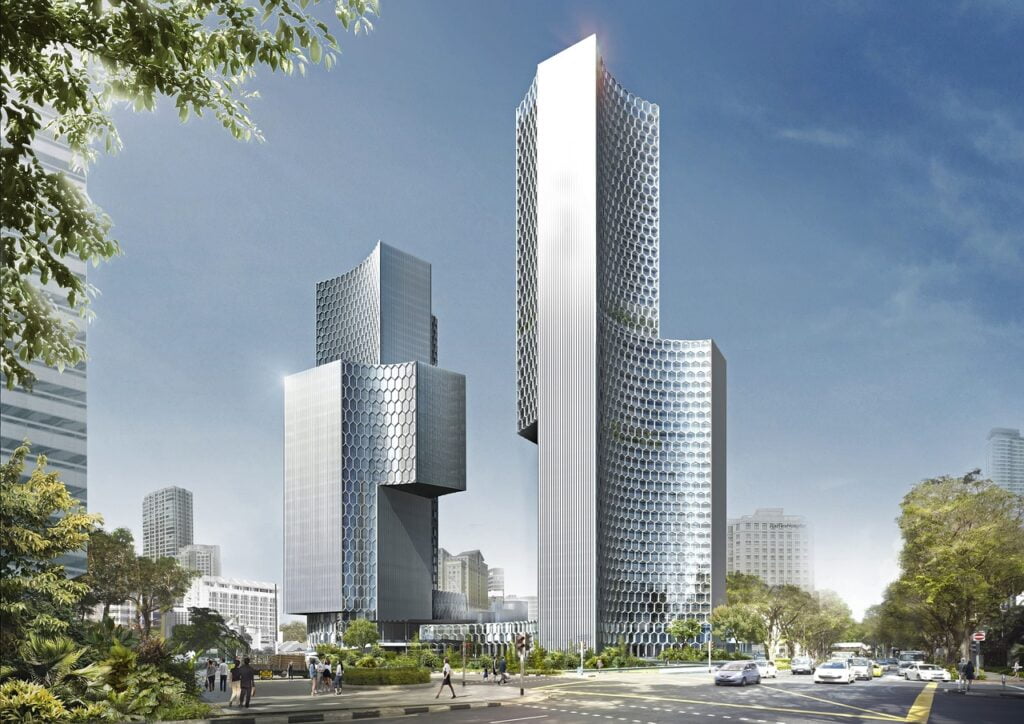
Interior Rendering
Interior rendering services focus on creating immersive visualizations of interior spaces, highlighting design elements, property layouts, and decor choices for client presentations and marketing purposes.
These highly detailed and realistic renderings have become an integral part of architectural visualization, allowing clients to envision the final look and feel of a space before construction even begins.
Through the use of advanced technology and techniques, interior rendering brings virtual spaces to life, enabling businesses in the commercial architectural services sector to showcase their innovative designs and attract potential investors or buyers.
The accuracy and attention to detail in these renderings play a crucial role in conveying the essence of interior design, property layouts, and decor styling concepts to stakeholders.
Aerial Rendering
Aerial rendering services provide unique perspectives of architectural projects from above, offering a bird’s eye view of properties, landscapes, and real estate developments to enhance marketing and planning efforts.
By utilizing aerial rendering techniques, architects and real estate professionals can present their projects in a visually captivating manner that highlights key features such as property locations, site layouts, and landscaping details.
This innovative approach allows potential clients and investors to better visualize the overall design and spatial relationship of a project, leading to more informed decision-making. Aerial rendering is especially beneficial for commercial architectural services, where showcasing the full scope of a development can greatly impact marketing strategies and ultimately attract a wider audience to the property.
360-Degree Virtual Tours
360-degree virtual tours offer interactive experiences that allow clients to explore architectural designs in a virtual reality setting, offering an innovative marketing tool for architectural visualization and client presentations.
These virtual tours provide a unique immersive experience that goes beyond traditional static images or 2D renderings. Clients can virtually walk through spaces, get a feel for proportions, textures, and spatial relationships, enhancing their understanding of the design. The interactive features allow viewers to examine every angle, detail, and finish, ensuring a comprehensive view of the project. This level of engagement not only increases client satisfaction and confidence in the proposed design but also sets a new standard for showcasing commercial architectural services with cutting-edge technology.
What Tools and Techniques are Used in Commercial Architectural Rendering?
Commercial architectural rendering employs advanced tools such as 3D modeling software, rendering applications, and cutting-edge techniques like photorealistic rendering and virtual reality integration to create stunning visual representations.
These technologies have revolutionized the architectural design process, allowing architects and designers to bring their concepts to life with unprecedented detail and realism. With 3D modeling software, professionals can sculpt intricate structures, play with lighting effects, and experiment with various materials before construction even begins. Photorealistic rendering techniques further enhance the visual quality by simulating real-world lighting conditions and textures, making the final product almost indistinguishable from a photograph. Virtual reality applications take it a step further, enabling clients to immerse themselves in interactive, digital environments to experience the final design before it’s built.
3D Modeling Software
3D modeling software plays a key role in commercial architectural rendering, enabling designers to create digital models of buildings, interiors, and landscapes with precision and detail.
By utilizing 3D modeling software, architects can add realistic textures to their designs, bringing them to life virtually before construction begins. These software tools allow for the easy manipulation of elements like lighting, materials, and spatial layouts, providing a comprehensive view of the final structure. The ability to generate accurate measurements and share interactive visualizations enhances collaboration between architects, clients, and other stakeholders, facilitating decision-making and design refinement throughout the project lifecycle.
Texturing and Lighting Techniques
Texturing and lighting techniques are essential in achieving photorealistic results in commercial architectural rendering, enhancing the visual appeal and realism of digital models through advanced rendering methods.
These elements play a crucial role in creating a sense of depth and dimension in digital representations of architectural designs. Texturing adds detail and texture to surfaces, making them appear more lifelike and engaging. Similarly, lighting helps to create ambiance and mood, illuminating spaces in a way that simulates natural light and shadows. By carefully integrating texturing and lighting, architects and designers can achieve a high level of realism in their digital models, showcasing material finishes and architectural details with precision.
Virtual Reality and Augmented Reality
Virtual Reality (VR) and Augmented Reality (AR) technologies are revolutionizing commercial architectural rendering, offering immersive and interactive experiences that allow clients to explore designs in innovative digital environments.
These cutting-edge technologies have opened up new possibilities in architectural visualization, enabling architects and designers to create realistic virtual models, interactive design walkthroughs, and engaging client presentations. By integrating VR and AR into their workflow, professionals can enhance the design process, gather valuable feedback, and ensure client satisfaction through immersive experiences that offer a glimpse into the final built environment.
This level of immersion not only streamlines communication but also elevates the overall quality of architectural projects by fostering collaboration and enhancing decision-making.”
How to Choose the Right Commercial Architectural Rendering Service?
Selecting the ideal commercial architectural rendering service involves assessing factors such as professional expertise, client satisfaction levels, the quality of architectural visuals produced, and effective communicationwith the rendering team.
Professionalism is a key aspect to consider when choosing a service provider, as it reflects the skills and dedication of the architectural team in delivering high-quality renderings.
Prioritize companies that showcase their client feedback and testimonials, as they provide valuable insights into the level of satisfaction and trustworthiness of the service.
Visual quality plays a crucial role in the final outcome of architectural renderings, so look for examples of past work that demonstrate attention to detail and realistic representations.
Seamless communication with the rendering team is essential for ensuring that your vision is accurately translated into the final product.
Portfolio and Experience
Evaluating the portfolio and experience of commercial architectural rendering services is crucial to gauge the quality of their architectural visuals, expertise in various projects, and the diversity of design styles they can deliver.
Taking the time to review portfolios can provide valuable insights into the capabilities and strengths of architectural rendering services. By analyzing their previous works, one can assess the visual quality, attention to detail, and level of creativity that they bring to each project.
Examining the range of projects they have undertaken allows potential clients to determine if the service provider has experience relevant to their specific needs. The design diversity showcased in their portfolios can indicate their flexibility and ability to adapt to different styles and requirements.
Client Reviews and Testimonials
Client reviews and testimonials offer insights into the level of client satisfaction, quality of service, and effectiveness of communication provided by commercial architectural rendering companies, aiding in the selection process.
Feedback from clients who have previously utilized architectural rendering services can serve as a roadmap for potential clients, showcasing real-life experiences that highlight the strengths and weaknesses of a service provider. These testimonials often shed light on the communication dynamics between the client and the rendering company, detailing how effectively ideas were exchanged and implemented.
By delving into the specifics shared by past clients, such as turnaround times, design accuracy, and overall project management, individuals seeking architectural rendering services can better determine which company aligns with their needs and expectations.
Pricing and Turnaround Time
Considering pricing structures and turnaround times is essential when choosing a commercial architectural rendering service, ensuring that the costs align with the quality of work delivered and the customization options available to meet specific project needs.
- Clients seeking architectural rendering services should carefully evaluate different pricing packages offered by providers to find a balance between affordability and quality.
- Delivery timelines play a crucial role in project planning and execution, influencing project milestones and deadlines.
- By selecting a service that offers customization options, clients can tailor the final renderings to their unique requirements, ensuring that the end product reflects the vision and objectives of the project.
This blend of cost-effectiveness, timely delivery, and customization is key to a successful rendering service experience.
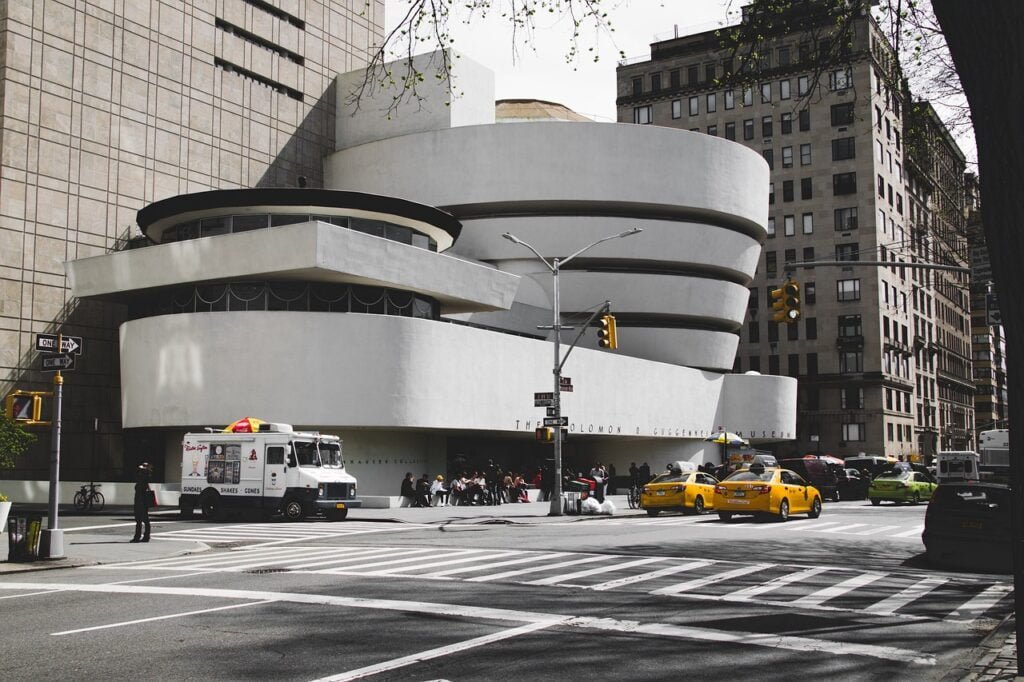
Communication and Collaboration
Effective communication and collaboration are key factors in successful commercial architectural rendering projects, requiring a client-focused approach, clear interactions, and seamless collaboration with skilled rendering teams.
By fostering open lines of communication between clients and rendering teams, architects can ensure that project requirements and vision are effectively conveyed. Frequent check-ins and updates throughout the rendering process allow for adjustments and refinements to be made promptly, ultimately leading to a more satisfactory end result. Collaborative interactions not only enhance efficiency but also promote creativity and innovation, as different team members bring their unique perspectives and expertise to the table, working together towards a common goal of delivering exceptional architectural renderings.
What is the Process of Getting a Commercial Architectural Rendering?
The process of obtaining a commercial architectural rendering involves initial consultations, concept development, 3D modeling and rendering stages, client revisions, and the final delivery of high-quality visual assets for architectural planning and presentations.
Throughout the workflow, close collaboration with clients plays a crucial role in ensuring that the architectural rendering aligns with their vision and requirements. After the initial discussions, architects proceed with creating detailed concepts that are later transformed into 3D models. These models undergo multiple stages of refinement based on client feedback, allowing for design iterations that enhance the overall quality of the rendering. Experienced architectural firms understand the importance of effective communication with clients to capture their aesthetic preferences and functional needs, resulting in a final product that exceeds expectations.
Consultation and Concept Development
The initial consultation and concept development phase in commercial architectural rendering services involve discussions on project requirements, design concepts, architectural planning considerations, and establishing clear communication channels for effective collaboration.
During these early stages, it is crucial for architects and clients to align their visions and goals, ensuring a solid foundation for the project. By fostering open dialogue and actively listening to each other’s ideas, both parties can refine the concept to meet the needs and expectations of the client while incorporating innovative architectural elements.
This collaborative approach not only streamlines the design process but also leads to more efficient decision-making and ultimately results in a successful and visually appealing architectural rendering.
3D Modeling and Rendering
The 3D modeling and rendering phase of commercial architectural projects focuses on transforming design concepts into detailed visual representations, utilizing advanced visualization techniques to create realistic digital models and architectural visuals.
This process involves the use of specialized software such as AutoCAD, Revit, or SketchUp to build virtual 3D models that accurately depict the proposed structures. Architects and designers can manipulate these digital models to refine designs, evaluate spatial relationships, and simulate lighting effects. By integrating textures, materials, and landscaping elements, the 3D rendering stage breathes life into the architectural plans, offering clients and stakeholders a compelling preview of the final construction. The attention to detail in these digital recreations helps in identifying potential design flaws early on and facilitates better decision-making throughout the project lifecycle.
Revisions and Final Delivery
Revisions and final delivery stages in commercial architectural rendering involve client feedback, design adjustments, iterative improvements, and the delivery of polished architectural visuals that meet project requirements and client expectations.
Through multiple revision cycles, architects and designers collaborate closely with clients to ensure that every detail is refined to perfection. These cycles facilitate a dynamic process where feedback is incorporated, design elements are tweaked, and visual assets are continually enhanced. This iterative approach not only allows for the alignment of the project with the client’s vision but also paves the way for the creation of compelling architectural presentations. By embracing feedback and actively engaging in design refinements, architectural rendering services can achieve the ultimate goal of delivering visually stunning and impactful representations of architectural projects.
How Can Commercial Architectural Rendering Benefit Businesses?
Commercial architectural rendering services offer businesses the advantages of attracting more clients and investors, achieving cost and time savings, and enhancing communication and visualization strategies for architectural projects.
By utilizing these services, businesses can effectively showcase their architectural designs in a realistic and visually appealing manner, captivating the attention of potential clients and investors. This level of visual engagement not only helps in marketing their projects but also instills confidence in stakeholders.
Architectural rendering services allow for quick modifications and adjustments, enabling seamless communication between architects, designers, and clients throughout the project lifecycle, thus streamlining the overall efficiency and effectiveness of the design process.
Attracting More Clients and Investors
Commercial architectural rendering plays a vital role in attracting clients and investors by presenting visually compelling designs, engaging presentations, and satisfying client expectations for innovative architectural projects.
These digital renderings provide a realistic portrayal of the proposed projects, giving clients a clear understanding of the final outcome even before construction begins. By offering detailed 3D visualizations, developers can effectively communicate their vision, ultimately building trust with potential clients and investors. The use of high-quality architectural rendering helps in creating a strong impression, emphasizing the professionalism and attention to detail of the architectural firm.
This visual storytelling not only showcases the aesthetics but also the functionality of the design, highlighting key selling points and generating excitement among stakeholders.
Cost and Time Savings
Utilizing commercial architectural rendering services can lead to significant cost and time savings for businesses, enabling efficient project visualization, design iterations, and innovative solutions through virtual reality applications.
These services play a pivotal role in streamlining design processes by allowing stakeholders to visualize and modify projects in a virtual environment before construction begins. By leveraging advanced technologies, such as virtual reality, architects and designers can identify potential issues early on, reducing errors and ensuring smoother project execution. The use of 3D renderings and walkthroughs not only enhances the overall planning process but also facilitates better communication among project teams, leading to improved decision-making and faster project timelines.
Improved Communication and Visualization
Commercial architectural rendering enhances communication and visualization in business projects by offering innovative tools such as virtual reality, detailed renderings, and client-focused presentations that facilitate better understanding and collaboration.
- These cutting-edge tools enable stakeholders to immerse themselves in the project virtually, gaining a realistic view of the design and layout.
- The use of detailed visuals ensures that the client’s vision aligns accurately with the final outcome, reducing misunderstandings and revisions.
By incorporating a client-centric approach, architects can effectively convey their design intent and address any concerns early on in the process, fostering a transparent and productive relationship with the client. This level of clarity and engagement ultimately leads to smoother project execution and greater client satisfaction.
Frequently Asked Questions
A commercial architectural rendering service is a professional service that creates realistic, high-quality 3D images or animations of architectural designs for commercial buildings, such as offices, shopping centers, and hotels.
Opulent 3D Studio stands out for its exceptional attention to detail, use of state-of-the-art technology, and dedication to delivering stunning and accurate renderings that exceed client expectations.
Opulent 3D Studio uses advanced software and techniques to create highly precise and detailed renderings, and works closely with clients to gather all necessary information and references to accurately depict the design.
Opulent 3D Studio offers its services to a wide range of industries, including real estate, hospitality, retail, corporate, and more, serving clients with diverse commercial building needs.
Absolutely. Opulent 3D Studio has a team of experienced and talented designers and architects who specialize in creating both interior and exterior renderings for commercial buildings, ensuring a complete and cohesive visualization of the project.
You can easily request a quote by filling out our online form on our website or by contacting our team directly. We will discuss your specific project needs and provide you with a customized quote for our services.
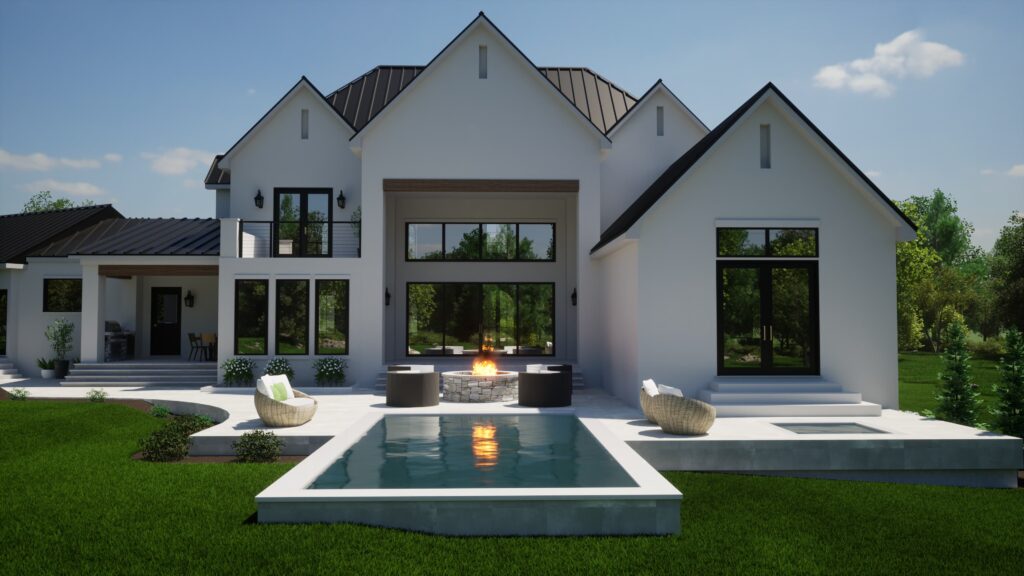
Stay Connected with Opulent 3D Studio
Don’t miss out on the latest from the world of 3D rendering! Follow Opulent 3D Studio on our social media platforms. Stay updated with our recent projects, industry insights, and behind-the-scenes peeks into our creative process. Connect with a community of 3D rendering enthusiasts, share your thoughts, and be part of our growing network. Find us on:

