Commercial 3D Renderings for Your Project
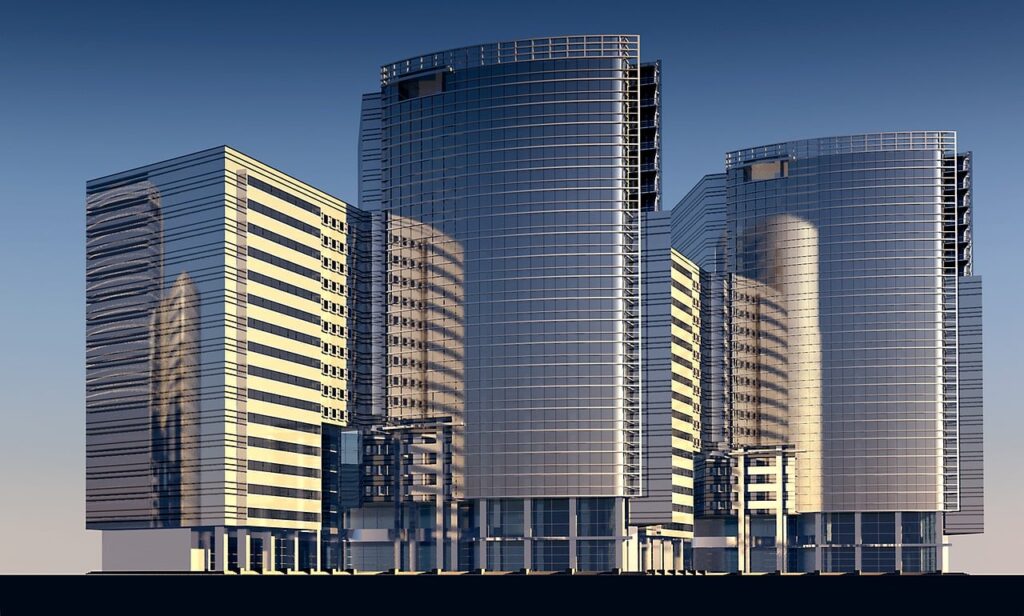
Are you looking to bring your commercial project to life before it’s even built? Commercial 3D renderings can help you visualize your project, save time and money on design changes, and impress potential clients or investors.
In this article, we’ll explore the creation process of Commercial 3D renderings, the different types available, and the benefits they offer. Whether it’s exterior, interior, aerial renderings, or virtual walkthroughs, Commercial 3D renderings are a cost-effective marketing tool that can attract potential buyers or investors and allow for customization and changes.
Key Takeaways:
- Visualize your project before it’s built with 3D renderings.
- Save time and money on design changes by using 3D commercial renderings.
- Impress potential clients or investors with realistic and detailed 3D renderings of your project.
What Are Commercial 3D Renderings?
Commercial 3D renderings serve as detailed, photorealistic visualizations of commercial properties, encompassing a wide array of structures such as office buildings, retail locations, shopping malls, hotels, hospitals, government buildings, skyscrapers, stadiums, museums, multifamily residences, apartments, warehouses, nursing homes, schools, churches, movie theaters, convention centers, airports, grocery stores, restaurants, motels, and fitness centers.
These visualizations are instrumental in providing architects, real estate developers, and clients with a clear understanding of the design and aesthetic appeal of a proposed commercial structure. They allow for an in-depth exploration of architectural elements, spatial layout, and interior design details enabling stakeholders to make informed decisions.
3D renderings play a crucial role in marketing and presenting commercial properties to potential investors, tenants, and customers, ensuring a compelling and accurate portrayal of the envisioned space. The ability to convey realistic lighting, textures, and landscaping in 3D renderings adds to their effectiveness in communicating the visual impact of commercial properties, thereby facilitating the successful realization of diverse commercial projects.
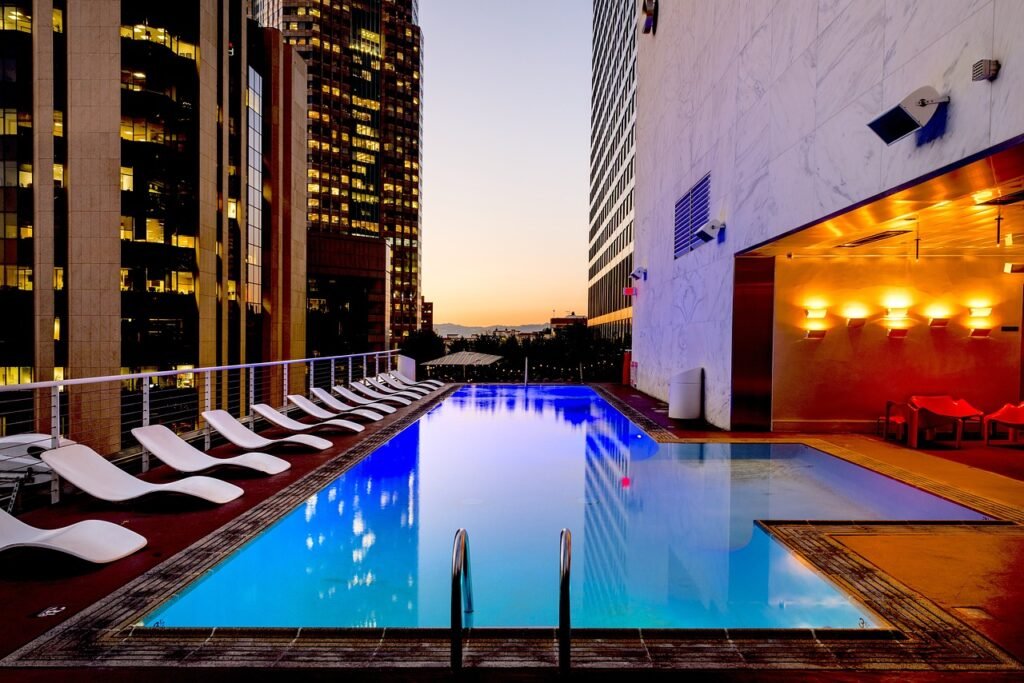
Why Use Commercial 3D renderings?
Utilizing Commercial 3D renderings offers compelling advantages, including the ability to visualize projects before construction, saving time and costs associated with design changes, and impressing potential clients or investors with immersive and accurate depictions of commercial properties.
3D renderings enhance project visualization by providing a lifelike representation of the proposed commercial space. This allows stakeholders to gain a realistic understanding of the design and layout, streamlining the decision-making process. Additionally, it facilitates effective collaboration among teams, architects, and clients, leading to a more cohesive and successful project development.
Visualize Your Project Before It’s Built
Visualizing commercial projects through exterior renderings, such as office buildings and retail locations, allows stakeholders to gain comprehensive insights into the architectural and aesthetic aspects of the proposed structures before the actual construction phase.
Exterior renderings play a pivotal role in conveying the intended vision of a project. They enable clients and investors to understand the spatial layout, material finishes, and overall design concept. By presenting realistic visualizations, architects and developers can effectively communicate their design ideas. This enhances client engagement and fosters well-considered choices. These renderings also aid in identifying potential design flaws or improvements, leading to a more efficient development process. Ultimately, they contribute to the success of the project.
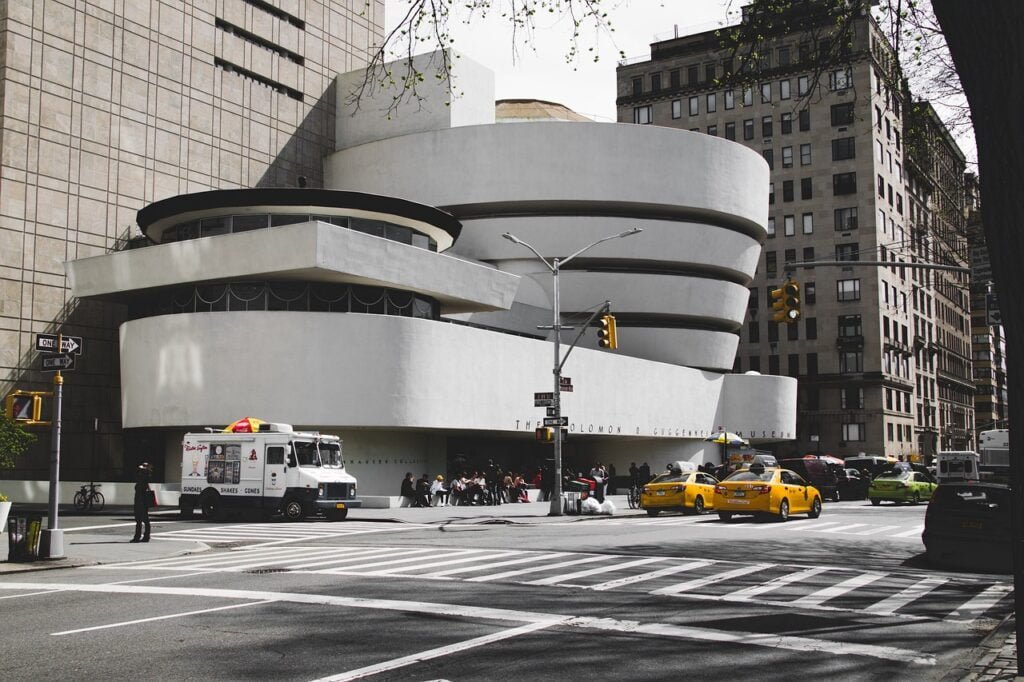
Save Time and Money on Design Changes
By leveraging 3D renderings for properties like shopping malls, hotels, and hospitals, businesses and developers can streamline the design process, minimize the need for extensive modifications, and reduce overall project expenses, leading to efficient and cost-effective project completion.
Utilizing 3D renderings offers a comprehensive visualization of the property, allowing for better decision-making during the design phase. This helps to identify potential issues beforehand, reducing the need for costly revisions during the construction phase.
The detailed virtual representation aids in effective communication between stakeholders, ensuring everyone is aligned on the project’s vision and minimizing misunderstandings that could lead to costly delays. The ability to virtually explore different options for layouts, materials, and lighting not only saves time but also allows for more informed choices, ultimately contributing to more efficient and economical project execution.
Impress Potential Clients or Investors
Presenting visually stunning renderings of government buildings, skyscrapers, and stadiums can significantly enhance the appeal of projects, leaving a lasting impression on potential clients and investors through captivating representations of grand architectural endeavors.
Impressive visual representations play a crucial role in showcasing the grandeur and potential of commercial properties. These can include majestic government buildings, towering skyscrapers, or state-of-the-art stadiums. The ability to visualize the finished project in all its glory can instill confidence and excitement in potential stakeholders.
Stunning renderings bring life to architectural blueprints, allowing investors and clients to envision the final product with remarkable clarity. A well-executed rendering can evoke a sense of awe and admiration, effectively conveying the essence of the property’s purpose and design in a compelling manner.
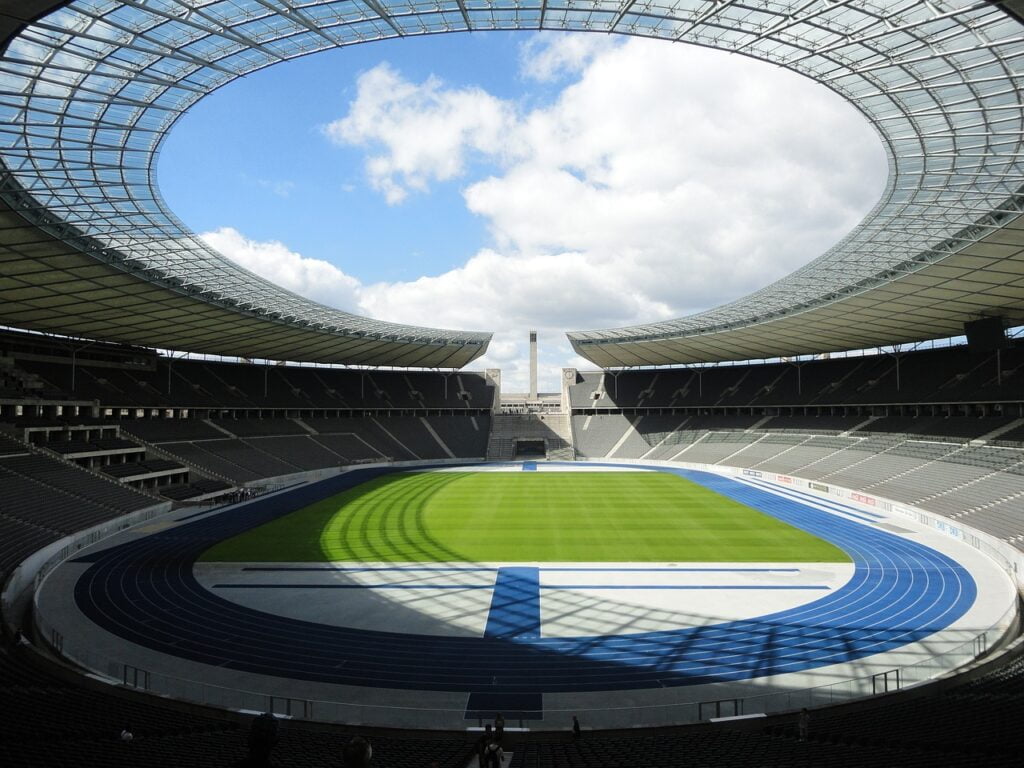
How Are Commercial 3D renderings Created?
The process of creating Commercial 3D renderings involves meticulous steps, commencing with the gathering of comprehensive project information and culminating in the intricate creation of 3D models that embody the envisioned commercial structures.
Starting with the project information gathering, it is crucial to collect details such as architectural blueprints, material specifications, and design concepts. Once the data is acquired, the next step entails the utilization of specialized software to develop the initial 3D framework.
This initial framework acts as the foundation for the intricate detailing of the commercial structures, encompassing aspects like precise scaling, realistic textures, and accurate lighting simulations. The rendering process also requires integrating spatial elements to convey a lifelike representation, enhancing the visual appeal and conveying the intended atmosphere.
The seamless amalgamation of technical precision and creative vision forms the essence of crafting compelling Commercial 3D renderings.
Gathering Project Information
The initial phase involves the comprehensive collection of project details, including architectural blueprints, design specifications, and material preferences, laying the foundation for subsequent stages, such as adding materials and textures, as well as orchestrating the lighting and rendering of the scene to achieve photorealistic visualizations.
In terms of architectural visualization, paying attention to architectural details and material specifications is crucial. This ensures that the design is accurately translated into the digital realm. Choosing the right components and considering their interaction with light and shadow not only adds realism to the visualization but also enhances its overall quality. The lighting and rendering processes also play a significant role in bringing the project to life, transforming it from a concept into a visually stunning representation of the envisioned space.
Creating a 3D Model for Commercial 3D renderings
The pivotal phase entails the in-depth creation of 3D models tailored to specific commercial properties, such as hospitals and apartment buildings, requiring meticulous attention to architectural nuances and design intricacies to craft accurate and visually compelling representations.
Our team combines expertise in 3D modeling software with architectural knowledge to meticulously recreate commercial properties. This involves capturing structural elements, spatial layouts, and aesthetic features with precision, including proportions, materials, and lighting conditions. We strive to achieve lifelike renderings that accurately reflect the essence of each property.
Our process requires a deep understanding of the unique characteristics of each commercial structure, from facade details to interior design elements. We pay close attention to spatial flow and accurately depict relationships between exterior and interior spaces, building heights, and contextual surroundings. This level of detail allows us to convey a realistic sense of scale and context in our renderings.
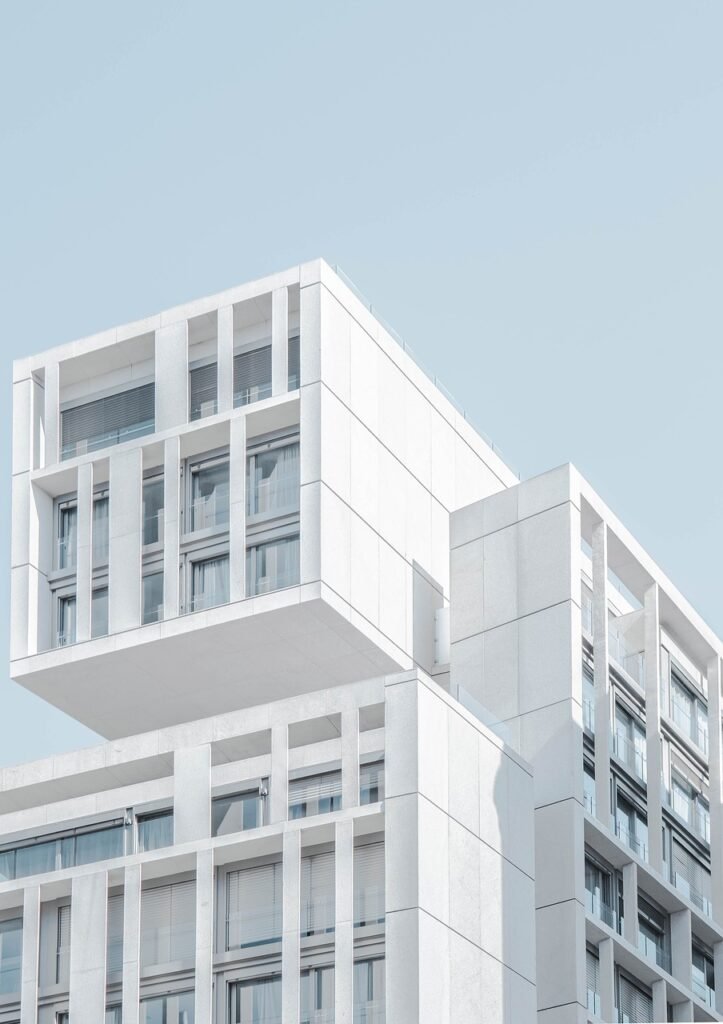
Adding Materials and Textures
The integration of materials and textures into renderings for various commercial properties, such as warehouses, nursing homes, and school buildings, enriches the visual fidelity of the 3D models, enhancing the realism and depth of the architectural representations.
By carefully selecting and applying materials and textures to these renderings, architects and designers can accurately convey the physical characteristics of the intended structures. In terms of warehouses, for instance, the use of rough concrete or industrial steel textures can authentically capture the robust and functional nature of these spaces. Similarly, incorporating warm wood textures and vibrant landscaping materials can effectively communicate the inviting and nurturing atmosphere of nursing homes.
In the case of school buildings, utilizing brick, glass, and vibrant paint textures can mirror the vibrant and lively educational environments. The strategic application of materials and textures not only aids in portraying the exteriors of these commercial properties realistically but also plays a crucial role in depicting the interior ambiance. Textures like plush carpets, sleek tiles, and polished wood can convey distinct atmospheres within these spaces.
For instance, integrating serene and calming textures for nursing homes can evoke a sense of comfort and tranquility, creating a welcoming environment for residents and visitors. This attention to detail underscores the importance of materials and textures in rendering diverse commercial properties, ensuring that the visual representations accurately reflect the intended aesthetic, functionality, and ambiance of these spaces.
Lighting and Rendering the Scene
The final stage involves meticulous lighting and rendering processes for properties like churches, movie theaters, and convention centers, leveraging advanced techniques to achieve lifelike visualizations that accurately portray the ambiance and architectural essence of these commercial structures.
Lighting and rendering are crucial for capturing the unique features of commercial properties. For churches, it’s important to highlight the intricate details of stained glass windows, the interplay of light and shadow in grand interiors, and the ethereal quality of religious settings.
Movie theaters require lighting that enhances the cinematic atmosphere, dramatic lighting effects, and the sense of anticipation and excitement. Convention centers, on the other hand, need to focus on expansive spaces, modern architectural elements, and dynamic lighting to create a professional and welcoming environment.
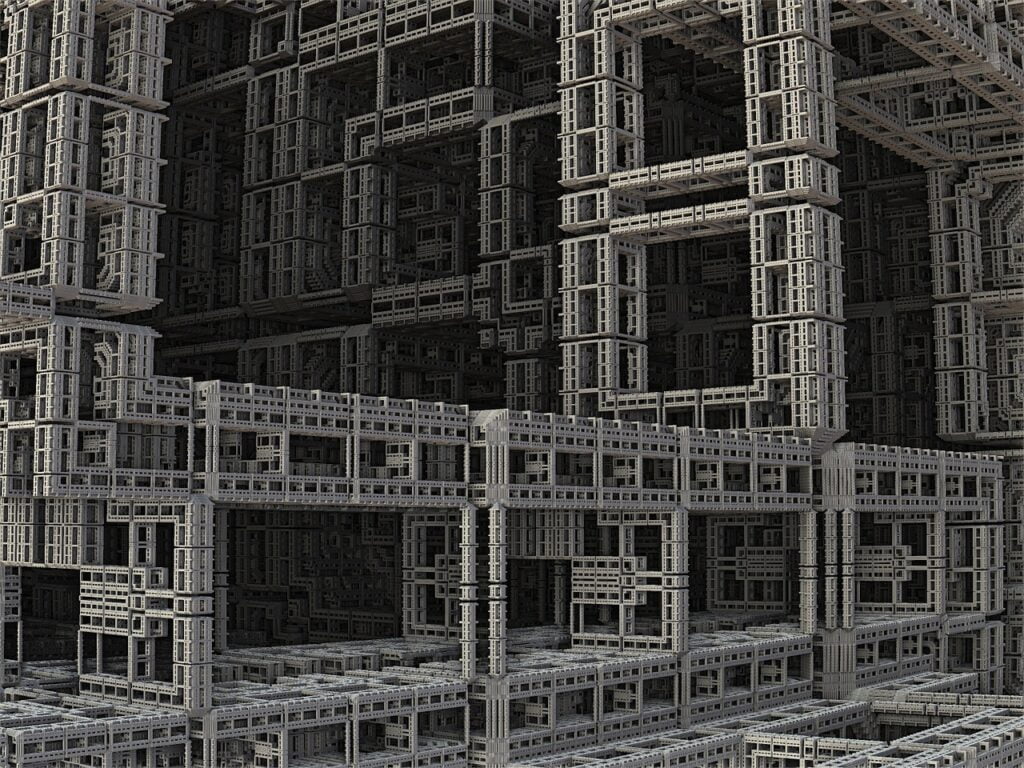
What Are the Types of Commercial 3D renderings?
The spectrum of Commercial 3D renderings encompasses diverse categories, including exterior renderings that showcase the external features of properties, interior renderings that unveil the intricate interiors of commercial structures, aerial renderings providing holistic views, and virtual walkthroughs offering immersive experiences within the proposed environments.
Exterior renderings focus on enhancing the curb appeal of commercial properties, emphasizing architectural elements, landscaping, and exterior lighting to entice potential clients.
Conversely, interior renderings delve into the minutiae of commercial spaces, highlighting details such as furniture layouts, decor, and lighting schemes, aiming to create an inviting and functional ambiance.
Aerial renderings provide a comprehensive bird’s-eye view, perfect for emphasizing the property’s location, nearby amenities, and overall integration with the surrounding environment.
On the other hand, virtual walkthroughs are the epitome of immersion, allowing viewers to navigate through spaces, experience spatial relationships, and visualize the flow of activities in a captivating, interactive manner.
Each type of commercial rendering serves its purpose, catering to different aspects of the visual representation in the 3D realm, ultimately contributing to a comprehensive understanding of the proposed commercial developments.
Exterior Renderings
Exterior renderings capture the external allure of commercial properties, ranging from sleek and contemporary motels to state-of-the-art fitness centers and expansive airport facilities, portraying the architectural grandeur and visual impact of these structures from various angles and perspectives.
These visual representations provide a glimpse into the architectural aesthetics and design elements that define each commercial property. They showcase intricate details such as facade materials, landscaping, and lighting schemes.
Whether it’s the striking glass facades of modern office buildings or the inviting outdoor spaces of upscale shopping centers, the renderings aim to encapsulate the distinctive charm and visual allure that attract visitors and tenants alike.
Interior Renderings
Interior renderings delve into the captivating interiors of diverse commercial structures, from modern apartment buildings and sprawling museums to multifamily residences, showcasing the intricate design elements, spatial arrangements, and immersive atmospheres within these architectural marvels.
These renderings capture the essence of each unique space, conveying the rich textures, carefully curated color palettes, and innovative furniture arrangements that define the character of the interior design.
They offer a glimpse into the inviting ambience of hospitality venues, the dynamic functionality of office spaces, and the seamless flow of retail environments, presenting an immersive experience that resonates with potential clients and investors alike.
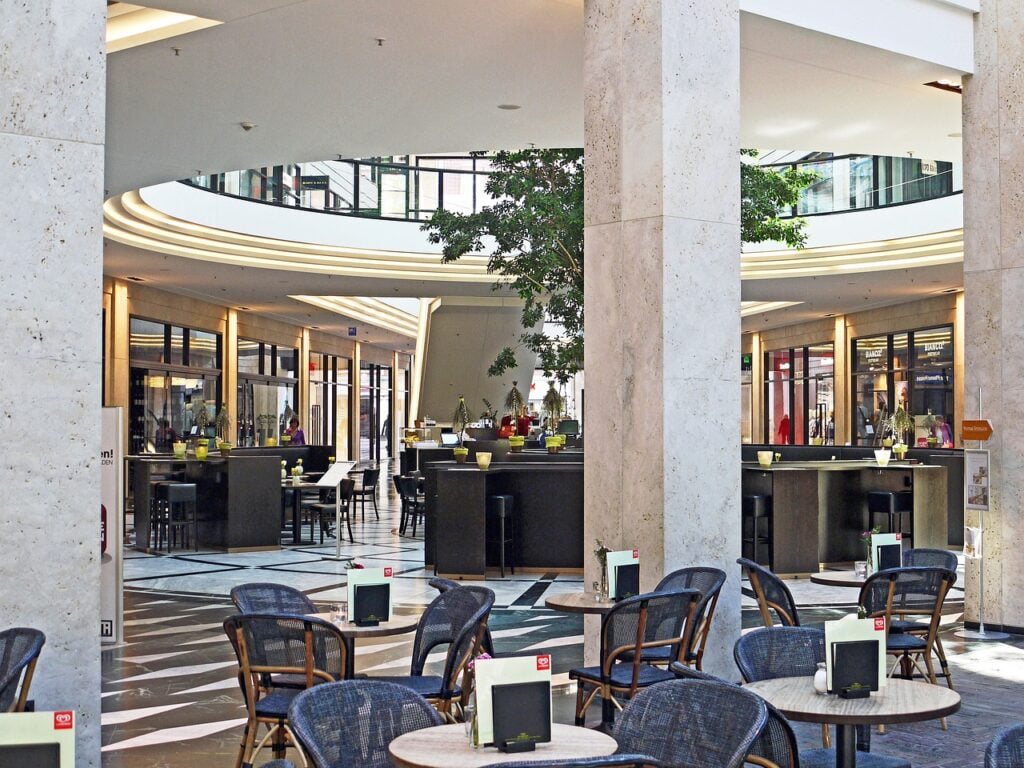
Aerial Renderings
Aerial renderings offer panoramic perspectives of commercial structures, such as stadiums, grocery stores, and restaurants, providing comprehensive aerial views that showcase the scale, layout, and environmental integration of these properties within their surrounding landscapes.
Renderings offer aerial perspectives that enhance visual understanding of commercial spaces. They not only showcase architectural design, but also provide context for how structures interact with surroundings. This aids stakeholders in decision-making by highlighting amenities and environmental impact. The attention to detail in these renderings elevates their usefulness in visualizing spatial dynamics and relationships.
Virtual Walkthroughs
Virtual walkthroughs provide immersive experiences within proposed environments, allowing stakeholders to explore the intricate details and ambiance of commercial structures, such as grocery stores, restaurants, and convention centers, fostering an interactive and engaging understanding of the envisioned properties.
This engaging visualization offers potential investors and clients a firsthand view of the architectural layout, interior design, and spatial arrangement. It revolutionizes the traditional approach to property presentations. Through interactive features, users can virtually navigate through different areas and examine the flow of spaces. They can also experience the ambiance, gaining a comprehensive insight into how the proposed property may function and feel once developed.
This type of experiential understanding can significantly influence decision-making and facilitate effective communication among project stakeholders.

What Are the Benefits of Commercial 3D renderings?
The advantages of Commercial 3D renderings extend to their role as a cost-effective marketing tool, their ability to attract potential buyers or investors, their influence on design and planning, and their facilitation of customization and adaptive changes to commercial projects.
With their immersive and realistic depiction of properties, Commercial 3D renderings effectively showcase architectural designs and spatial layouts, capturing the attention of prospective clients or investors.
This visual tool not only helps in visualizing the final outcome of a project but also serves as a persuasive marketing asset, enabling stakeholders to envision the potential of the space.
The flexibility of 3D renderings enables developers and designers to explore various design options, foresee potential challenges, and make necessary adjustments, leading to enhanced project adaptability and cost-efficient modifications.
Such adaptability often proves crucial in catering to diverse client preferences and emerging market trends, ultimately boosting the appeal and value of the commercial properties.
Cost-effective Marketing Tool
3D renderings of shopping malls, museums, and stadiums serve as compelling marketing assets, effectively showcasing the unique features and amenities of these properties, while attracting potential clients and investors through visually captivating representations.
By leveraging 3D renderings, developers and real estate professionals can present a comprehensive and vivid depiction of a commercial property’s layout, design, and atmosphere. These immersive visualizations allow prospective clients and investors to envision the potential of the space, enabling them to make informed decisions.
The 3D renderings accurately highlight the architectural details, interior design, and spatial planning, creating an alluring narrative that emphasizes the commercial property’s appeal and functionality. These dynamic visual assets are instrumental in differentiating the property from competitors, showcasing its distinct features and creating a lasting impression on potential stakeholders.
Helps with Design and Planning
The utilization of 3D renderings facilitates informed design and planning processes for properties like hotels, hospitals, and school buildings, enabling stakeholders to visualize and refine architectural concepts, spatial arrangements, and functional elements before execution, leading to optimized project outcomes.
By leveraging 3D renderings, designers and planners gain the ability to create virtual models of the intended property.
This allows them to explore various design alternatives and assess the impact of different spatial arrangements on the flow and functionality of the space.
This immersive visualization helps in identifying potential challenges and opportunities early in the design process, fostering more efficient decision-making.
Additionally, 3D renderings facilitate effective communication among project stakeholders by presenting a realistic representation of the final product.
This aligns everyone’s vision and expectations, leading to a smoother and more successful project outcome.
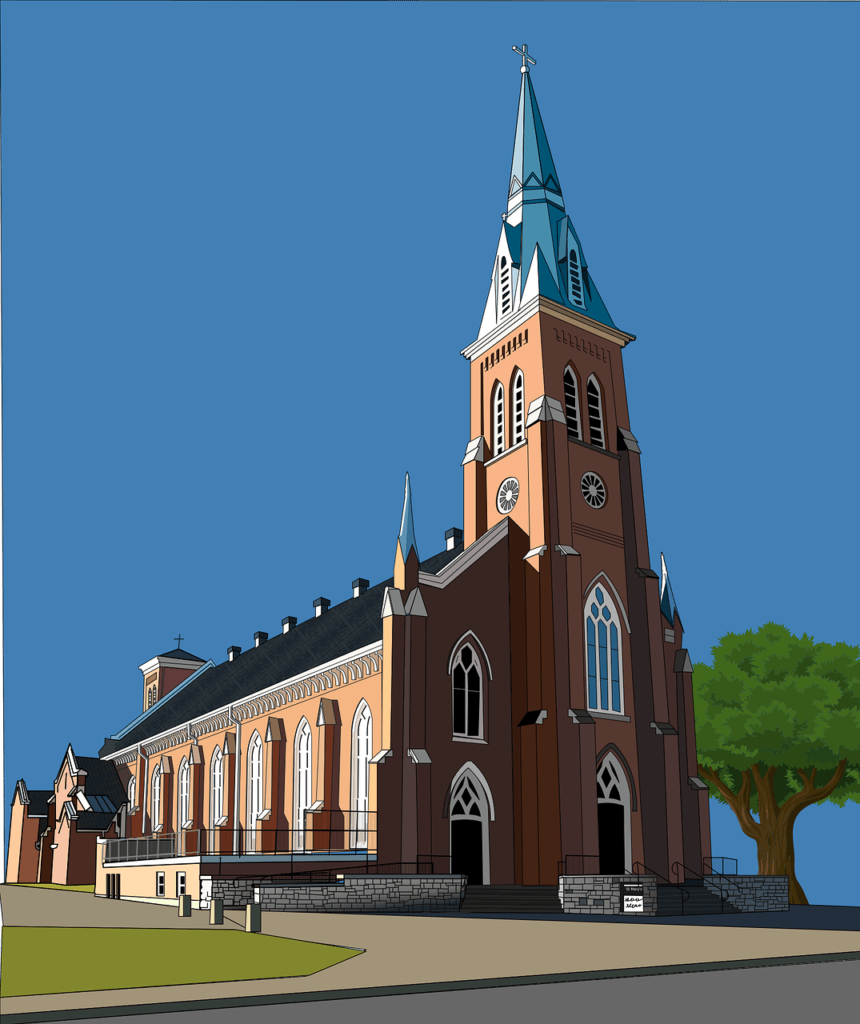
Attracts Potential Buyers or Investors
Visually compelling renderings of government buildings, skyscrapers, and convention centers play a pivotal role in attracting potential buyers and investors, portraying the grandeur and architectural allure of these properties, thereby igniting interest and confidence in the proposed projects.
These renderings serve as a visual representation of the proposed commercial structures. They allow potential stakeholders to envision the impact and scale of the development. The intricate details captured in these renderings, from the sleek lines of a modern skyscraper to the majestic facade of a government building, evoke a sense of awe and aspiration. This enhances the allure of the properties.
By presenting these structures in visually stunning ways, the renderings can effectively communicate the vision and potential of the project. This fosters a deeper connection with potential buyers and investors.
Allows for Customization and Changes
3D renderings for properties like retail locations, apartment buildings, and warehouses provide the flexibility for customization and adaptive changes, enableing stakeholders to explore and implement alterations to architectural elements, layouts, and design features, ensuring compatibility with evolving project requirements.
These 3D renderings offer a transformative canvas for architects, developers, and investors to visually experiment with various design concepts and functionalities.
The customization potential allows for tailoring the appearance, structure, and spatial arrangement of the property, enabling a seamless fusion of architectural creativity with practicality. This adaptability is especially advantageous when adapting to changing consumer expectations and market demands, ensuring that the property is well-suited for its intended purpose.
Conclusion
In conclusion, Commercial 3D renderings stand as critical tools that revolutionize project visualization, marketing strategies, and design processes, ushering in a new era of immersive and dynamic experiences for stakeholders across the commercial real estate landscape.
The intricacy and detail provided by Commercial 3D renderings create unprecedented opportunities for developers, architects, and marketers to present their projects in a compelling and realistic manner. These renderings enable stakeholders to visualize the end product with remarkable accuracy, helping them make informed decisions and enhancing confidence in the project’s potential.
By leveraging 3D renderings, firms can effectively convey the vision and aesthetic appeal of their developments, capturing the attention of potential investors and clients. The versatility of 3D rendering technology is also evident in its ability to facilitate customization and variations, allowing for rapid iteration and exploration of different design concepts and spatial arrangements. This not only streamlines the design process but also enables faster decision-making and adaptability to evolving project requirements.
Frequently Asked Questions
Commercial 3D renderings are virtual representations of your project that are created using specialized software. They can benefit your project by providing a realistic visual representation, helping with marketing and promotions, and aiding in decision making and planning.
The time it takes to create a Commercial 3D renderings can vary depending on the complexity of the project and the quality of the desired outcome. Generally, it can take anywhere from a few days to a few weeks to complete the process.
Yes, you can make changes to the Commercial 3D renderings after it has been created. However, keep in mind that significant changes may require additional time and resources to implement. It is best to communicate your desired changes before the rendering is created to ensure a smooth and timely process.
When choosing a company to create your Commercial 3D renderings, you should consider their experience, portfolio, pricing, and communication style. It is also important to read reviews and ask for references from previous clients to ensure their quality of work.
Yes, Commercial 3D renderings are often used for marketing and promotion purposes. They provide a realistic and visually appealing representation of your project, making it easier to attract potential customers or investors.
A Commercial 3D renderings can be used for decision making and planning by allowing you to visualize and explore different design options, layouts, and features. It can also help identify potential issues or improvements before the project is built, saving time and resources in the long run.
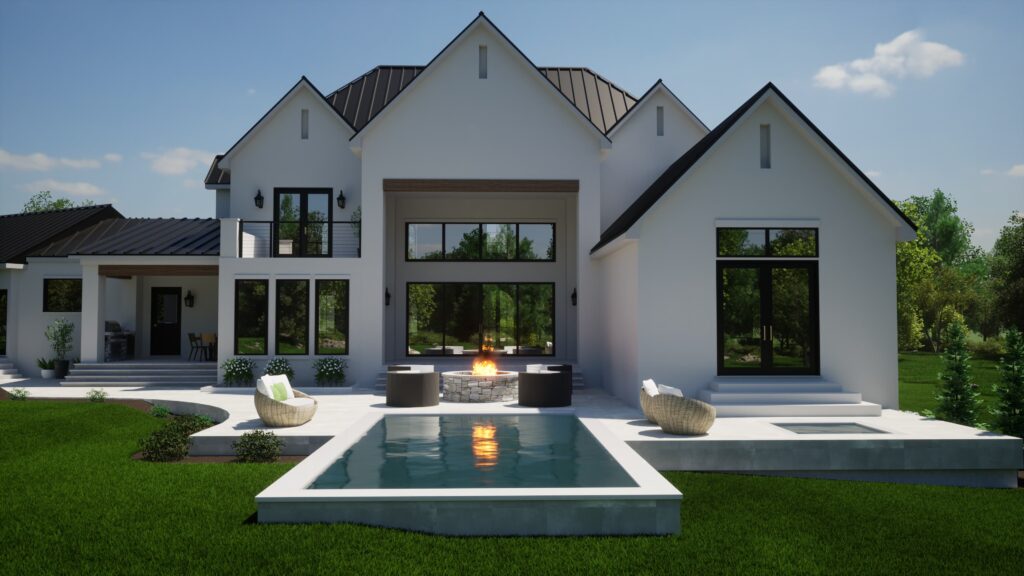
Stay Connected with Opulent 3D Studio
Don’t miss out on the latest from the world of 3D rendering! Follow Opulent 3D Studio on our social media platforms. Stay updated with our recent projects, industry insights, and behind-the-scenes peeks into our creative process. Connect with a community of 3D rendering enthusiasts, share your thoughts, and be part of our growing network. Find us on:

