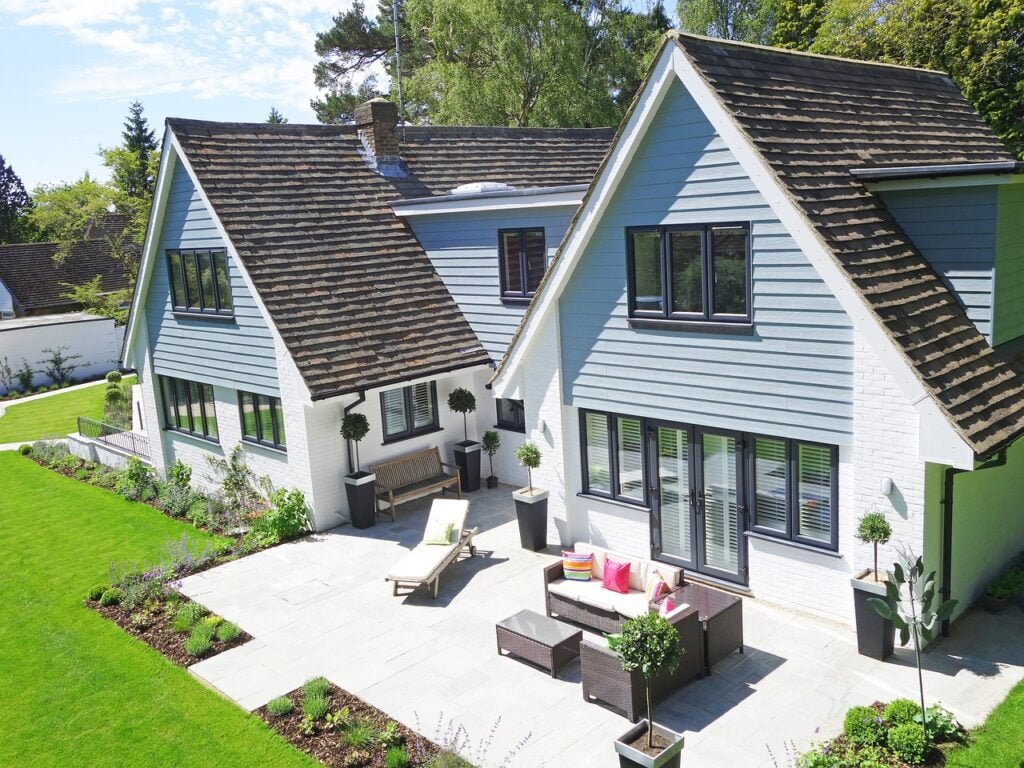3D Architectural Walkthrough Service
.jpg)
Are you curious about 3D architectural walkthrough services and how they can benefit your projects? In this article, we will explore the world of 3D architectural walkthroughs, from how they work to the benefits they offer. Discover how enhanced visualization, better communication, and time efficiency can take your real estate developments, interior design projects, and commercial spaces to the next level. Learn about the steps involved in creating a 3D walkthrough and find out which software and tools are commonly used in the process. We’ll share tips on finding a reliable 3D architectural walkthrough service provider. Let’s dive in and uncover the possibilities with Opulent 3D Studio!
What is 3D Architectural Walkthrough Service?
3D Architectural Walkthrough Service offers a captivating and immersive experience that allows viewers to explore architectural designs in detail.
This cutting-edge service utilizes advanced technology to create lifelike visualizations of architectural projects, bringing them to life with realistic textures, lighting, and spatial depth. By providing a virtual tour of a design, clients can experience the spaces from various angles and perspectives, gaining a comprehensive understanding of the structure’s layout and aesthetics.
Architects and designers leverage these walkthroughs to communicate their vision effectively, displaying intricate details and design features that enhance the overall presentation. Through architectural visualization and rendering services, these walkthroughs offer a seamless way to showcase projects before they are actually built.
Interactive 360° Panorama
An impressive way to view your project, this recreates being on site with the ability to look in any direction.
How Does 3D Architectural Walkthrough Service Work?
The process of 3D Architectural Walkthrough Service involves creating a virtual tour through detailed modeling and realistic visuals of architectural designs.
This service utilizes advanced 3D rendering software to bring architectural concepts to life with intricate details and textures. By meticulously crafting each element, from lighting and materials to landscaping and interior furnishings, the virtual tour captures the essence of the proposed project.
Through the strategic placement of virtual cameras, viewers can navigate through the space as if they were physically present, gaining a comprehensive understanding of the design layout and spatial relationships. The production of realistic visuals plays a crucial role in immersing the audience and conveying the aesthetic appeal and functionality of the architectural masterpiece.
What Are The Benefits of 3D Architectural Walkthrough Service?
Embracing 3D Architectural Walkthrough Service can significantly enhance marketing and sales potential by presenting design aesthetics in a visually engaging manner.
By incorporating 3D architectural walkthroughs into your marketing strategy, you can captivate potential clients with realistic visualizations of your architectural designs. This immersive experience allows them to explore every detail of the property, from the layout to the materials used, enabling them to envision themselves in the space.
The interactive nature of 3D walkthroughs creates a memorable impression, setting your projects apart from competitors and increasing the likelihood of converting leads into sales. Leveraging the power of design aesthetics through these walkthroughs can effectively communicate the unique selling points of your properties and attract a larger audience.
Enhanced Visualization
Enhanced Visualization provided by 3D Architectural Walkthrough Services enables a transformative experience, showcasing design elements in a visually stunning manner.
The use of 3D architectural walkthrough services transcends traditional design representation methods by offering a dynamic and immersive way to view architectural projects. Clients and stakeholders can now explore every nook and cranny of a building design, understanding its layout, spatial relationships, and design aesthetics better than ever before. This level of detail enhances communication between architects, designers, and clients, ensuring that everyone involved is on the same page regarding the design vision. It allows for real-time feedback and adjustments, leading to more accurate and efficient design transformations.

Better Communication and Collaboration
3D Architectural Walkthrough Services facilitate better communication and collaboration through interactive presentations, offering innovative design solutions for architectural projects.
By incorporating interactive presentations, these services provide a dynamic platform for architects and clients to engage with the design process. This immersive experience allows stakeholders to explore every corner of a project, visualizing concepts in a realistic and impactful manner. The ability to showcase architectural designs in a virtual environment enables clearer communication and a deeper understanding of the project vision. The innovative design solutions integrated into these walkthroughs help in refining concepts, addressing potential issues, and refining the final outcome of architectural projects.
Time and Cost Efficiency
Utilizing 3D Architectural Walkthrough Services can lead to time and cost efficiency in project development while enhancing architectural presentations.
By incorporating 3D architectural walkthroughs into the project development process, teams can streamline design iterations, facilitate better communication among stakeholders, and identify potential issues before construction begins. This not only saves time but also minimizes costly revisions later on.
The improved quality of architectural presentations through realistic 3D renderings helps clients visualize the final product more accurately, leading to faster decision-making and reduced back-and-forth adjustments. Ultimately, the utilization of 3D walkthrough services accelerates project timelines and ensures a higher level of client satisfaction.
Increased Marketing and Sales Potential
Implementing 3D Architectural Walkthrough Services can significantly boost marketing and sales potential by offering captivating virtual walkthroughs that attract potential buyers.
These virtual walkthroughs provide a realistic and immersive experience for prospective clients, allowing them to digitally explore every corner and detail of a property before making a physical visit. This not only saves time but also filters out less interested parties, leading to more qualified leads. By incorporating interactive elements and showcasing the property’s full potential, virtual walkthroughs create a lasting impression, increasing the chances of conversion and positively impacting property sales.
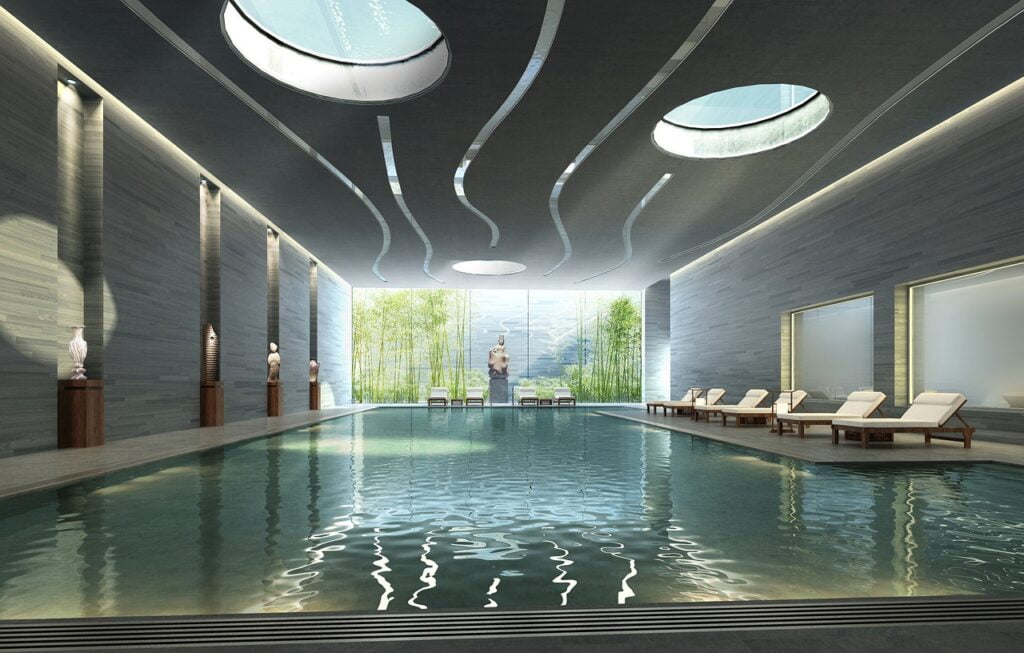
What Types of Projects Can Benefit from 3D Architectural Walkthrough Service?
Various projects, including real estate developments and commercial ventures, can reap the benefits of 3D Architectural Walkthrough Services.
For instance, in the realm of real estate, residential housing projects can utilize these services to provide potential buyers with a realistic view of the property layout and design before construction even begins.
On the other hand, commercial projects such as office buildings, shopping centers, and hotels can leverage 3D walkthroughs to showcase the futuristic architecture and spatial planning to attract investors and tenants.
Urban planning initiatives, educational institutions planning campus expansions, and healthcare facilities designing new wings can also find immense value in visualizing their projects through 3D architectural walkthroughs.
Real Estate Developments
Real Estate Developments stand to gain significantly from 3D Architectural Walkthrough Services, enabling effective property showcasing through digital construction methods.
By harnessing the power of advanced technology, these walkthrough services provide a virtual tour of properties that are yet to be built, allowing potential buyers to visualize the final product in a realistic manner. Through detailed and immersive 3D models, developers can highlight key features, finishes, and spatial layouts, giving clients a better understanding of the overall design concept. These digital walkthroughs streamline the construction process by enabling early detection of design flaws and facilitating better communication between all stakeholders involved.
Interior Design Projects
Interior Design Projects can be elevated with the use of 3D Architectural Walkthrough Services, enhancing interior decoration and streamlining design implementation processes.
By utilizing 3D walkthroughs, interior designers can showcase their ideas in a more immersive and realistic manner to clients. These walkthroughs offer a dynamic visualization of spaces, allowing for better understanding of design concepts and spatial layouts. Clients can virtually walk through the proposed designs, gaining a detailed perspective on the aesthetic and functional aspects. This interactive experience fosters effective communication between designers and clients, leading to quicker decision-making and smoother project execution. Ultimately, 3D architectural walkthrough services play a vital role in bringing interior design visions to life with precision and clarity.
Commercial and Retail Spaces
Commercial and Retail Spaces can benefit immensely from 3D Architectural Walkthrough Services, offering walk-through videos that showcase design aesthetics in a compelling manner.
These walk-through videos provide potential clients and customers with a virtual tour of the space, allowing them to visualize the layout, ambiance, and overall feel of the property before it is even constructed.
By incorporating design aesthetics into these videos, developers and real estate agents can effectively communicate the vision and style of the project, capturing attention and generating interest.
This level of detail and realism provided by 3D architectural walkthrough services helps in conveying the unique selling points and differentiators of the commercial or retail space in a visually engaging way.
What Are The Steps Involved in Creating a 3D Architectural Walkthrough?
The creation process of a 3D Architectural Walkthrough includes steps like adding lighting effects, sound, and music to enhance the immersive experience.
Lighting effects play a crucial role in setting the ambiance and highlighting key features within the architectural walkthrough. By strategically placing light sources and adjusting their intensity, you can create depth and realism in the virtual environment.
Incorporating sound effects such as ambient noises or subtle background music further elevates the viewer’s experience, making the walkthrough more engaging and captivating. This multisensory approach enhances the overall immersion and helps viewers connect with the virtual space on a deeper level.
Gathering Information and Materials
The initial step in creating a 3D Architectural Walkthrough involves gathering essential information and materials, including technical drawings vital for project development.
- These technical drawings serve as the foundation upon which the entire project is built.
- They provide intricate details about the structure, dimensions, and layout, guiding the designers and architects through each phase of the development process.
- Understanding and analyzing these drawings are crucial as they ensure that the final product matches the original vision and meets all necessary specifications.
- Without accurate technical drawings, the project may encounter delays, errors, or even significant deviations from the initial design, emphasizing the critical role of meticulous planning and attention to detail.
Creating 3D Models and Textures
The next phase involves creating intricate 3D models and textures using specialized services to achieve photorealistic rendering for the architectural walkthrough.
In the process of creating 3D models and textures, skilled professionals meticulously design every detail, from the texture of materials to the lighting effects, to enhance realism. Rendering software plays a crucial role in translating these models into lifelike visuals that bring architectural concepts to life.
3D modeling services offer expertise in sculpting digital objects, ensuring accuracy and precision in every aspect of the virtual environment. By focusing on achieving photorealistic rendering, these services elevate the walkthrough experience, allowing viewers to immerse themselves in the intricacies of the design.
Adding Lighting and Effects
Enhancing the visual appeal, adding lighting effects contributes to creating an immersive experience with realistic visuals in a 3D Architectural Walkthrough.
By strategically placing lights within the virtual environment, designers can simulate natural sunlight streaming through windows, casting shadows that mimic real-life settings. These lighting nuances play a crucial role in highlighting architectural details, textures, and materials, evoking a sense of depth and dimension.
Dynamic lighting effects like changing intensities based on the time of day or weather conditions can further enhance the viewer’s immersion, making them feel like they are truly present in the designed space. The interplay of light and shadow in a 3D walkthrough not only showcases the architectural design but also sets the mood and ambiance, giving life to the digital representation.”
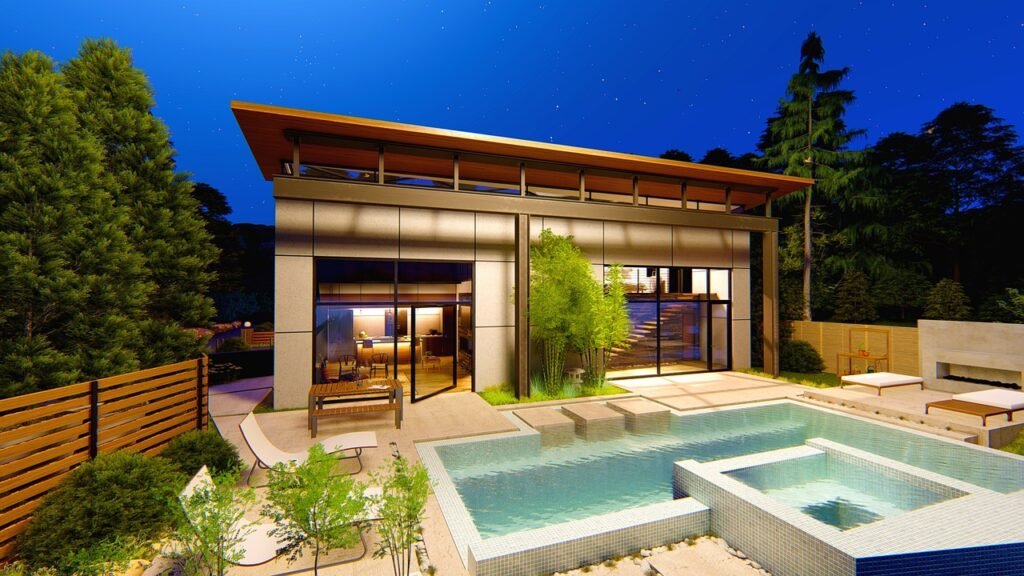
Adding Camera Movements and Animations
Incorporating dynamic camera movements and animations is essential for engaging viewers and creating interactive presentations within a 3D Architectural Walkthrough.
These camera movements and animations play a crucial role in bringing life to architectural designs, allowing viewers to immerse themselves in the space and experience it from various perspectives. Architectural animation services are instrumental in enhancing the visual appeal and storytelling aspect of the walkthrough, making it more compelling and informative.
Through interactive features such as clickable hotspots and real-time rendering, users can actively explore different areas of the building, gaining a deeper understanding of the design and functionality. Such interactive presentations not only showcase the architectural vision but also help in garnering interest and investment in the project.
Adding Sound and Music
Soundtracks and music are integrated to enhance the overall ambiance, emphasizing design aesthetics and creating a holistic experience in a 3D Architectural Walkthrough.
By carefully selecting the appropriate soundtrack for a virtual walkthrough, architects and designers can evoke specific emotions, such as tranquility in a spa setting or excitement in a bustling urban environment. The music complements the visual elements, adding depth and richness to the experience.
Soundtracks can guide viewers through the space, highlighting key design features and helping them connect with the intended ambiance. This synergy between audio and visuals ensures that the design aesthetics are not only seen but felt, leading to a more immersive and memorable walkthrough.
What Are The Common Software and Tools Used for 3D Architectural Walkthrough Service?
Various software and tools play a crucial role in the execution of 3D Architectural Walkthrough Services, including specialized rendering software and advanced 3D rendering techniques.
Architectural rendering software, such as Autodesk Revit, SketchUp, or Lumion, is fundamental in creating realistic visualizations of architectural designs. These software programs enable architects and designers to transform sketches and blueprints into immersive 3D models.
Advanced 3D rendering techniques like ray tracing and global illumination further enhance the quality of rendered images by simulating realistic lighting and shadow effects. The combination of architectural rendering software and cutting-edge rendering techniques results in stunningly lifelike walkthroughs that allow clients to experience the proposed architectural spaces in a compelling and interactive way.
3D Modeling Software
Utilizing advanced 3D modeling software is fundamental for achieving detailed modeling and creating intricate architectural walkthroughs with precision.
The capabilities offered by 3D modeling software are indispensable for architects and designers looking to bring their visions to life. These software applications allow users to craft intricate details, from the texture of materials to the play of light and shadow in a space. The precision achieved through such software not only enhances the visual appeal of the architectural walkthroughs but also ensures an accurate representation of the final structure. By harnessing these tools, professionals can communicate their designs effectively and make informed decisions throughout the project lifecycle.
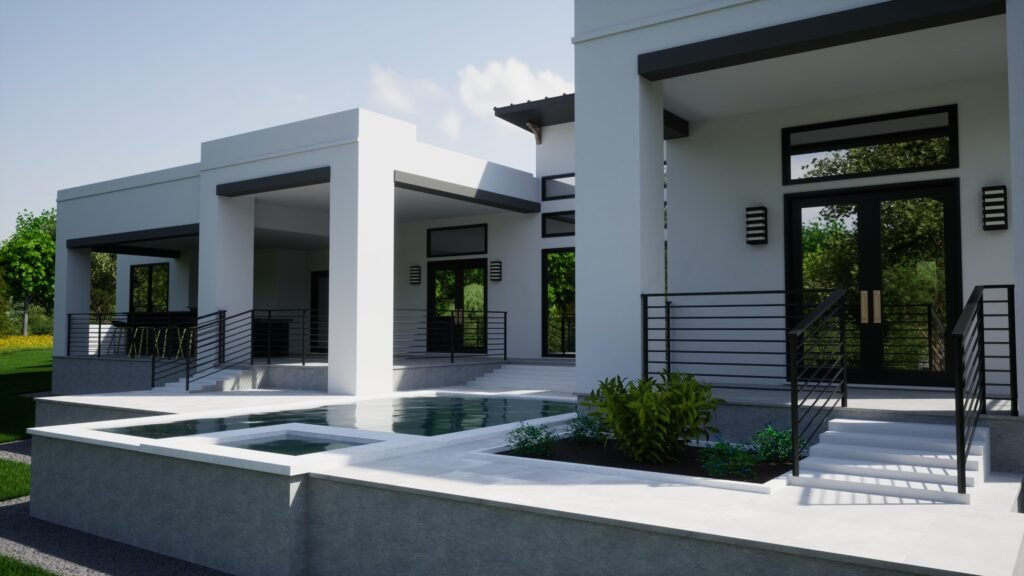
Rendering Software
Rendering software plays a vital role in producing high-quality, photorealistic renderings that elevate the visual appeal of 3D Architectural Walkthrough Services.
By utilizing advanced rendering services, architects and designers can bring their concepts to life in stunning detail, allowing clients to immerse themselves in a realistic representation of the final project. The ability to showcase intricate textures, lighting effects, and spatial configurations through photorealistic rendering software enhances the communication of design ideas, facilitating better decision-making processes. These renderings not only aid in visualizing the end result but also serve as powerful marketing tools, attracting potential investors and buyers through visually captivating presentations.
Animation Software
Specialized animation software is utilized to create dynamic and engaging visual narratives in 3D Architectural Walkthrough Services, enhancing the overall viewer experience.
These animations play a crucial role in bringing architectural designs to life, allowing clients to immerse themselves in virtual spaces before they are even constructed. Through the use of advanced animation techniques, such as camera movements, lighting effects, and texture detailing, 3D animation studios can create realistic environments that showcase every intricate detail of a building. Architectural animations not only help in visualizing the final construction but also aid in identifying any potential design flaws early in the process, leading to more efficient project development.
Video Editing Software
Video editing software is essential for creating captivating walkthrough presentations and interactive experiences in 3D Architectural Walkthrough Services.
Through the use of advanced video editing tools, professionals can seamlessly integrate various elements like animations, text overlays, transitions, and special effects to enhance the overall visual appeal of walkthrough presentations. These software programs offer a wide range of editing features that allow users to synchronize audio, adjust lighting, and manipulate camera angles, resulting in dynamic and engaging interactive walkthroughs that provide clients with a realistic preview of architectural designs.
How Can Someone Find a Reliable 3D Architectural Walkthrough Service Provider?
Finding a reliable 3D Architectural Walkthrough Service Provider involves assessing their expertise in architectural design concepts and their commitment to design innovation.
It is crucial to delve into the provider’s portfolio to gauge their proficiency in translating architectural design concepts into captivating visual representations. Look for signs of creativity and originality in their past projects, as this showcases their ability to bring innovative design concepts to life. Seeking client testimonials or reviews can provide valuable insights into the provider’s reputation for delivering high-quality and innovative architectural walkthroughs. By prioritizing architectural design concepts and design innovation in your selection process, you can ensure that you partner with a service provider that aligns with your vision and goals.
Frequently Asked Questions
A 3D architectural walkthrough service is a technology used in the architecture and construction industry to create realistic 3D renderings of buildings, interiors, and landscapes. It allows clients to take virtual tours of a property before it is built, giving them a better understanding of the design and layout.
Opulent 3D Studio utilizes cutting-edge software and technology to create high-quality 3D architectural walkthroughs. Our team of skilled designers works closely with clients to understand their vision and bring it to life through detailed and realistic renderings.
Using 3D architectural walkthrough services can help clients save time and money by providing a more accurate representation of the final project. It also allows for easier collaboration between architects, designers, and clients, leading to a smoother and more efficient design process.
Yes, we understand that every client has unique needs and requirements. Our team at Opulent 3D Studio is committed to customizing our 3D architectural walkthrough services to ensure that the final product meets and exceeds our client’s expectations.
The time it takes to complete a 3D architectural walkthrough project can vary depending on the complexity and scope of the project. However, at Opulent 3D Studio, we strive to deliver high-quality renderings within a reasonable timeframe to meet our client’s deadlines.
Absolutely! 3D architectural walkthroughs are an excellent tool for marketing a property. They provide a realistic and immersive experience for potential buyers, investors, or stakeholders, giving them a better understanding and appreciation of the project’s design and features.
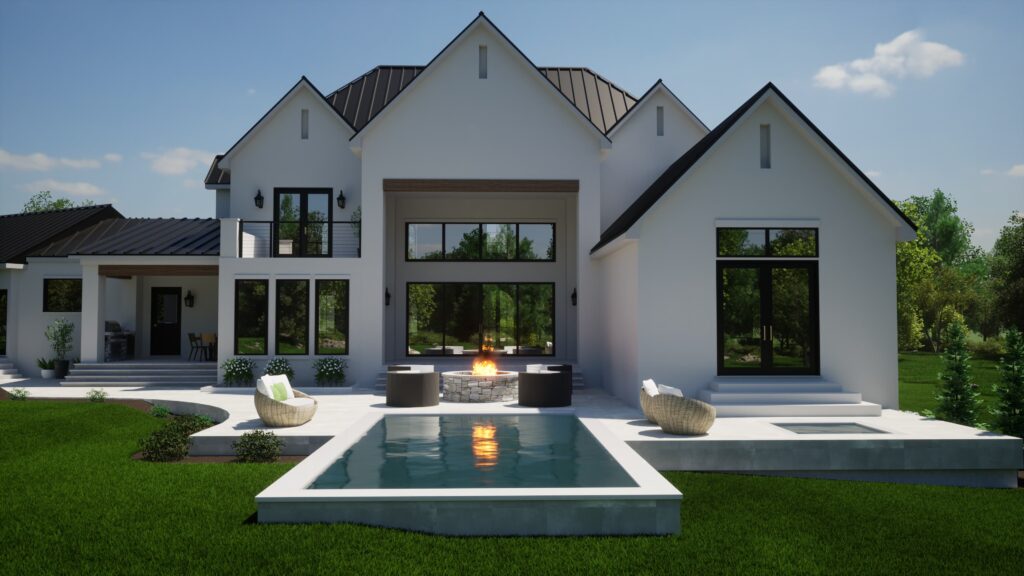
Stay Connected with Opulent 3D Studio
Don’t miss out on the latest from the world of 3D rendering! Follow Opulent 3D Studio on our social media platforms. Stay updated with our recent projects, industry insights, and behind-the-scenes peeks into our creative process. Connect with a community of 3D rendering enthusiasts, share your thoughts, and be part of our growing network. Find us on:
