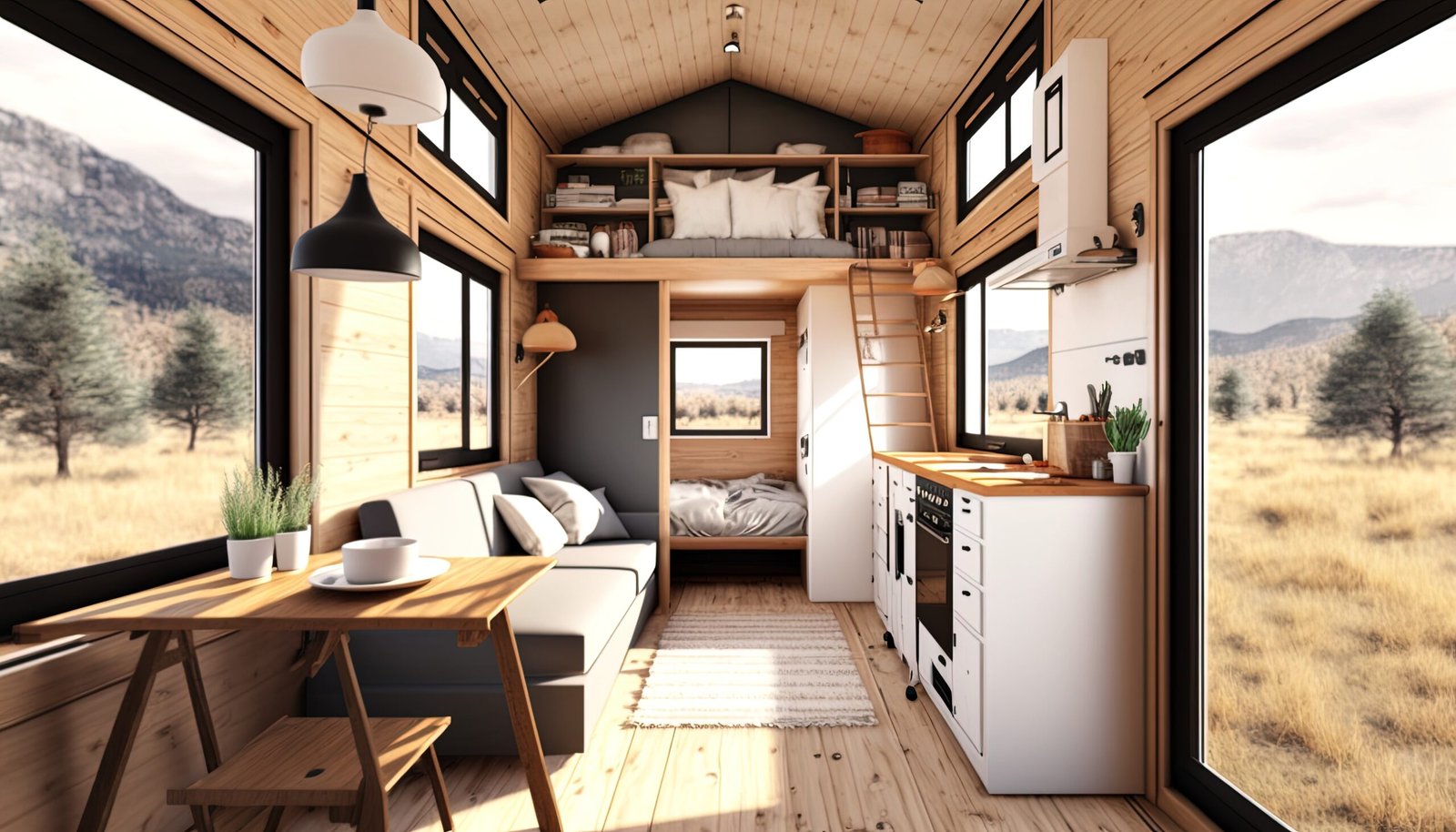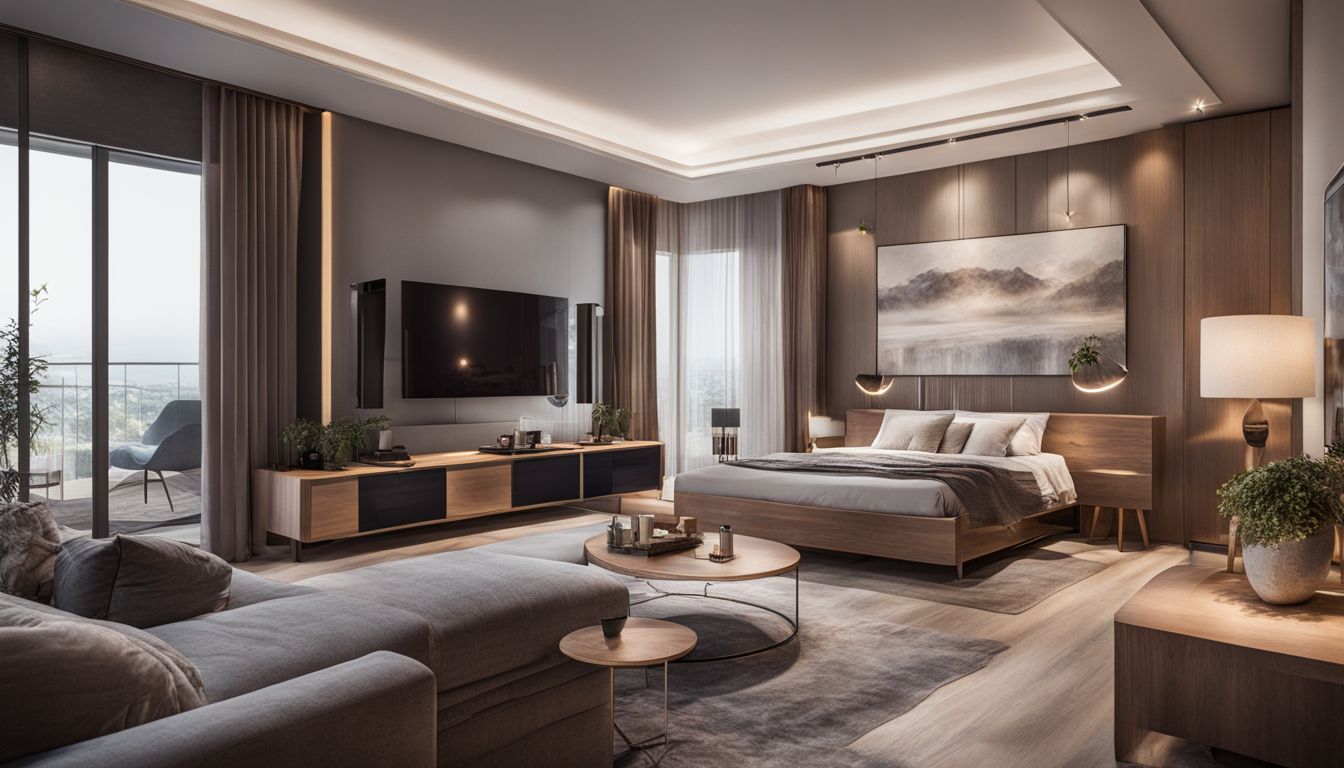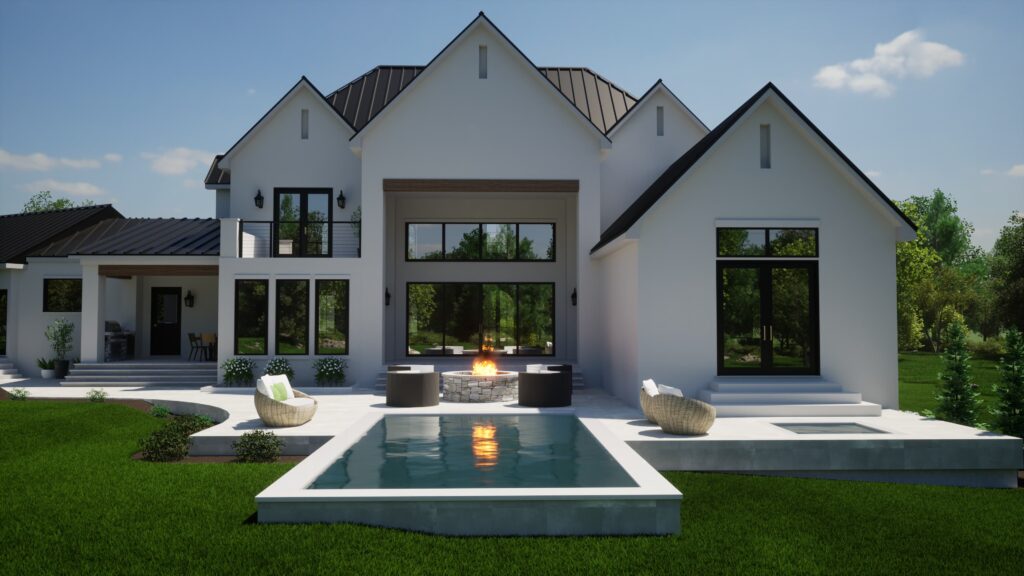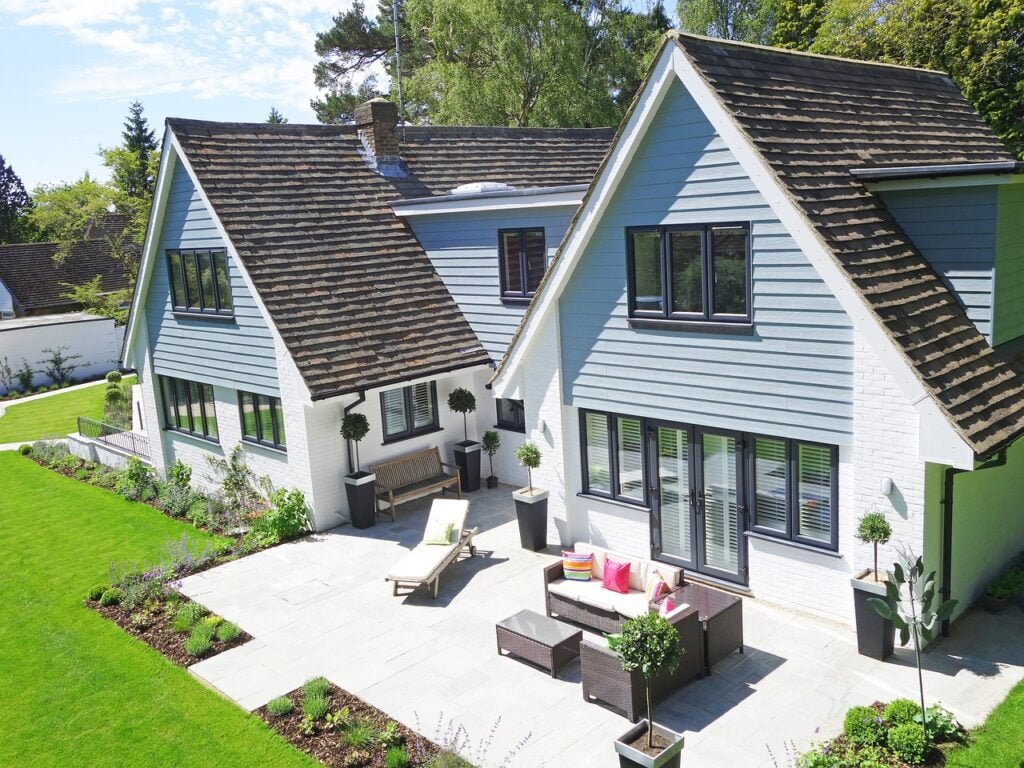Ultimate Guide To Small House Design: Floor Plans, Home Design Ideas And How 3D Rendering Can Help

Small house design can be tough. You want to make every inch count but don’t know where to start. 3D rendering by Opulent 3D Studio brings your dream home to life before it’s built.
This guide will show you how simple plans and creative ideas can transform small spaces into cozy homes. Let’s get started!
Key Takeaways:
- Opulent 3D Studio uses advanced 3D rendering to bring small house designs to life, allowing homeowners to see and adjust their future home’s layout and design details before construction begins.
- Designers focus on maximizing every square foot in small houses by using smart strategies such as integrating large windows, high vaulted ceilings, multi-functional furniture, and built-in storage solutions. This makes rooms feel larger and more inviting without increasing the physical space.
- Simple floor plans with open layouts connect common areas like the kitchen, dining area, and living room into a single flowing space that appears bigger and maximizes functional use of limited square footage.
- The guide explores various design approaches tailored for small homes including modern elements that emphasize light-filled spaces, Japanese minimalist aesthetics for tranquility, tropical designs exploiting natural breezes for cooling, luxury elements in compact settings, and Scandinavian simplicity focusing on functionality.
- Incorporating efficient designs not only enhances the overall beauty and utility of small homes but also contributes to cost savings during construction and energy expenses over time. Creative planning with tools like 3D renderings can achieve luxurious yet practical living spaces even within tight budgets.
Small House Design: Key Concepts

Creating a small house design focuses on making the most of every square foot. It combines modern design elements and cost-saving tactics for efficient living spaces.
Maximizing space
Maximizing space in small house design involves smart strategies and creative thinking. Designers focus on features like large windows and high ceilings to make rooms feel larger than they are.
They cleverly use every inch of available space, turning nooks into storage or cozy reading spots. Natural light plays a big role too, making spaces appear brighter and more inviting.
“Design is not just what it looks like and feels like. Design is how it works.” – Steve Jobs
Using 3D renderings, homeowners can see how these elements come together even before construction starts. This tool helps in visualizing the potential of a small home, ensuring that every part serves a purpose without feeling cramped or cluttered.
Together with functional furniture and built-ins, these techniques turn tight spaces into comfortable living areas full of style.
Incorporating modern design elements
Designers choose modern features like big windows, natural light, and tall ceilings to make small houses feel bigger. These design choices bring in more sunlight and give the illusion that rooms are larger than they actually are.
By focusing on high-quality materials and smart layouts, homes not only look appealing but also function well for everyday living. This approach ensures that even with limited square footage, homeowners enjoy a stylish and comfortable space.
Integrating modern elements into compact home designs offers both beauty and practicality. Large glass surfaces increase energy efficiency by letting in warmth from sunlight during cooler months while vaulted ceilings add an air of spaciousness without requiring extra floor space.
With these strategies, homes stay cozy, inviting, and visually striking despite their smaller size. Now let’s explore how understanding small house floor plans can further enhance your home design project.
Cost-effective strategies
Choosing low cost small house design ideas can significantly cut down building expenses. Tiny homes, ranging from 100 to 500 square feet, present the most economical option for construction.
By focusing on simple small house design plans and maximizing space within these compact footprints, homeowners save on both initial costs and long-term expenditures. This approach not only reduces mortgage payments but also leads to energy savings and less spending on household items.
Implementing modern small house design elements that serve multiple purposes further enhances the value obtained from every square inch of a small home. For instance, built-in storage solutions in living areas or multi-functional furniture pieces can eliminate the need for extra rooms or bulky storage units.
These strategies emphasize practicality without compromising style or comfort, proving that effective space utilization paired with creative design can result in affordable yet luxurious living spaces.
Understanding Small House Floor Plans

Grasping the layout of small homes is key to making the most of every inch. Simple designs and 3D technology show how spaces can work best for living.
Simple Floor Plans
Creating a small house design can challenge anyone’s creativity, especially when the goal is to make a functional yet attractive living space. Simple floor plans stand as a foundation to achieving this, offering both charm and efficiency within a compact footprint. Here are key elements that bring simple floor plans to life:
- Open layouts merge common areas into one flowing space. This layout connects the kitchen, dining area, and living room without walls separating them. It makes the home feel larger than it is.
- Large windows and glass doors dominate these designs, inviting natural light inside. This strategy brightens rooms and visually expands spaces.
- High, vaulted ceilings draw eyes upward, creating an illusion of greater volume in any room. This feature pairs well with large windows for a spacious atmosphere.
- Multi-purpose furniture finds its place in simple floor plans, serving more than one function to save space. A sofa that turns into a bed or tables that fold up can be game-changers.
- Built – in storage solutions keep clutter out of sight and everything organized without needing extra furniture pieces which take up space.
- Simple roof lines not only contribute to an uncomplicated aesthetic but also reduce construction costs.
- Integrating outdoor living spaces such as patios or decks extends the living area outside the four walls of the house.
- Lofts take advantage of high ceilings for additional sleeping areas or storage without increasing the house’s footprint.
- Smart placement of doors and windows ensures privacy while maximizing views and airflow throughout the home.
- Simple floor plans prioritize efficiency throughout their design, ensuring every square foot serves a purpose without wasting any valuable space.
Each component plays a significant role in making small house designs both functional and appealing by using creativity to overcome limitations on size and budget.
Small House Interior Design
Transitioning from simple floor plans to the intricacies of small house interior design, it’s essential to apply concepts that maximize space and infuse modern design elements into your home.
Small houses benefit greatly from creative layouts that make every square foot work harder for you. For instance, incorporating built-in storage solutions or choosing multi-functional furniture can drastically increase a room’s utility without sacrificing style.
Opting for light colors on walls and floors can also help make spaces feel more expansive and welcoming.
Effective small house interior design involves not just planning but also visualization, where 3D rendering tools come into play significantly. These powerful tools allow homeowners and designers alike to see potential designs in lifelike scenarios before any real-world changes are made.
Such previews can save time, reduce costs by avoiding mistakes, and ensure the final outcome aligns with one’s vision for their home’s look and feel. Using these technologies enhances decision-making about materials, colors, and layouts, ensuring that even modest homes stand out with elegance and practicality.
3D Renderings For Small House Floor Plans
3D renderings turn small house floor plans into detailed, lifelike images. This technology lets designers and homeowners see every aspect of their future home before it’s built. From the texture on the walls to how natural light floods the rooms, 3D images bring ideas to life.
They make understanding complex designs easy for everyone involved.
“A picture is worth a thousand words, especially in design.”
Using 3D visualizations helps avoid costly mistakes during construction and ensures that every square foot serves a purpose. These renditions support making informed decisions about materials, colors, and layouts without having to rely solely on imagination or flat blueprints.
Innovative Home Design Ideas for Small Houses
Exploring creative design concepts for compact living spaces unveils a world where functionality meets beauty, pushing the boundaries of what small homes can achieve. This section reveals how blending modern and traditional styles, from sleek city dwellings to cozy countryside retreats, introduces fresh perspectives on maximizing utility without sacrificing style.
Dive into ideas that transform tiny spaces into luxurious havens or minimalist sanctuaries, demonstrating that size doesn’t limit innovation in home design. Whether you’re dreaming of a high-tech apartment or a serene bungalow nestled in nature, these insights serve as your guide to making big statements in small packages.
Explore further to uncover the endless possibilities of small house designs that speak volumes.
Low Cost Small House Design
Creating a beautiful yet affordable small residence doesn’t mean you have to compromise on style or comfort. Designers focus on features like larger windows and higher ceilings to give the illusion of more space, which is crucial in less spacious homes.
These designs also take advantage of natural light, making your home feel open and inviting without breaking the bank.
To keep costs down while still achieving a dream dwelling, consider simple floor plans that use every inch of available space wisely. Emphasize energy efficiency to save money in the long run.
Small houses can be designed with charming curb appeal that defies their budget-friendly nature, proving that with creativity and smart planning, luxury isn’t always about how much you spend but how wisely you allocate your resources.
Modern Small House Design
Modern small house design focuses on smart, innovative solutions to make the most out of limited living spaces. Designers often use large windows and high ceilings to create a sense of openness.
These features bring in natural light, making rooms feel larger than they are. The goal is to blend functionality with style, ensuring every square foot serves a purpose without sacrificing beauty.
In these homes, efficient floor plans play a crucial role. They are carefully crafted to maximize space and minimize clutter. Furniture and decor follow minimalist principles, focusing on necessity rather than excess.
This approach not only saves space but also cuts down on building costs.
“Design is not just what it looks like and feels like. Design is how it works.” – Steve Jobs
Moving forward, let’s explore the charm and practicality of Japanese small house design.
Japanese Small House Design
Moving from the sleek lines of modern small house design, Japanese Small House Design introduces a serene approach to compact living. This style thrives on minimalist aesthetics, emphasizing clean spaces that foster tranquility.
Architects often utilize natural light and materials, bringing harmony between indoor and outdoor environments. A key feature is the efficient use of vertical space, making these homes feel larger than their actual square footage.
Japanese Small House Design also highlights practical elements like sliding doors to save space and built-in storage solutions to reduce clutter. These designs prove that small homes can be both beautiful and functional, offering a peaceful retreat without sacrificing style or comfort.
They make exceptional use of every inch, proving that thoughtful layout and design can create comfortable living spaces even in limited areas.
Tropical Small House Design
Tropical small house design makes the most of warm climates by blending outdoor and indoor spaces. These homes often feature large windows and doors that open to allow breezes to cool the living area naturally.
Designers focus on creating spaces that are both functional and beautiful, using materials that keep the house cool, like bamboo flooring or light-colored walls.
A key benefit of tropical designs is their energy efficiency which helps lower monthly bills. With tiny homes ranging from 100 to 500 square feet being the most economical to build, these designs offer a practical solution for those looking for an affordable home option.
Incorporating modern elements such as solar panels can also reduce costs further while ensuring your home remains comfortable year-round.
Luxury Small House Design
Shifting from the breezy charm of tropical designs, luxury small house design introduces a realm where opulence meets space efficiency. These homes prove that lavish living doesn’t need sprawling estates.
Instead, designers focus on rich materials, innovative home design ideas, and smart layouts to create an aura of luxury in compact spaces. Think marble countertops, high-end appliances, and intricate details—all skillfully integrated into smaller footprints.
Luxury is in each detail.
Luxury small house plans embrace features like open floor plans connecting seamlessly with outdoor spaces—expanding the living area without adding square footage. High ceilings and large windows invite natural light, making the rooms feel spacious and airy.
Incorporating these elements requires precise planning and a creative approach to maximize every inch while maintaining that touch of elegance that defines luxury living.
Scandinavian Small House Design
Scandinavian small house design focuses on simplicity, functionality, and connection to the natural world. Large windows pull in lots of sunlight, making rooms feel bigger and more open.
High, vaulted ceilings add a sense of grandeur to even the tiniest spaces. This style proves that you don’t need a lot of square footage for a home to be stylish and comfortable. It’s all about making smart use of what you have.
These homes often feature efficient layouts that maximize available space while keeping costs down. Since small houses are less expensive to build, choosing a Scandinavian design can be both budget-friendly and eco-conscious.
The emphasis on natural lighting not only reduces energy costs but also enhances the well-being of those who live there. With their sleek lines and minimalist aesthetic, these designs embody modern living at its best, offering an ideal solution for anyone seeking a compact yet beautiful abode.
The Role of 3D Rendering in Small House Design

3D Rendering plays a crucial role in bringing small house visions to life. It allows designers and homeowners to see every detail of their home before it’s built, making sure each space is used effectively.
How 3D Rendering Can Help Interior Design
3D rendering lets interior designers show clients how small house designs will look before building starts. This technology turns ideas for room layouts, furniture placements, and color choices into realistic pictures.
It makes sharing design concepts easy and helps everyone see the same vision for a project.
Using 3D visuals, designers can experiment with different styles for low-cost small house design or modern high ceiling small house design without risking real-world mistakes. Clients get a clear view of various options for their home’s interior, from wall colors to furniture arrangements.
This tool not only boosts creativity but also speeds up decision-making, leading to happier clients and more efficient projects.
How 3D Rendering Can Help Exterior Design
Designers utilize computer-generated imagery to craft a visualization of the exterior structure for small living quarters’ schematics. This technology brings envisioned functional outdoor spaces with appealing curb appeal into visual reality.
It plays a crucial role in adding elements like expansive windows, natural illumination, and towering, arched ceilings to make tiny abodes appear larger. Through this approach, presenting prevalent aspects such as uncluttered lines and minimalistic designs in contemporary small dwelling blueprints becomes effective.
Visualizing practical layouts for compact homes and diminutive floor plans less than 1,000 square feet benefits immensely from this innovative process. It offers strategies to see how space is utilized efficiently in plans ranging from 650 to 1425 square feet.
A great arrangement includes maximizing vertical space, installing numerous windows, maintaining an open layout plan, and ensuring indoor-outdoor connectivity—all crucial factors that can be accurately portrayed through three-dimensional renderings.
Case Study: Successful Small House Design by Opulent 3D Studio
Opulent 3D Studio tackled a unique project to design a cozy home within just 600 square feet. They focused on maximizing space and ensuring that the house felt open and airy. Large windows flooded the living area with natural light, making the modest-sized rooms appear bigger.
High, vaulted ceilings added an element of spaciousness that contradicted the small footprint of the house. The studio used smart design solutions like multi-functional furniture and built-in storage to keep clutter at bay and enhance livability.
Their approach demonstrated how creative thinking combined with modern design elements can transform a tiny space into a comfortable, stylish home. Opulent 3D Studio also employed 3D renderings to visualize their ideas during planning stages, allowing them to experiment with different layouts and designs before construction began.
This case shows potential homeowners that even limited spaces can become dream homes with thoughtful planning and innovation in design, leading us into understanding how these principles are applied globally in various small house designs.
Conclusion
Designing a small house brings big challenges, but with the right floor plans and 3D rendering technology, it turns into an adventure. Opulent 3D Studio shines here, making every step clear and exciting.
From maximizing tiny spaces to selecting the perfect interior design elements, they guide you through each phase. The article revealed how modern technology like 3D visualizations can transform abstract ideas into tangible realities.
Whether your taste leans toward cozy cottage styles or sleek modern designs, this ultimate guide has paved the way for creating your dream small home effortlessly.
Frequently Asked Questions
The best small house designs maximize space through innovative ideas like loft-style bedrooms and open floor plans, ensuring every square foot is utilized efficiently for a comfortable lifestyle.
By focusing on simple, minimalist interior designs and incorporating smart storage solutions, you can achieve a modern look inside your small house without breaking the bank.
Yes, 3D rendering by Opulent 3D Studio allows you to visualize your home design ideas before construction begins, helping you explore different layouts and designs that fit within your budget while maximizing space.
Absolutely! Compact living solutions include designing multi-functional rooms or opting for two-story small houses with cleverly designed floor plans that include extra bedrooms without sacrificing comfort.
Trends in low-cost simple small house design include using eco-friendly materials, adopting an open floor plan to enhance spaciousness, and integrating indoor-outdoor living spaces to make the most of limited square footage.
When choosing a floor plan for compact living, consider how each room will be used daily. Look for designs that offer flexible spaces or those with smart storage options like built-in cabinets or under-stair drawers to keep clutter out of sight.

Stay Connected with Opulent 3D Studio
Follow Opulent 3D Studio on our social media platforms. Stay updated with our recent projects and industry insights. Find us on:

