How To See Your House In Different Colors Using 3D Renderings
.jpg)
Considering a new color scheme for your home but hesitant to make the change without being able to see your house in different colors? 3D rendering may be the solution you’ve been looking for.
Visualize different color schemes and plan home renovations with realistic representations of your space before making any major decisions.
Explore the steps to see your house in different colors using 3D renderings, get tips for choosing the right color scheme, and learn how to use 3D renderings to plan other home renovations.
Let’s dive in!
What Is 3D Rendering?
3D rendering is a process that transforms digital models into photorealistic images to showcase architectural designs, interior layouts, and exterior features of a house.
In the realm of architectural visualization, 3D rendering plays a pivotal role by allowing designers and clients to visualize structures before they are built. Utilizing advanced software and technologies, designers can meticulously detail every aspect of a property, from materials and textures to lighting and landscaping, creating a lifelike representation.
This level of detail not only aids designers in refining their concepts but also enables clients to have a clear understanding of the final product. Visualization through 3D rendering streamlines the design process, fostering better communication between all stakeholders and ensuring that the envisioned design is accurately translated into reality.
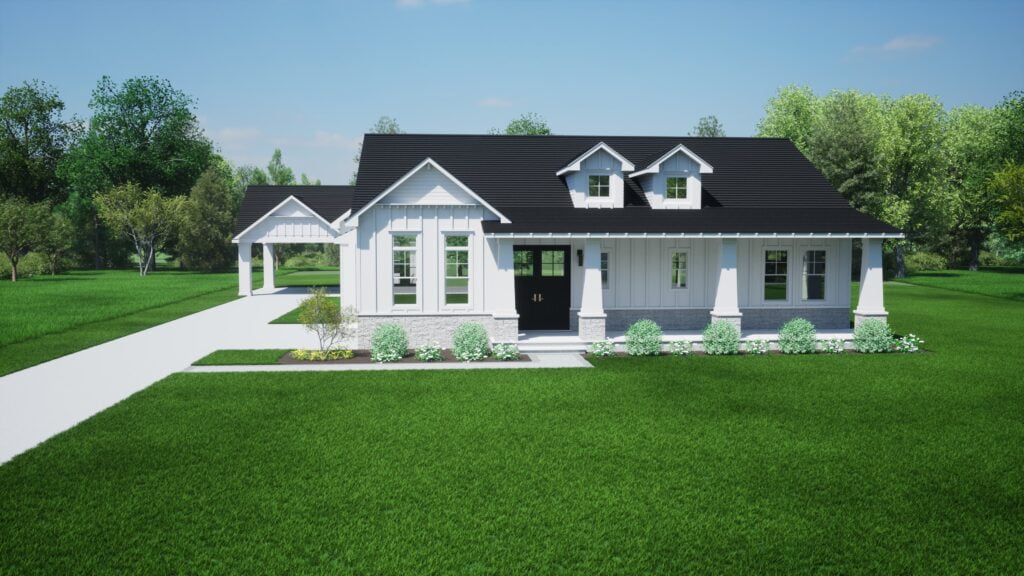
Why Use 3D Renderings for Your House?
Opting for 3D renderings for your house enables you to experience a lifelike representation of your interior and exterior design choices, enhancing your visualization and decision-making process.
These renderings provide a detailed preview of how different elements like furniture, color schemes, and lightinginteract in a space, helping you make informed choices before any construction begins.
The customization options available with 3D renderings allow you to experiment with various styles and layouts, catering to your specific preferences.
Realistic renderings can significantly impact home improvement and renovation projects by minimizing errors and ensuring that the final outcome aligns with your vision.

Helps Visualize And See Your House In Different Colors
Utilizing 3D renderings helps you visualize and experiment with different color schemes for your house, providing a realistic representation of how various color options can transform your interior and exterior design.
These renderings allow users to explore a multitude of color palettes, from muted neutrals to vibrant hues, enabling them to compare and select the best options for their space. By simulating real-world lighting conditions, textures, and finishes, the 3D models help in understanding how a chosen color scheme will look in different parts of the house throughout the day. This level of detail aids in making informed decisions regarding wall colors, flooring materials, furniture finishes, and decor accents, ensuring that the final design reflects the homeowner’s style and preferences accurately.
Saves Time and Money
3D renderings streamline the design process by offering virtual tours and digital mockups, saving time and costs associated with traditional home improvement and renovation approaches.
Virtual tours and digital mockups in 3D renderings bring a level of efficiency to the design workflow that was previously unmatched. By providing a realistic and detailed visual representation of the final outcome, stakeholders can have a clearer understanding of the project from the early stages.
This accuracy not only ensures better decision-making but also minimizes the chances of costly mistakes. The ability to explore different design options virtually helps in fine-tuning the details before actual execution, leading to smoother project timelines and staying within budget constraints.
Provides Realistic Representation
3D renderings offer a high level of realism, providing detailed and accurate representations of interior and exterior design elements, supported by advanced design software and architectural visualization tools.
The intricate design details, textures, and lighting effects captured through 3D renderings play a vital role in showcasing the essence and feel of a house. Design software enables architects and designers to meticulously craft every aspect of a property, from the layout to the smallest decorative elements. By leveraging architectural visualization tools, professionals can ensure that every visual representation of a house is as close to reality as possible, allowing clients to have a clear and immersive preview of their future living spaces.
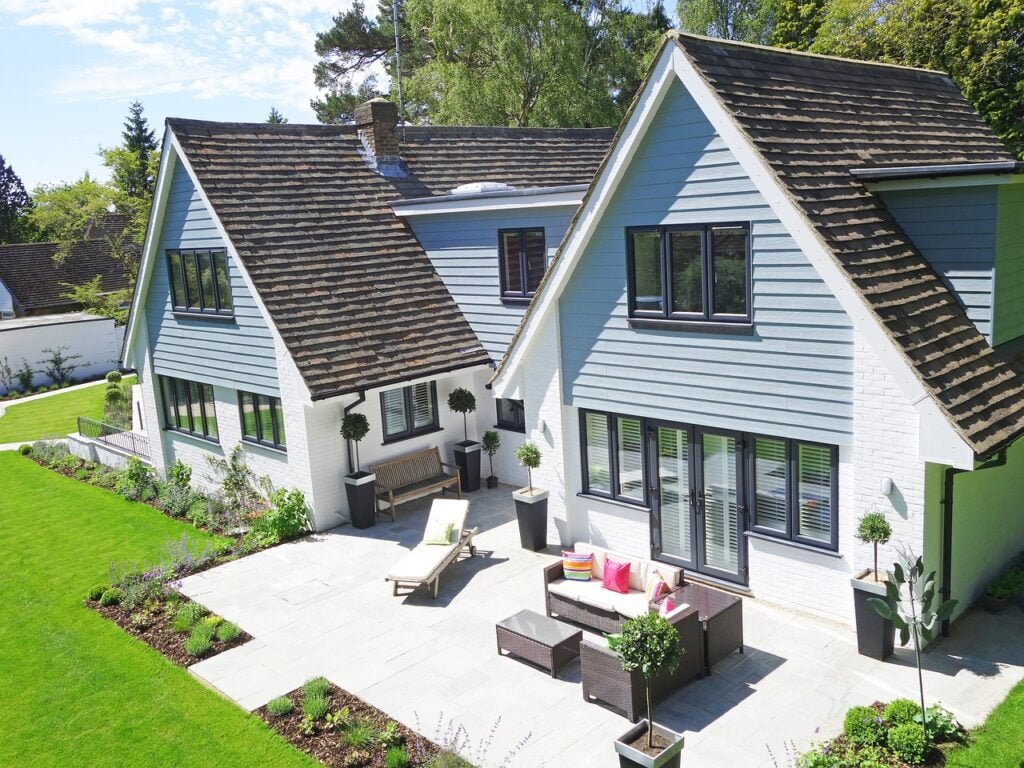
What Are the Steps to See Your House in Different Colors Using 3D Renderings?
- Begin by selecting a 3D rendering service that offers advanced features for home design. Once you have chosen the appropriate platform, input the dimensions and details of your house to create a digital mockup.
- Next, experiment with various color palettes by applying different hues to the exterior walls, trim, and accents. Utilize the customization features to adjust the saturation, brightness, and contrast of the colors to achieve the desired look.
- Take advantage of virtual reality functionalities to immerse yourself in the virtual environment and assess how each color option complements your house’s architecture and surroundings.
Choose a 3D Rendering Software
Selecting the right 3D rendering software is the first step in visualizing your house in different colors, ensuring access to the necessary tools and features for color experimentation.
It is crucial to opt for a professional service like ours that offers a wide range of color options and realistic rendering capabilities to bring your design ideas to life. The software should also be compatible with various design requirements, allowing you to seamlessly integrate color schemes and materials into your virtual models. User-friendly interfaces play a significant role in enhancing workflow efficiency, making it easier for you to navigate through the software and customize colors with ease.
By comparing different rendering software options, you can weigh the benefits of each in terms of color accuracy, lighting effects, and overall visualization quality, enabling you to make an informed decision based on your specific project needs.
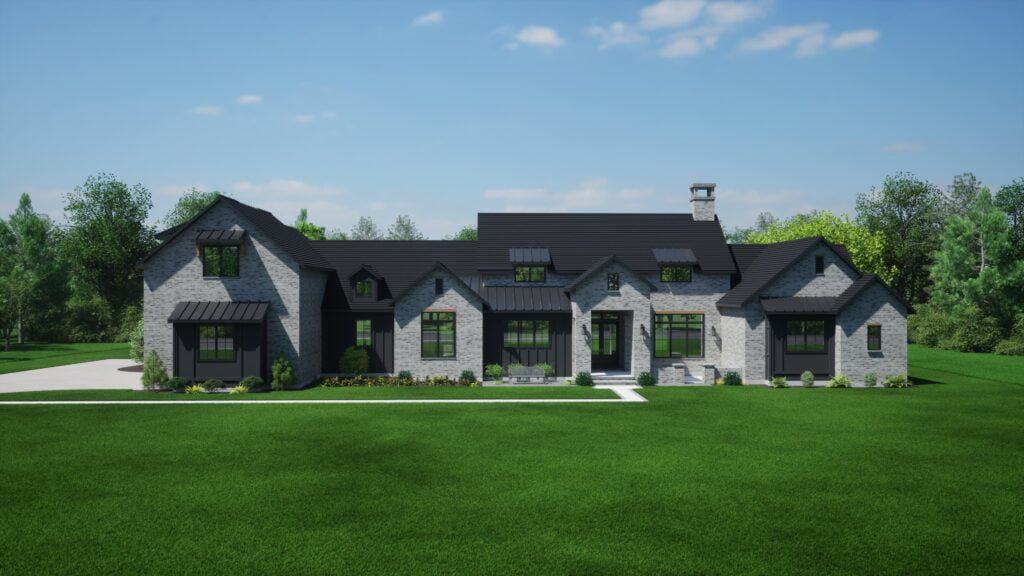
Create a 3D Model of Your House To See Your House In Different Colors
Generate a detailed 3D model of your house to serve as the foundation for color customization and design renderings, allowing for personalized and accurate visual representations.
This process involves using specialized software to meticulously recreate every aspect of your house in a virtual environment. From the layout of rooms to the intricate details of fixtures and furniture, each element is carefully crafted to reflect the true essence of your space. Customization options play a crucial role in this stage, enabling you to experiment with different color palettes, materials, and design choices to achieve the desired look and feel. The accuracy of the 3D model is paramount in producing realistic renderings that give a true-to-life preview of how these customization options will come together in your actual space.
Apply Different Color Schemes
Experiment with a variety of color schemes to explore different design concepts and select the most suitable color palette that aligns with your vision for the house.
Consider incorporating contrasting colors to create visual interest and focal points within your rooms. For instance, pairing warm tones like terracotta with cool shades such as teal can add depth and balance to your spaces. Don’t shy away from experimenting with bold hues for accent walls or furniture pieces to infuse character into your design.
Pay attention to how natural light interacts with the colors chosen, as it can greatly influence the overall ambiance of your home. Remember, the goal is to create a harmonious blend of colors that reflects your personal style and enhances the architectural features of your 3D house model.

Experiment with Different Textures and Materials
Enhance your design exploration by experimenting with different textures and materials in 3D renderings, simulating the look and feel of various surfaces to refine your house’s aesthetic.
By incorporating a variety of textures and materials, you can add depth and dimension to your virtual spaces, making them more lifelike and engaging. Whether it’s the warmth of wood, the sleekness of metal, or the softness of fabrics, each material choice can evoke different emotions and enhance the overall ambiance of your design.
Textures play a crucial role in creating visual interest and imparting realism to your virtual environments, allowing you to craft a space that feels both visually appealing and tactilely satisfying. Experimenting with textures empowers you to fine-tune your design concept and create a truly immersive experience that resonates with your vision for the perfect home.
What Are Some Tips to See Your House In Different Colors Scheme?
Selecting the perfect color scheme for your house involves considering various factors such as color palette, harmony, and coordination to achieve a cohesive and visually appealing interior and exterior design.
When choosing colors for your home, it’s essential to understand color psychology to create the desired ambiance. Warm tones like red and yellow can evoke energy and warmth, while cool tones like blue and green have a calming effect.
Keeping up with current design trends can help you stay updated with popular color palettes. Personal preferences should not be overlooked; opt for colors that resonate with your style and personality.
Remember to consider how the color scheme interacts with architectural features like the roof, windows, and landscape to ensure a harmonious visual composition.
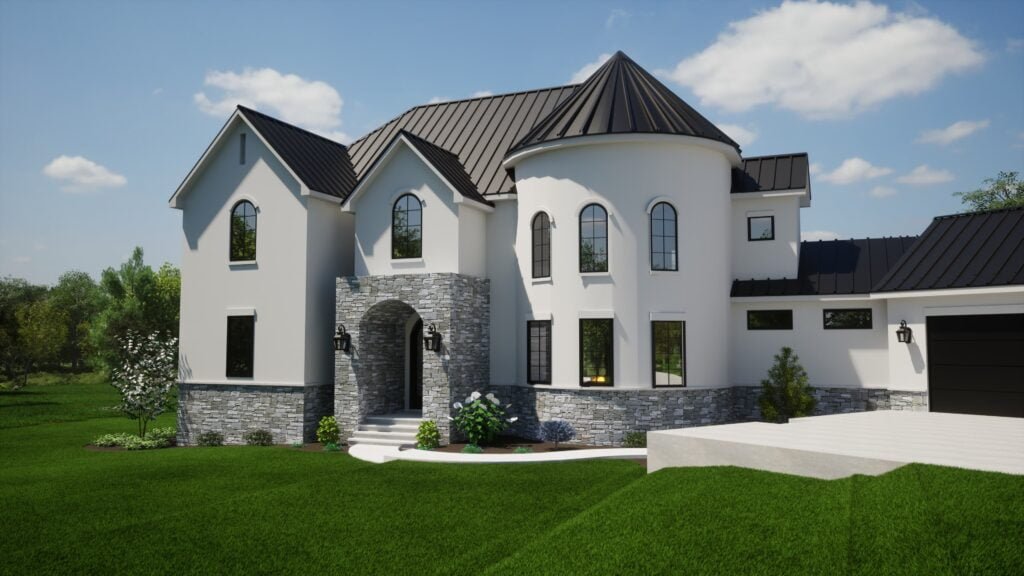
Consider the Style and Architecture of Your House
When selecting a color scheme, factor in the style and architectural characteristics of your house to ensure that the chosen colors complement the design elements and enhance the overall aesthetic.
Consider the architectural style of your home to guide your color choices. For instance, if you have a traditional Tudor-style house with its signature exposed beams and intricate woodwork, opting for warm, earthy tones like deep browns or rich reds can accentuate these features.
On the other hand, a modern minimalist home with clean lines and sleek finishes may benefit from neutral shades like whites, grays, or blacks to maintain the contemporary look. By aligning your color palette with the architectural style, you create a cohesive and visually appealing design that highlights the unique features of your home.
Take Inspiration from Your Surroundings
Draw inspiration from the natural surroundings, landscapes, and existing exterior elements of your house when planning color schemes for exterior painting, ensuring a harmonious blend with the environment.
Consider the lush greenery in your backyard or the calming blue hues of a nearby lake as potential sources of color ideas. By choosing tones that complement the natural backdrop, such as earthy browns or soft grays, you can create a cohesive look that enhances the overall aesthetic appeal of your property. Visualizing these color combinations can be made easier through design tools that allow you to experiment with different shades and finishes, ensuring the chosen colors harmonize with the existing landscape and architectural features.

Use Color Psychology
Leverage color psychology principles to personalize your house with hues that evoke desired emotions, moods, and atmospheres, creating a tailored and meaningful living space.
By understanding the impact of colors on our psyche, one can craft an interior that reflects their individuality and enhances their daily experiences. Warm tones like red and orange are known to stimulate energy and sociability, making them ideal choices for areas of social gathering. In contrast, cool blues and greens promote relaxation and serenity, suitable for bedrooms and spaces designated for unwinding. Combining colors strategically can establish visual harmony and balance, thereby influencing the overall ambiance of a room.
How Can You Use 3D Renderings to Plan Other Home Renovations?
Beyond color visualization, 3D renderings can assist in planning various home renovations such as room makeovers, layout changes, and property makeovers, offering a comprehensive tool for design exploration and decision-making.
Whether you’re envisioning a complete overhaul of your living room layout or contemplating transforming your property’s exterior design, utilizing 3D renderings provides a dynamic platform to visualize different layouts, experiment with materials, and fine-tune lighting and furniture arrangements. This technology enables homeowners to explore a multitude of design options, from selecting the right furniture placement to experimenting with various wall textures and decor elements for a cohesive and personalized home transformation.
Visualize Different Layouts
Leverage virtual and augmented reality tools in 3D renderings to visualize and experiment with different room layouts, allowing for dynamic spatial planning and interior design exploration.
These cutting-edge technologies offer numerous advantages for homeowners and designers alike. By immersing oneself in a virtual environment, users can gain a realistic sense of how various furniture pieces fit within the space and how different color schemes or decor elements complement each other. This level of interactivity not only enhances the decision-making process but also provides a more engaging and insightful design experience.
Virtual and augmented reality tools enable users to optimize the utilization of space, ensuring that every corner of a room is utilized effectively and aesthetically.
Experiment with Different Materials and Finishes
Explore an array of design choices by experimenting with different materials, finishes, and decorative elements in 3D renderings, allowing for creative home decor solutions and personalized design expressions.
Through design visualization, you can dive into a world of possibilities, mixing and matching textures, colors, and patterns to bring your design vision to life. Delving into the realm of material selection opens doors to endless combinations, enabling you to craft bespoke interiors and transform exteriors with a touch of individuality. By immersing yourself in the process, you can uncover innovative design concepts, harnessing the power of technology to finesse every detail and create spaces that resonate with your personal style.
Plan for Lighting and Furniture Placement
Use 3D renderings to plan lighting schemes and furniture placements effectively, ensuring a visually appealing and functional custom home design that aligns with your preferences and lifestyle.
This approach not only allows you to see how different lighting setups may impact the ambiance of your living spaces but also helps you experiment with various furniture arrangements to optimize both aesthetics and functionality. By utilizing 3D renderings, you can visualize the spatial configurations and interior design layouts with precision, ensuring that every element complements the overall look and feel of your home. The ability to tailor lighting solutions and furniture placements to suit your individual needs and style preferences is crucial in creating a truly personalized living environment that reflects your unique taste and enhances daily living experiences.
Frequently Asked Questions
Yes, 3D renderings are a great tool for visualizing your house in various colors.
o see your house in different colors using 3D renderings, you will need to have a 3D rendering software or hire a professional 3D rendering service like us.
Using 3D renderings allows you to experiment with different color options without committing to a permanent change. It also helps you visualize how your house will look in different lighting conditions.
Yes, 3D renderings give you the flexibility to choose from a wide range of colors for your house. You can even mix and match different colors to find the perfect combination.
Yes, you need access to specialized software and a powerful computer. That is why its recommended to hire a professional 3D Rendering Service like Opulent 3D Studio.
Yes, one of the great advantages of using 3D renderings is that you can make changes easily. If you are not satisfied with the colors, you can make adjustments until you find the perfect look for your house.
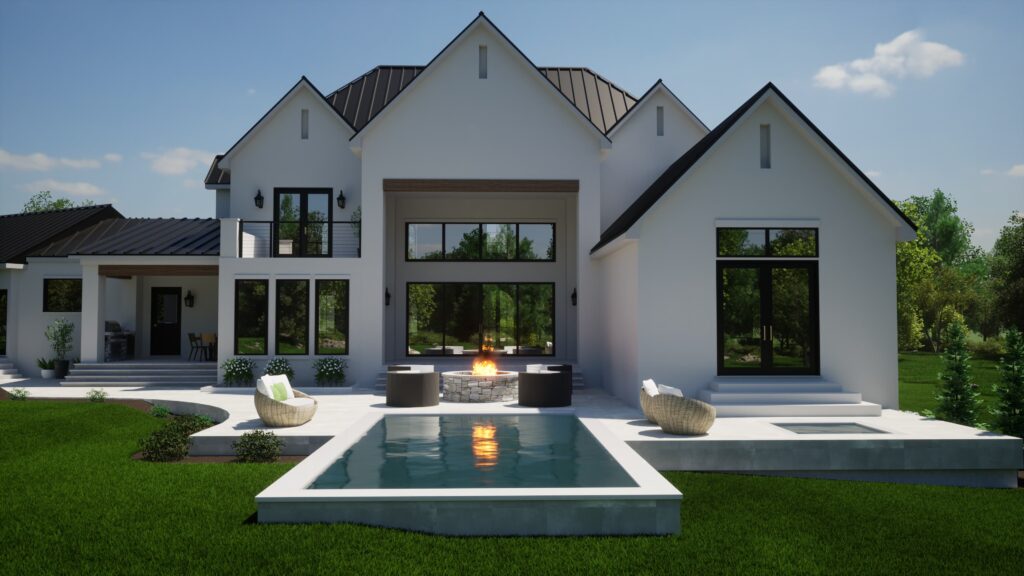
Stay Connected with Opulent 3D Studio
Follow Opulent 3D Studio on our social media platforms. Stay updated with our recent projects and industry insights. Find us on:
