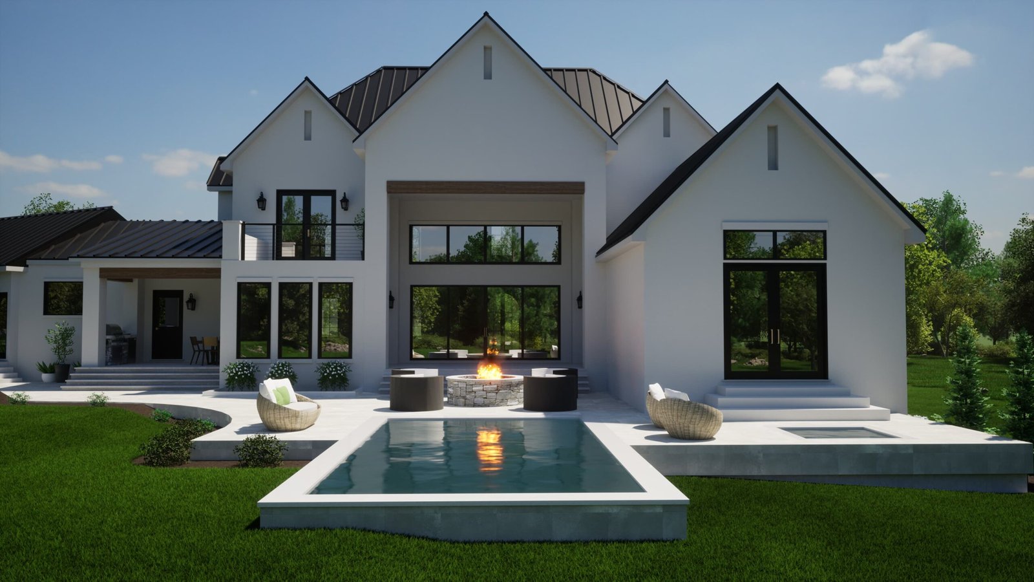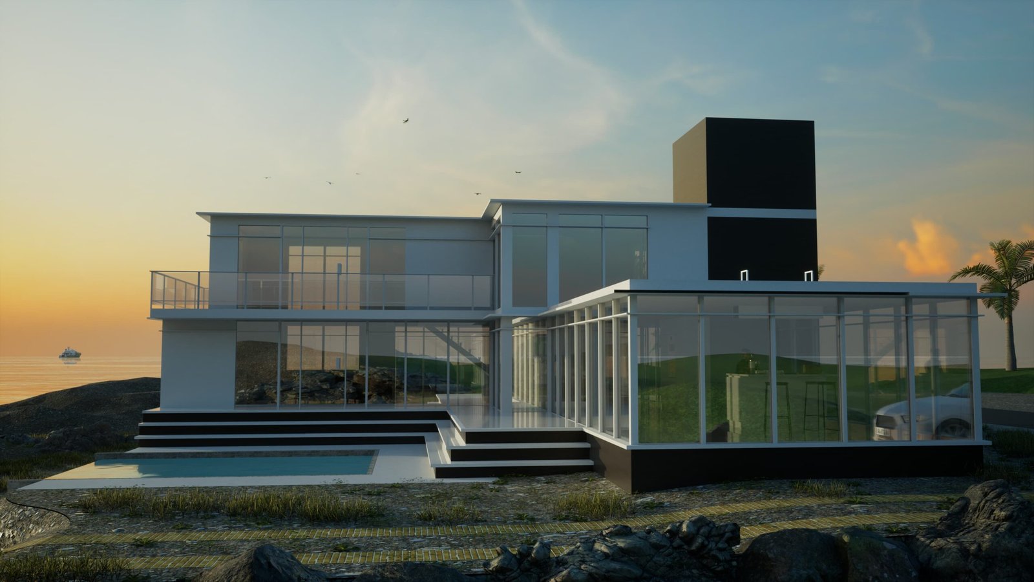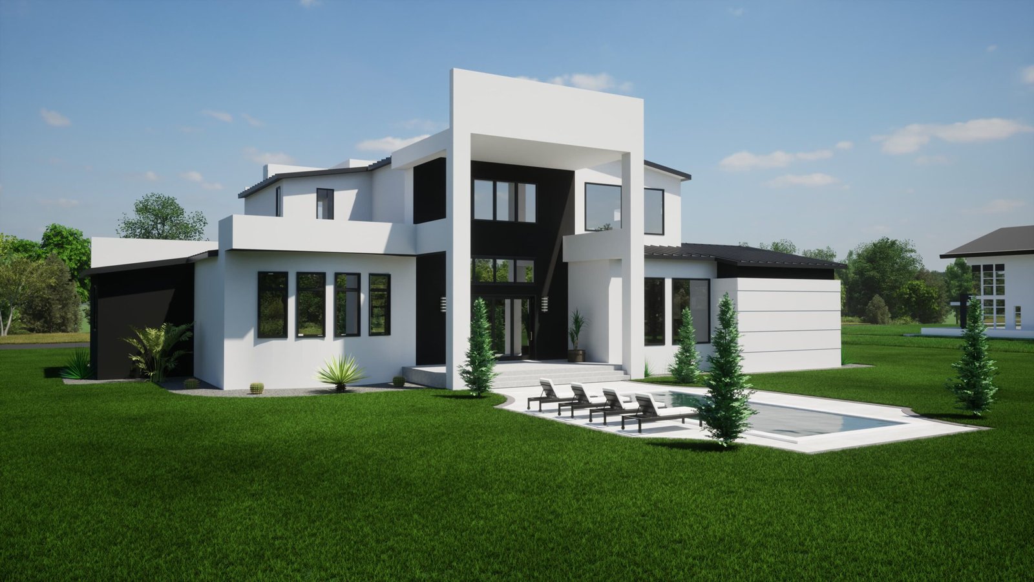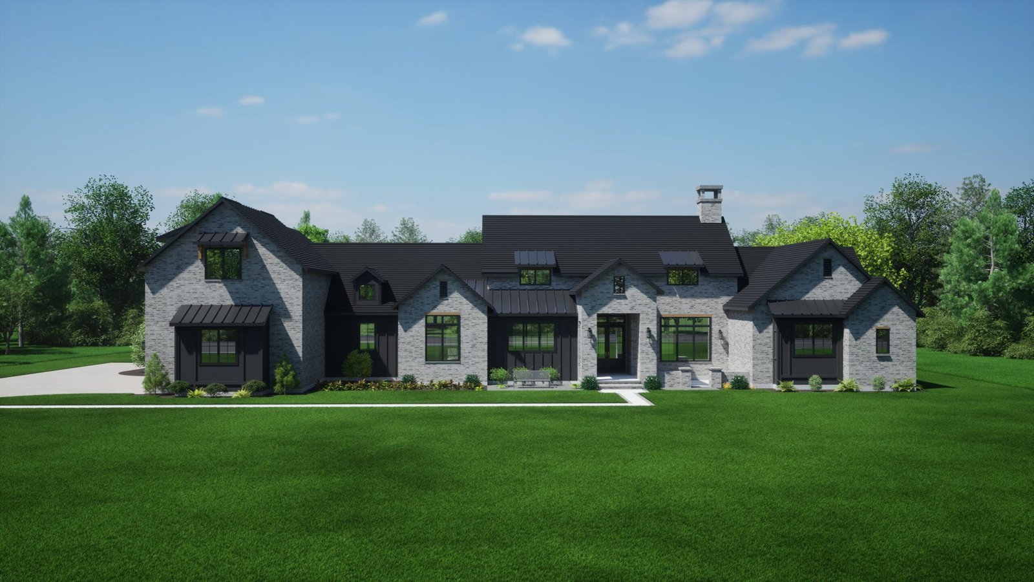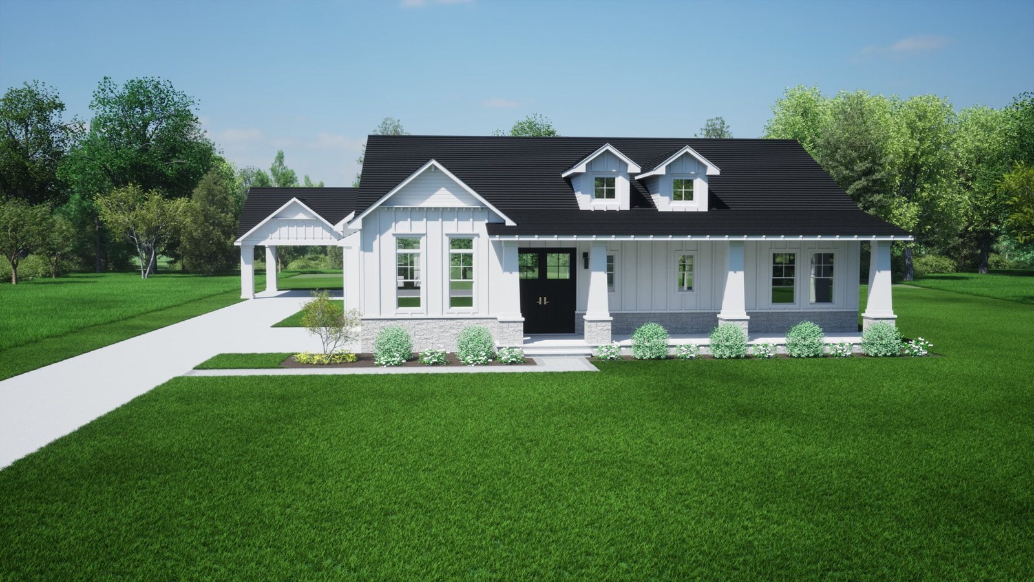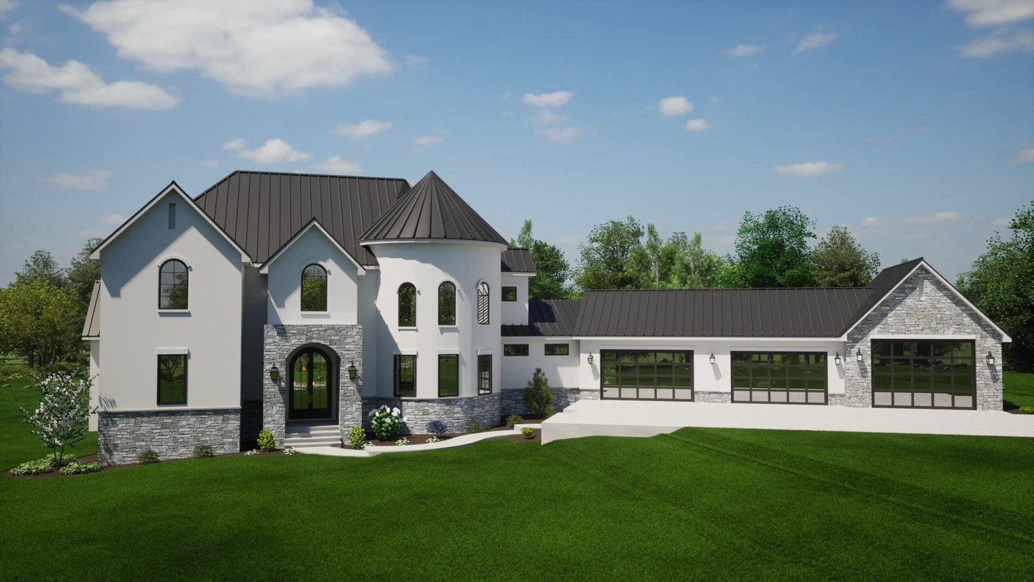3D Rendering Service | (Exterior Only) – Transform architectural drawings into a high definition 3D model with the ability to apply colors, textures and materials of your choice. This is accomplished using the floor plan and elevation documents for a new construction home. Make changes and see a variety of options before finalizing your design. Included in the package are photorealistic renderings from around the home, a fly around 3D virtual tour as well as multiple interactive 360 degree panoramas. Covers one residential single family home.
Exterior Design
The Studio Package
$349.99
+ Free ShippingCreate a detailed 3D model of your new home from architectural drawings, with customizable colors and materials, including photorealistic 3D renderings and interactive virtual tours, for one single-family residence.
