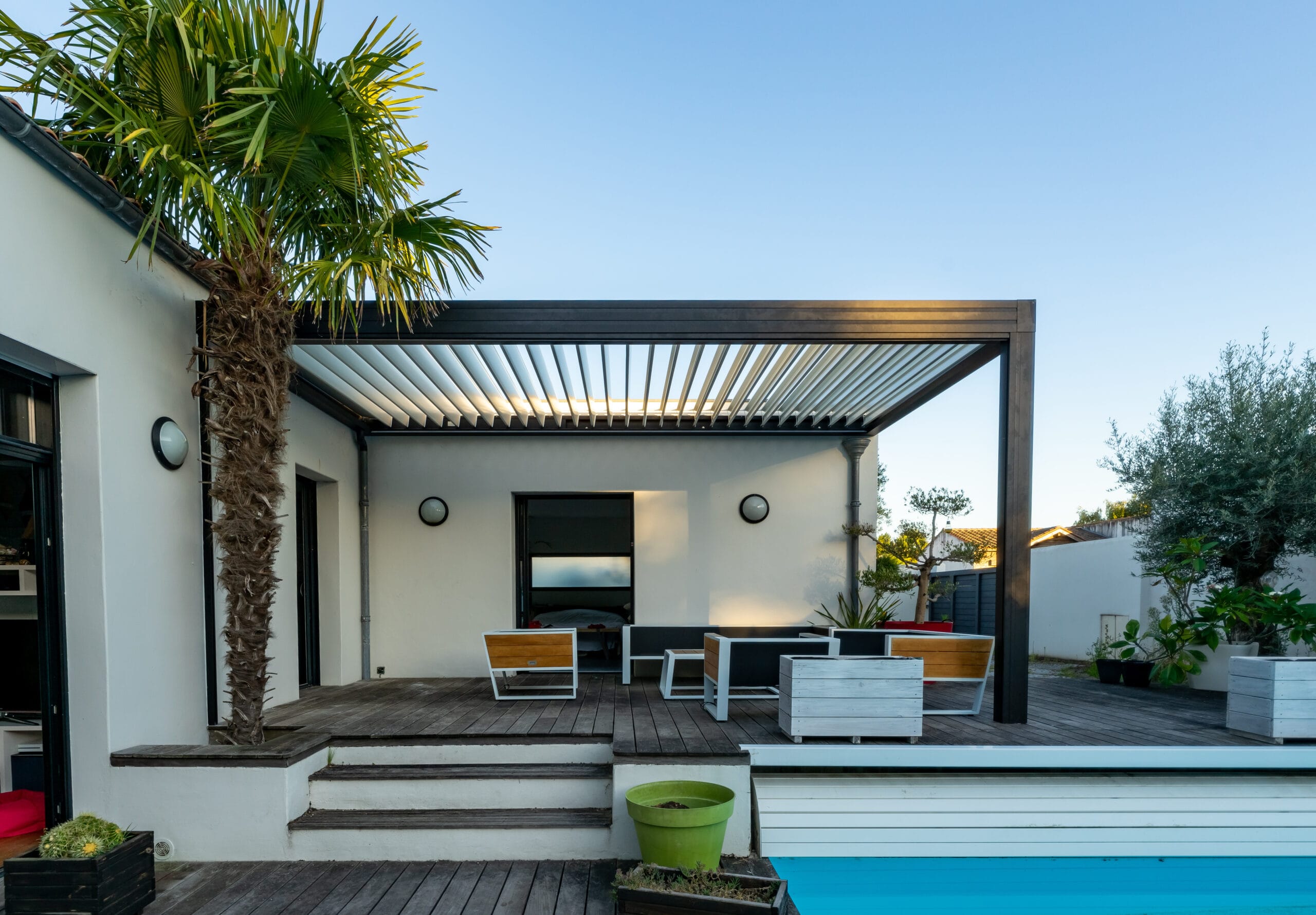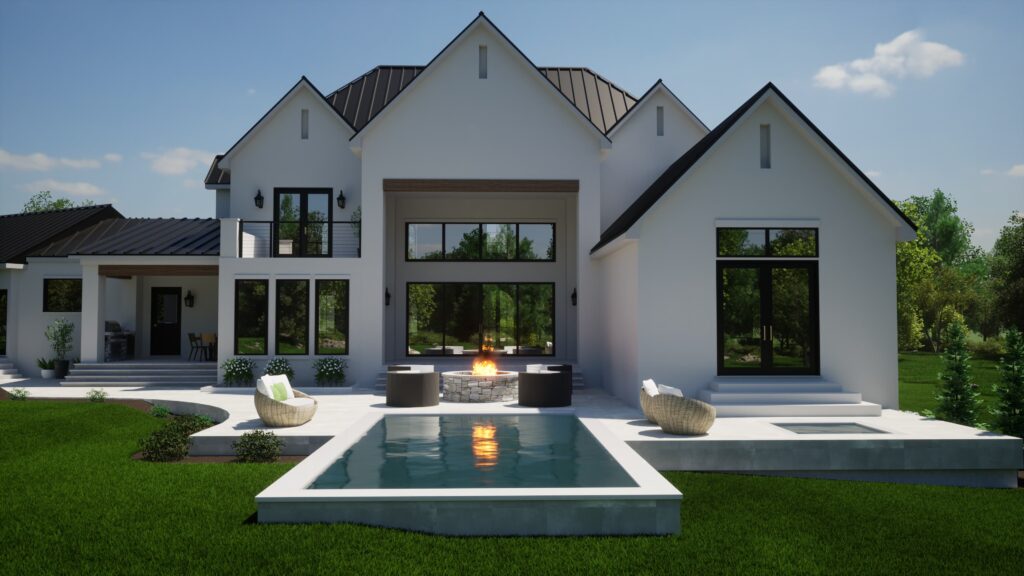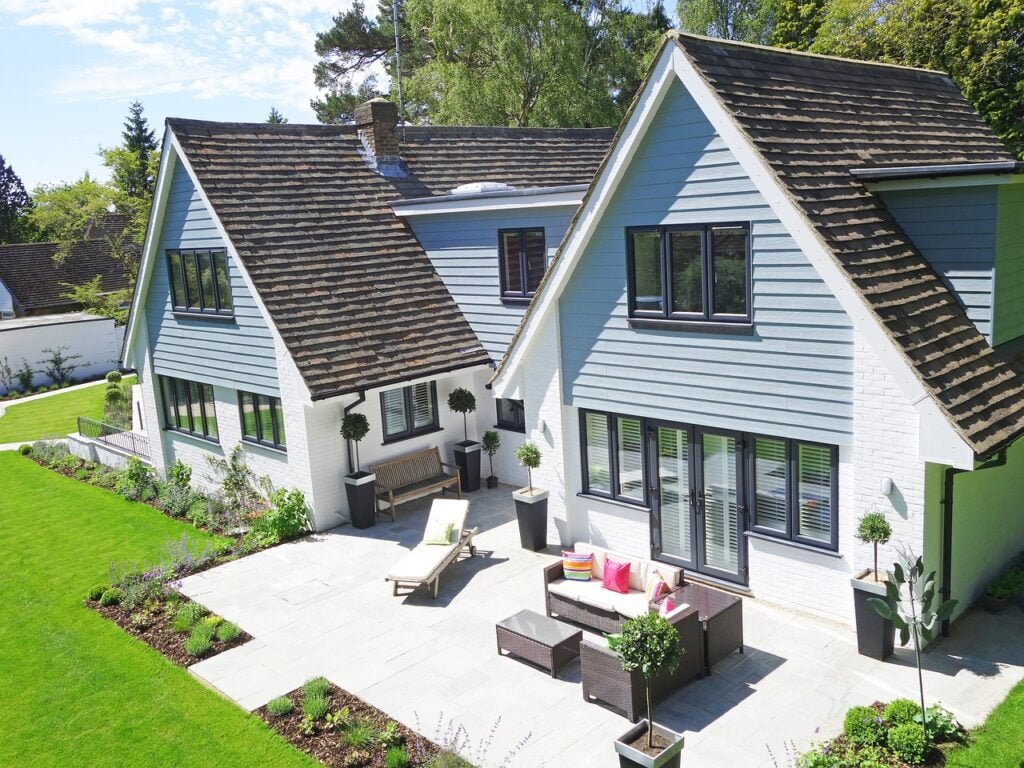Do You Need HOA Approval For A Pergola

To determine whether you need HOA approval for a pergola, it’s essential to understand the guidelines and restrictions set by your homeowners association. Consulting with your HOA can help ensure that your project is completed on time and enhances the value of your property as intended.
This article addresses the following topics: – Understanding HOA Guidelines and Restrictions – Benefits of HOA Approval – How to Seek HOA Approval – How Opulent 3D Studio Can Assist You With HOA Requirements If you are considering adding a pergola to your outdoor space, be sure to read this article to ensure that your project complies with your HOA’s requirements and contributes the appropriate value to your property.
Key Takeaways:
- HOA approval is necessary for pergolas in most residential areas.
- Getting HOA approval has numerous benefits, including increased property value and avoiding legal issues.
- Opulent 3D Studio offers expert 3D renderings and guidance for navigating the HOA approval process.
Designing a Pergola in an HOA Community
Many homeowners ask, “Do you need HOA approval for a pergola?” when planning their outdoor upgrades. This question is crucial as it impacts design decisions and compliance with community standards.
.jpg_00.jpeg)
When homeowners consider adding a pergola to their property, one of the first questions they often ask is whether HOA approval is necessary. In fact, “do you need HOA approval for a pergola” is a common query. Homeowners Associations (HOAs) are established to maintain aesthetic uniformity and protect property values within their communities, which significantly influences the decision to construct a pergola.
HOA guidelines will dictate the specifics of your project, making it essential to understand what these guidelines entail. At Opulent 3D Studio, our architects and builders can create 3D renderings and specialized pergola renderings to assist in visualizing your project and simplifying the HOA approval process.
This article outlines the key considerations and steps you need to take regarding HOA approval for your pergola.
Do You Need HOA Approval for a Pergola?
To determine if you need HOA approval for a pergola, you should review your specific HOA guidelines, as these can vary significantly from one community to another. Homeowners looking to enhance their outdoor living space should consider several factors that could influence the likelihood of receiving HOA approval for a pergola:
- Location: Certain areas may have stricter regulations, which can differ based on local ordinances and community rules.
- Size, Design, and Materials: Larger structures or those that are more visually prominent may be subject to greater scrutiny.
- Existing Architectural Style: The prevailing architectural style of the neighborhood will significantly impact what is considered acceptable for a new structure.
To save time and avoid potential penalties, homeowners should familiarize themselves with local regulations and their HOA’s specific requirements. Engaging with the HOA early in the design process can help clarify the necessary steps to obtain approval, including preparing HOA approval renderings for submission.
What Are the HOA Guidelines for Adding a Pergola?
HOA guidelines for adding a pergola typically include restrictions on height, materials, and overall design aesthetics to maintain uniformity within residential areas. These guidelines are essential for preserving the neighborhood’s charm and character, as well as protecting property values.
Architectural styles are often a consideration, with many HOAs allowing only designs that reflect the broader community’s aesthetic, whether it be traditional, contemporary, or rustic. Regarding materials, permitted options may include wood, aluminum, or composite materials, each selected for their durability and visual appeal.
Height restrictions are commonly enforced to prevent overshadowing of neighboring properties, with limits often set at a specific height, such as 10 to 12 feet. These regulations significantly impact overall construction plans, as designs must conform to them to ensure compatibility with the surrounding neighborhood. Consequently, this will influence renderings and architectural considerations.
By adhering to HOA guidelines, residents not only contribute to an aesthetically pleasing community look but also enhance the attractiveness of their individual properties.
What Are the Restrictions for Pergolas in an HOA?
.jpg_01.jpeg)
Restrictions for pergolas in a homeowners association (HOA) primarily relate to design, placement, and ensuring that the property aligns with the overall community aesthetic and property value objectives. Homeowners must adhere to specific guidelines regarding various aspects of their project in order to obtain approval for their pergola.
For instance, many HOAs impose strict restrictions on color schemes, requiring them to match or complement the colors of existing structures to maintain visual continuity within the community. The distance from property lines is also a crucial factor, with some communities mandating a minimum distance that can influence the placement of the pergola on the property. Additionally, permitted materials may be restricted, with certain requirements concerning the durability and appearance of materials to ensure compliance with HOA guidelines.
Homeowners can utilize 3D renderings to navigate these restrictions effectively. These renderings can help them:
- explore different color options to ensure adherence to HOA requirements,
- determine the allowable distance for pergola placement in relation to property lines, and
- identify building materials that meet HOA standards.
By using these pergola 3D renderings and other types, homeowners can streamline the design process and enhance the likelihood of HOA approval, resulting in a final product that is both visually appealing and compliant with community standards.
What Are the Steps to Getting HOA Approval for a Pergola?
To obtain HOA approval for a pergola, homeowners must submit an application that includes design plans, dimensions, and proposed materials. It is essential to adhere to the guidelines set forth by the HOA, so homeowners should prepare their submission with comprehensive details.
The following steps outline how to secure HOA approval for a pergola:
- Acquire Specific HOA Requirements: These requirements can vary from one community to another, so it is important to understand what is needed for your specific HOA.
- Prepare Professional Quality Renderings: Engage Opulent 3D Studio to create renderings for HOA approval, as they are crucial for success. These renderings illustrate how the pergola design will appear in relation to the existing structure, the neighborhood, and the surrounding landscape. Depending on the application, designs may be presented in either 2D or 3D formats. While 3D models provide a complementary perspective, 2D layouts effectively communicate the design’s intent.
- Gather Supporting Documentation: Compile any additional documentation that the HOA requires or that could assist in the approval process. This may include photographs of the proposed site and descriptions of how the pergola complements the neighborhood’s aesthetic.
- Submit the Application: Once all documents are prepared, homeowners may need to present their application at an HOA meeting or panel review. It is essential to address any potential concerns the board may have during the discussion in advance.
By following these steps, homeowners can enhance their chances of receiving approval for their pergola project.
What are the Benefits of Getting HOA Approval for a Pergola?
Obtaining HOA approval for a pergola offers several benefits, including an increase in property value, assurance of compliance with community standards, and protection against potential legal disputes.
Increases Property Value
.jpg_10.jpeg)
A well-designed pergola that meets HOA approval can significantly enhance your property’s value by improving its overall appeal. In fact, homes with outdoor structures like pergolas often experience up to a 15% increase in value compared to similar properties without such enhancements.
This trend is especially pronounced in neighborhoods that prioritize aesthetic uniformity, as buyers are attracted to homes that comply with local HOA guidelines. A well-furnished outdoor space can enhance the functionality and usability of a backyard, making it a more appealing option for potential buyers.
Home improvements can recoup 70-80% of their costs at resale, making them a worthwhile investment. Professionally crafted renderings provide a clearer visualization of how these upgrades can enhance your living space. Increased appeal can lead to quicker sales, especially in competitive market conditions.
With professional renderings, homeowners can better envision the aesthetics of the proposed pergola and how it integrates with the existing landscape, enabling informed decisions that align with both personal preferences and community standards.
Ensures Compliance with HOA Rules
Homeowners Association (HOA) regulations consist of the rules established by a community’s HOA that govern how homeowners can utilize their property, including the construction of structures such as pergolas. Adhering to these regulations is crucial for homeowners for several reasons. Additionally, submitting hoa approval renderings can help demonstrate compliance with these rules and smooth the approval process.
- First, compliance protects homeowners from financial penalties.
- Second, it helps maintain a consistent aesthetic throughout the neighborhood, which can enhance property values and promote positive interactions among neighbors.
- Lastly, following HOA regulations helps avoid disputes with neighbors that may arise from differences in design and construction.
For homeowners embarking on a new project, the challenge often lies in balancing these specific requirements with their personal style. This is where the expertise of Opulent 3D Studio becomes invaluable.
Their architectural design team offers professional renderings that ensure all design elements harmonize with existing buildings and structures while aligning with HOA guidelines. Through these renderings, Opulent 3D Studio can create exterior designs that meet HOA specifications while reflecting the homeowners’ preferences.
To facilitate this process, Opulent 3D Studio provides three key services to ensure designs comply with HOA requirements:
- Professional consultations to assess community specifications.
- High-quality 3D renderings, including pergola 3d renderings, to help visualize compliance.
- Expert adjustments based on homeowner feedback.
These services guarantee a smooth process that results in stunning, compliant outdoor living spaces.
Prevents Potential Legal Issues
Obtaining the proper HOA approval for your pergola can help avoid potential legal issues associated with unauthorized construction, ensuring compliance with local regulations and community standards. Ignoring HOA procedures not only exposes homeowners to disputes with neighbors but may also lead to serious legal consequences, including hefty fines or even the demolition of the structure.
Some potential issues include the following:
- Community Disputes: Neighbors may feel that their property values are negatively affected by the new construction, which can lead to complaints or even legal action against the homeowner.
- Fines: Many HOAs impose daily fines for construction not approved by the HOA Board Members or the Architectural Review Committee. These fines can accumulate quickly, resulting in a significant financial burden.
- Legal Action: Homeowners may face lawsuits or be required to pay legal fees if their construction violates community guidelines.
Maintaining thorough documentation and accurate renderings for hoa approval can help homeowners demonstrate compliance with HOA regulations and address any issues that may arise during the approval process.
How Can Opulent 3D Studio Help with HOA Approval for a Pergola?
.jpg_11.jpeg)
Opulent 3D Studio can expedite the HOA approval process for your pergola by offering expert 3D renderings, including pergola renderings, that accurately represent your design vision and comply with HOA standards.
Expert 3D Renderings for HOA Approval Process
Expert 3D renderings for HOA approval, including pergola renderings, effectively illustrate the proposed pergola’s aesthetics, dimensions, and structural features, providing all parties involved with a clear understanding of the project’s impact on the neighborhood’s environment. These visuals help both community members and board members visualize how the proposed structure will connect with existing buildings and landscaping, enabling them to offer feedback that enhances the design’s accuracy and alignment with private goals and community standards.
This significantly reduces the likelihood of rejection due to perceived misalignment with community values, highlighting the advantages of using expert rendering software and the expertise of skilled designers.
The team at Opulent 3D Studio employs software such as SketchUp and Lumion, which deliver realistic textures and lighting effects. These programs can animate features like the time of day, weather conditions, and seasonal changes in landscaping.
Two key techniques used are photorealistic rendering and environmental simulation, which create a comprehensive visual narrative of the proposed project. By thoroughly studying the community’s HOA guidelines, the project’s design can be illustrated in a manner that demonstrates compliance with these parameters.
Ultimately, these tools not only expedite the design approval process but also foster a constructive dialogue between homeowners and their HOA, ensuring that the journey from concept to completed project is as seamless as possible.
Guidance and Advice for HOA Approval Process
Opulent 3D Studio offers comprehensive assistance and guidance throughout the entire HOA approval process, ensuring that homeowners are well-informed and supported every step of the way. This support is particularly valuable during the complex interactions with homeowners associations, which can often feel overwhelming.
The studio’s extensive experience enables them to provide tailored consultations that meet the unique needs of each client. During these consultations, they offer recommendations to help align contractors’ designs with HOA regulations while enhancing the overall aesthetic of the project.
Additionally, their consultation services include specialized support for preparing documentation for submission, navigating filing procedures for HOA approval, and presenting the project to the homeowners association. These elements of the approval process can be expedited with expert assistance.
The significance of having knowledgeable guidance on HOA regulations cannot be overstated, as it greatly influences the speed and efficiency of the approval process.
Experience in Construction and Architectural Design
Opulent 3D Studio possesses extensive multi-disciplinary experience in construction and architectural design, enabling them to create pergolas that fulfill both aesthetic requirements and HOA guidelines. The team consists of diverse professionals with backgrounds in architecture, engineering, and landscape design.
They have a proven track record supported by a wealth of successful projects, particularly those involving strict HOA regulations. Recently, they completed an outdoor renovation for a residential community that not only enhanced property values but also received positive feedback from homeowners and HOA members. This success highlights their ability to blend functionality with beauty while adhering to necessary regulations.
Below are some qualifications that showcase their capabilities:
- Over 10 years of combined industry experience
- Expertise in both residential and commercial projects
- Proven track record of design approvals
Frequently Asked Questions
Yes, most HOAs require approval for any changes or additions to your property, including a pergola. It is important to check with your HOA guidelines before starting any construction.
If you do not get approval from your HOA, you may face fines or be required to remove the pergola. It is always best to follow the rules and guidelines set by your HOA to avoid any issues.
The time frame for obtaining HOA approval can vary, but it usually takes anywhere from 2-6 weeks. Be sure to submit all necessary documents and follow any specific procedures outlined by your HOA.
Yes, most HOAs have specific guidelines and restrictions for pergolas, such as size, height, and materials. It is important to review these guidelines before starting your project to ensure compliance.
Yes, if your HOA denies your request for a pergola, you have the right to appeal their decision. Be sure to follow the appeals process outlined in your HOA guidelines.
While it may not be a requirement, submitting 3D renderings can greatly help in obtaining HOA approval for a pergola. These renderings can provide a visual representation of your proposed project and showcase how it will fit in with the rest of the community.

Stay Connected with Opulent 3D Studio
Follow Opulent 3D Studio on our social media platforms. Stay updated with our recent projects and industry insights. Find us on:

