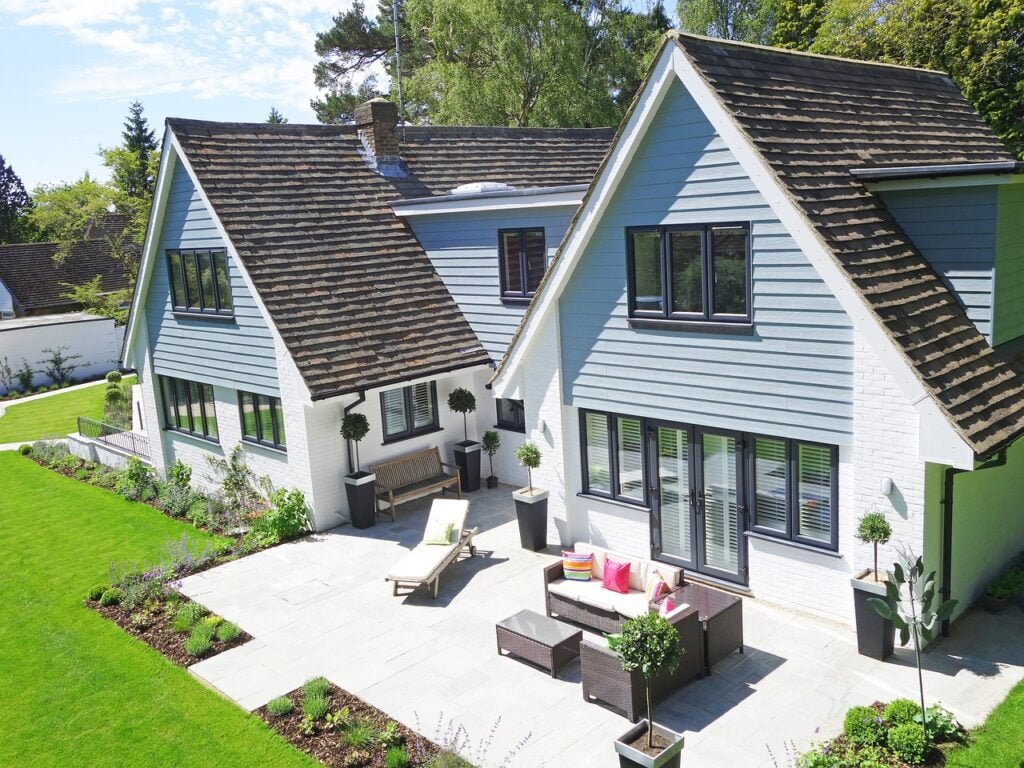Architectural 3D Modeling Service
.jpg)
Looking for the best architectural 3D modeling service? Look no further!
We will explore the different types of architectural 3D modeling, its uses, benefits, steps involved, and how to choose the right service provider.
From visualization and design to marketing and sales, 3D modeling offers a wide range of advantages. Join us as we dive into the world of architectural 3D modeling and discover how it can revolutionize the way we approach architecture and design.
What Is Architectural 3D Modeling Service?
Architectural 3D modeling service involves creating digital representations of architectural designs and structures using advanced software tools and techniques.
This process allows architects, designers, and clients to visualize the project in a highly detailed and realistic manner before construction even begins. These digital models can be manipulated, analyzed, and optimized to ensure the design meets both aesthetic and functional requirements.
Opulent 3D Studio has been at the forefront of providing cutting-edge architectural 3D modeling services, catering to the specific needs of the industry. Their expertise in creating accurate and visually stunning 3D models significantly enhances the design process, facilitating better communication and decision-making among project stakeholders.
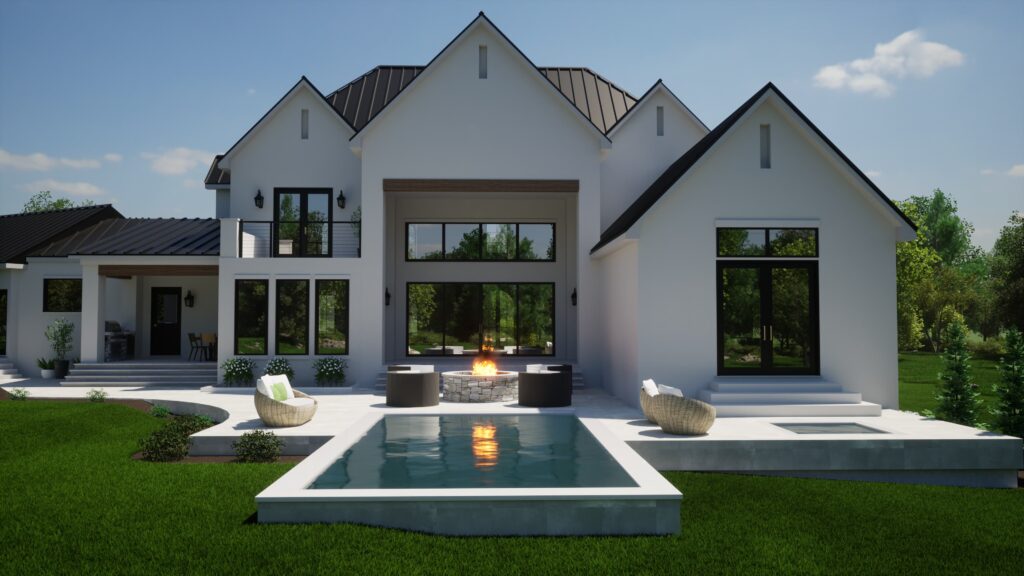
What Are The Types Of Architectural 3D Modeling?
Different types of architectural 3D modeling include CAD modeling for precise drafting, creating detailed building models for construction planning, visualizing interior and exterior designs for enhanced aesthetics, and developing architectural visualization for realistic representation.
CAD modeling serves as the foundation of architectural design, allowing architects and designers to create accurate representations of structures with precise measurements and dimensions. Building models are essential for project planning, helping stakeholders visualize the layout and structure of a building before construction begins. Interior design modeling focuses on showcasing furniture arrangements, lighting effects, and decor choices, while exterior design modeling highlights elements such as landscaping, facade details, and structural features. Architectural visualization brings all these elements together to present a photorealistic depiction of the final project, aiding in client presentations and marketing efforts.
How Is Architectural 3D Modeling Used?
Architectural 3D modeling is utilized for various purposes, including building information modeling for comprehensive project data management, utilizing advanced 3D software for design creation, developing immersive architectural presentations, and highlighting intricate architectural elements in a digital environment.
This technology plays a crucial role in transforming initial design concepts into detailed visual representations, aiding architects, engineers, and stakeholders in visualizing the end result before construction begins. The use of 3D modeling allows for precise measurement and spatial analysis, enabling professionals to detect potential issues and optimize design aesthetics. Architectural 3D modeling facilitates effective communication between project teams by providing a shared platform for collaboration and seamless integration of architectural plans and construction details.
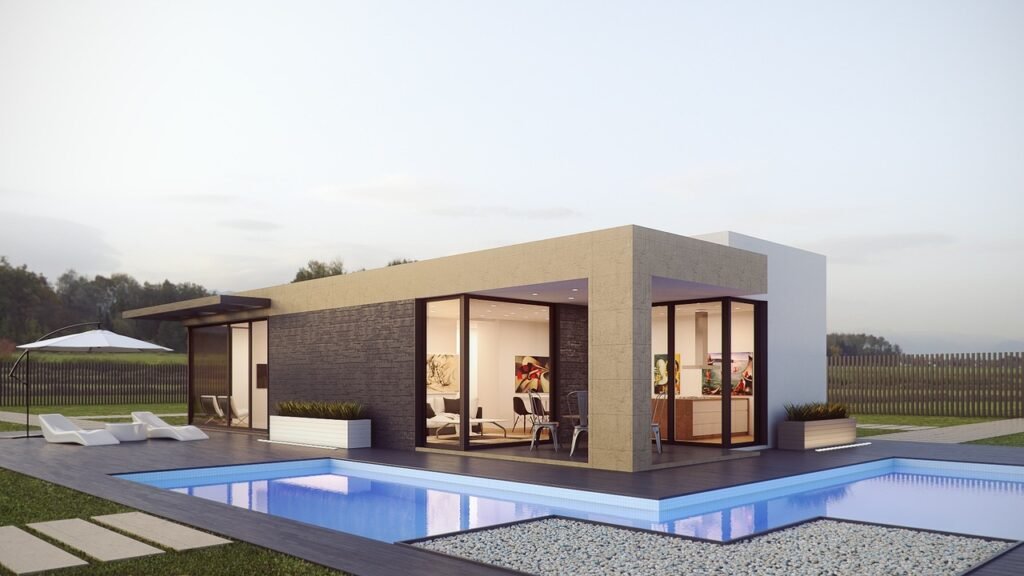
Visualization and Presentation
Architectural 3D modeling aids in visualizing architectural concepts, showcasing dynamic 3D animations, highlighting detailed architectural structures, and providing immersive 3D visualizations for clients and stakeholders.
These visual representations play a crucial role in the design process, allowing architects to convey their ideas effectively to clients and team members. By leveraging 3D modeling techniques, architects can manipulate lighting, materials, and textures to create realistic visualizations that give a sense of the final project outcome. The use of animations in architectural presentations helps in illustrating how spaces will function and flow, enabling stakeholders to better understand the spatial relationships within the design. 3D modeling enhances communication, improves decision-making, and sets the stage for successful architectural projects.
Design and Planning
Architectural 3D modeling facilitates design exploration, assists in detailed planning processes, supports the development of comprehensive architectural portfolios, and aligns with emerging trends in the architectural industry by partnering with specialized 3D modeling companies.
This technology not only streamlines the visualization of architectural concepts but also enhances communication among project stakeholders and accelerates decision-making. Incorporating 3D modeling in architectural design enables architects to present their ideas more convincingly, attract potential clients, and secure project approvals efficiently. Collaborations with renowned 3D modeling firms bring expertise and cutting-edge tools to the table, ensuring that designs are executed with precision and creativity in line with industry standards and client expectations.
Marketing and Sales
Architectural 3D modeling enhances marketing strategies through expert presentations, showcases architectural elegance in promotional materials, demonstrates proficiency in 3D modeling techniques, and embodies innovative design concepts to drive sales and client engagement.
This cutting-edge form of visualization not only provides a realistic representation of architectural projects but also elevates the overall aesthetic appeal of marketing campaigns. By utilizing advanced modeling tools, businesses can create captivating visuals that resonate with target audiences, establishing a strong brand presence in the market. The seamless integration of design concepts into 3D models elevates the impact of promotional materials, fostering a deeper connection with potential clients and ultimately leading to increased sales and enhanced client relationships.
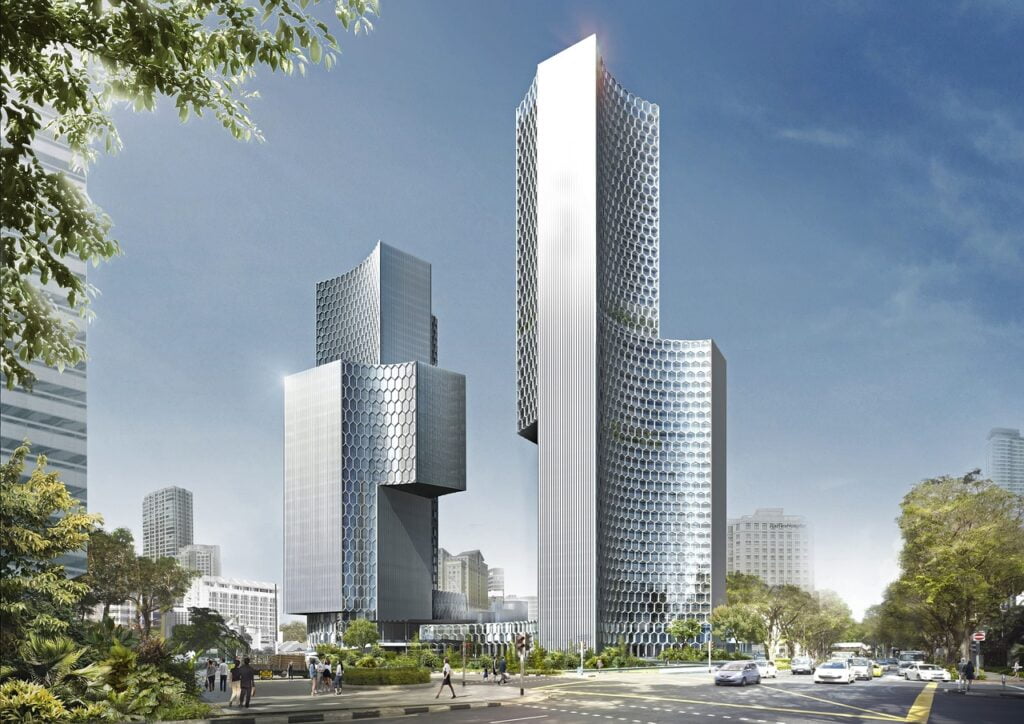
What Are The Benefits Of Architectural 3D Modeling?
Architectural 3D modeling offers numerous benefits, including achieving architectural excellence through precise designs, generating realistic 3D renderings for visualization, optimizing construction modeling processes, and enhancing precision in architectural planning and execution.
This technology enables architects and designers to create intricate building structures with intricate detailing, allowing for better communication of ideas to clients and stakeholders. The accuracy of 3D modeling ensures that every aspect of the design is meticulously crafted, leading to more efficient construction timelines and cost savings.
The ability to make quick modifications and adjustments in the virtual environment greatly enhances agility in adapting to changes during the development phase, ultimately resulting in smoother project delivery.
Cost and Time Efficiency
Architectural 3D modeling promotes cost and time efficiency by streamlining modeling processes, fostering creative design exploration, collaborating with specialized 3D modeling specialists, and showcasing impeccable architectural craftsmanship in digital representations.
This advanced digital technology not only allows architects to visualize and modify designs efficiently but also enables them to experiment with creative possibilities that might be challenging in traditional methods. By harnessing the expertise of 3D modeling specialists, architects can ensure accurate and detailed representations that bring their visions to life.
Through these collaborations, intricate architectural details and innovative concepts can be effectively translated into digital models, saving time and resources while maintaining a high level of craftsmanship.
Improved Accuracy and Precision
Architectural 3D modeling ensures improved accuracy and precision through the utilization of advanced architectural technology, sophisticated 3D modeling tools, the application of architectural finesse in design details, and the demonstration of high levels of architectural proficiency in digital representations.
This amalgamation of technology and skill not only captures the intricate nuances of architectural design but also brings life to conceptual ideas with remarkable clarity and realism. The seamless integration of digital tools allows architects to visualize spatial relationships, material finishes, and lighting effects with unparalleled accuracy, enabling them to fine-tune every aspect of a structure before it is physically constructed. Architects today harness the power of cutting-edge software to push the boundaries of creativity and efficiency in architectural modeling, setting new standards for precision and innovation.
Enhanced Communication and Collaboration
Architectural 3D modeling promotes enhanced communication and collaboration by emphasizing architectural aesthetics in visual presentations, focusing on intricate design details through 3D renderings, showcasing architectural mastery in project executions, and fostering effective communication among project stakeholders.
This form of modeling enables architects and designers to effectively convey their creative vision, allowing clients and team members to visualize and comprehend the proposed designs with clarity. The high-quality rendering produced by 3D modeling helps in capturing the essence of the design, from materials and textures to lighting and spatial configurations. By integrating detailed elements and realistic environments into the presentations, architecture professionals can demonstrate their expertise and innovation, ensuring that all parties involved are on the same page regarding the project goals and outcomes.
Realistic Visualizations
Architectural 3D modeling enables the creation of realistic visualizations for architectural projects, offering innovative solutions through immersive 3D visualization techniques, and showcasing creative design approaches that enhance the overall visual impact of architectural presentations.
By leveraging advanced visualization tools, architects and designers can bring their concepts to life with photorealistic renderings that capture intricate details and textures. These visualizations aid in effective communication with clients, stakeholders, and construction teams, fostering a deeper understanding of the project’s vision.
Through the use of lighting effects, material finishes, and spatial arrangements, architectural presentations become not just a blueprint but a captivating narrative of form and function. This level of creativity and attention to detail elevates the standard of architectural design, setting new benchmarks for excellence in project visualization.

What Are The Steps Involved In Architectural 3D Modeling?
The process of architectural 3D modeling entails several key steps, including adhering to fundamental 3D modeling principles, integrating innovative architectural design concepts, following a structured 3D modeling workflow, and engaging in a systematic architectural design process.
By leveraging these foundational elements, architects and designers can create a virtual representation of their vision with precision and detail. The iterative nature of 3D modeling allows for continuous refinement and optimization of the design. This iterative approach enables adjustments to be made effectively, ensuring that the final architectural model meets the desired specifications and requirements. Through the interplay of creativity, technical understanding, and attention to detail, the 3D modeling process transforms conceptual ideas into tangible, visually striking representations.
Gathering Information and Requirements
The initial phase of architectural 3D modeling involves gathering comprehensive information and project requirements, leveraging architectural expertise to conceptualize designs, integrating innovative technologies like 3D printing, and infusing architectural elegance into the modeling process.
This crucial stage sets the foundation for creating stunning visual representations of architectural designs, requiring a keen eye for detail and a deep understanding of spatial relationships.
Design conceptualization calls for a blend of creativity and technical proficiency to translate ideas into tangible models that resonate with clients.
The utilization of cutting-edge technologies such as 3D printing revolutionizes the prototyping process, allowing for rapid iteration and more cost-effective production.
Striving for architectural elegance involves harmonizing form and function, ensuring that each element contributes to the overall aesthetic appeal of the design.
Creating a 3D Model
The next step involves creating a detailed 3D model that embodies architectural elegance, facilitating immersive 3D walkthrough experiences, enhancing architectural portfolios with diverse visual representations, and fostering creative design solutions through innovative approaches.
This meticulous process of developing a 3D model not only focuses on the aesthetic appeal but also the practical functionality. By meticulously crafting each element with precision, the model captures the essence of the design vision, ensuring that every aspect is seamlessly integrated.
The interactive walkthrough experiences provide clients with a virtual tour of the space, allowing them to experience the architectural design in a dynamic and engaging way. Such detailed walkthroughs not only showcase the design’s elegance but also emphasize the spatial flow and usability of the structure.
These immersive experiences can significantly enrich architectural portfolios, demonstrating the versatility and creativity of the designer. Through the power of creativity, innovative solutions are born, pushing the boundaries of traditional design and inspiring fresh perspectives within the architectural realm.
Texturing and Lighting
Texturing and lighting techniques are applied to enhance the architectural structure in the 3D model, incorporating dynamic 3D animations for visual impact, infusing artistic elements into architectural artwork, and showcasing the proficiency of architectural professionals in digital representations.
These techniques play a crucial role in bringing architectural designs to life by creating a sense of depth and realism. By strategically adding texture to surfaces and carefully positioning lights, architects and designers can emphasize different elements of the structure, creating an immersive experience for viewers.
The strategic use of lighting can also guide the viewer’s eye towards key features of the design, highlighting specific architectural details. The skillful application of texturing and lighting can evoke different moods and atmospheres within the architectural visualization, elevating the overall aesthetic appeal and functionality of the model.
Adding Details and Finishing Touches
The process involves adding intricate architectural details and finishing touches to enhance the overall aesthetics, utilizing advanced 3D software for precision, incorporating creative elements that define architectural aesthetics, and showcasing innovative design solutions through creative executions.
Detailing and finishing processes play a crucial role in architectural modeling by elevating the visual appeal of structures. These processes are essential for refining the intricate aspects of a design, ensuring that every element contributes to the overall aesthetic integrity.
Through the use of cutting-edge software, architects can achieve unparalleled precision and accuracy in their creations, allowing for intricate details to be visualized with remarkable clarity. Creative elements such as lighting, textures, and materials are skillfully integrated to bring life and character to architectural models, adding depth and realism to the presentation of design concepts.
Rendering and Post-Production
The final phase involves rendering the 3D model to generate realistic visual representations, integrating architectural planning elements for cohesive solutions, collaborating with specialized 3D modeling companies for post-production enhancements, and ensuring high-quality outputs for client deliverables.
- During the rendering process, various techniques such as ray tracing, ambient occlusion, and texture mappingare utilized to bring depth and realism to the digital model.
- Planning integration plays a crucial role in ensuring that the final visualizations accurately reflect the intended design concepts.
- Collaborating with experienced companies specializing in 3D rendering and post-production ensures that the outputs meet industry standards and client expectations.
- Quality assurance measures, including rigorous testing and feedback loops, are implemented to guarantee the accuracy and fidelity of the digital outputs before final delivery to clients.
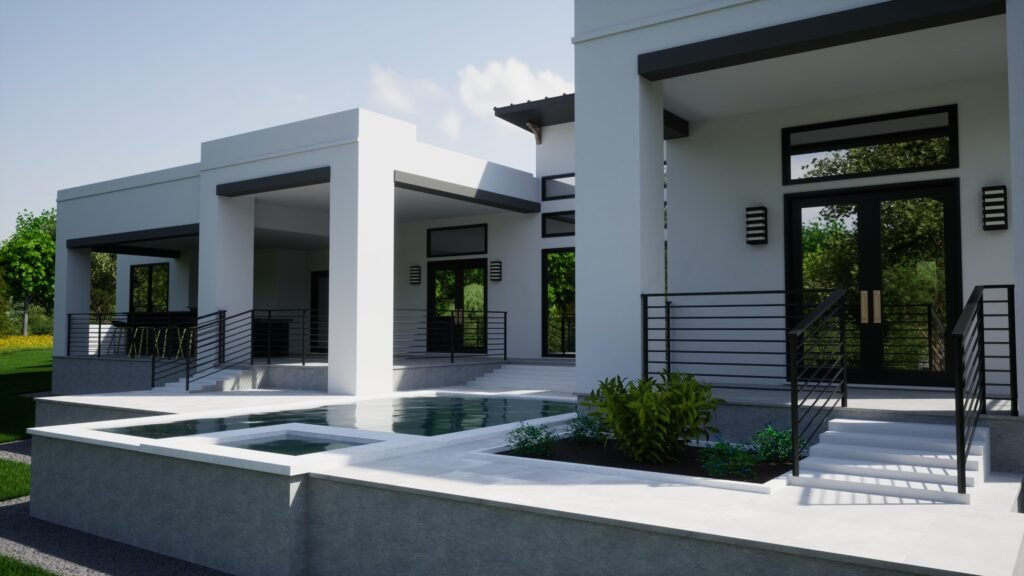
How To Choose The Right Architectural 3D Modeling Service?
Selecting the appropriate architectural 3D modeling service involves evaluating the provider’s level of mastery in architectural representation, assessing creative capabilities in design realization, gauging proficiency in 3D modeling techniques, and ensuring adherence to fundamental architectural design principles.
It is crucial to choose a service that demonstrates a high level of expertise in accurately representing architectural structures through 3D modeling. Look for a provider that showcases innovative and imaginative design skills, capable of turning conceptual ideas into visually striking 3D renderings. Proficiency in modeling techniques is key, as this ensures that the final output is detailed and realistic. An understanding and application of architectural design principles such as scale, proportion, and materials are essential for creating cohesive and visually appealing architectural models.
Experience and Expertise
Evaluate the experience and expertise of a 3D modeling service provider based on their ability to deliver architectural elegance in visual representations, offer comprehensive solutions to architectural challenges, provide immersive 3D walkthrough experiences, and showcase innovative creativity in design solutions.
By considering how a 3D modeling service expert can bring seamless unity between aesthetics and functionality, clients can ensure that their architectural projects not only look stunning but also perform efficiently. A reliable service should possess problem-solving capabilities to address complex design issues, creating realistic and interactive experiences for clients to visualize their projects effectively. The creative approaches adopted by a proficient 3D modeling team can inspire unique design solutions and revolutionize the way architectural concepts are portrayed and brought to life.
Quality of Work
Assess the quality of work offered by a 3D modeling service provider by evaluating their attention to architectural aesthetics, precision in detailing architectural elements, proficiency in 3D rendering techniques, and the overall professional competence demonstrated in architectural representations.
This evaluation process is pivotal when selecting a 3D modeling service as it ensures that the final visual outputs align with the desired aesthetic standards. A keen eye for architectural aesthetics can elevate the overall appeal of the design, while a focus on precision in detailing ensures that every aspect of the architectural elements is accurately depicted. The proficiency in 3D rendering techniques adds a level of realism and depth to the visualizations, bringing them to life in a way that resonates with clients and stakeholders. Professional competence goes beyond technical skills, encompassing effective communication, project management, and the ability to deliver results that exceed expectations.
Communication and Collaboration
Effective communication and collaboration are essential criteria when choosing an architectural 3D modeling service, ensuring alignment on architectural structure interpretations, facilitating dynamic 3D animation discussions, fostering artistic input in architectural artwork, and promoting professional proficiency in project collaborations.
This emphasis on communication and collaboration not only leads to a streamlined project workflow but also enhances the overall quality of the end product. By incorporating diverse perspectives and insights through effective communication, the 3D modeling service providers can better grasp the essence of the project requirements. This alignment ensures that the structural interpretations are accurate and in line with the architectural vision. Open channels of communication facilitate meaningful discussions on animation techniques, allowing for innovative and engaging visual representations. The artistic contributions brought forth through collaborative efforts add a layer of creativity and uniqueness to the architectural artwork, making it stand out. Ultimately, the professional proficiency displayed through efficient collaboration ensures that the project progresses smoothly, meeting deadlines and exceeding expected quality standards.
Pricing and Turnaround Time
Consider the pricing structures and turnaround times offered by architectural 3D modeling services, ensuring transparency on cost estimates for detailed architectural elements, evaluating the visual aesthetics achieved through rendering techniques, assessing the level of architectural mastery demonstrated in project executions.
These factors play a crucial role in determining the overall quality and success of architectural projects. Transparency in pricing allows clients to budget effectively and avoid unexpected costs during the project. Aesthetic outcomes, influenced by rendering quality, can greatly impact the presentation and appeal of the final architectural designs. The mastery level exhibited by a 3D modeling service reflects their expertise in translating architectural visions into tangible, realistic models. Considering these aspects ensures a comprehensive assessment of the service’s capability to deliver on intricate architectural details with finesse.
Frequently Asked Questions
An architectural 3D modeling service is the creation of realistic and accurate 3D models of architectural designs. Opulent 3D Studio offers this service to architects, designers, and real estate professionals to help bring their designs to life in a visual and interactive way.
At Opulent 3D Studio, we use state-of-the-art software and tools such as AutoCAD, SketchUp, and Revit to create our 3D models. These programs allow us to produce high-quality and detailed models that accurately represent your design.
Yes, we have experience in creating both interior and exterior 3D models for a variety of projects. Our team has the skills and expertise to accurately depict all aspects of your design, from the layout and furniture to the landscaping and materials used.
Architectural 3D modeling services offer a range of benefits, including a more realistic representation of your designs, easier communication with clients and stakeholders, and the ability to identify and address any potential issues before construction begins.
Yes, at Opulent 3D Studio, we understand that designs can evolve and change throughout the process. We offer the flexibility to make modifications and revisions to the 3D model as needed to ensure it accurately reflects the final design.
The timeline for creating a 3D model can vary depending on the complexity and size of the project. However, we always strive to deliver high-quality and detailed 3D models within a reasonable timeframe. Contact us for a more accurate estimate for your specific project.

Stay Connected with Opulent 3D Studio
Follow Opulent 3D Studio on our social media platforms. Stay updated with our recent projects and industry insights. Find us on:
