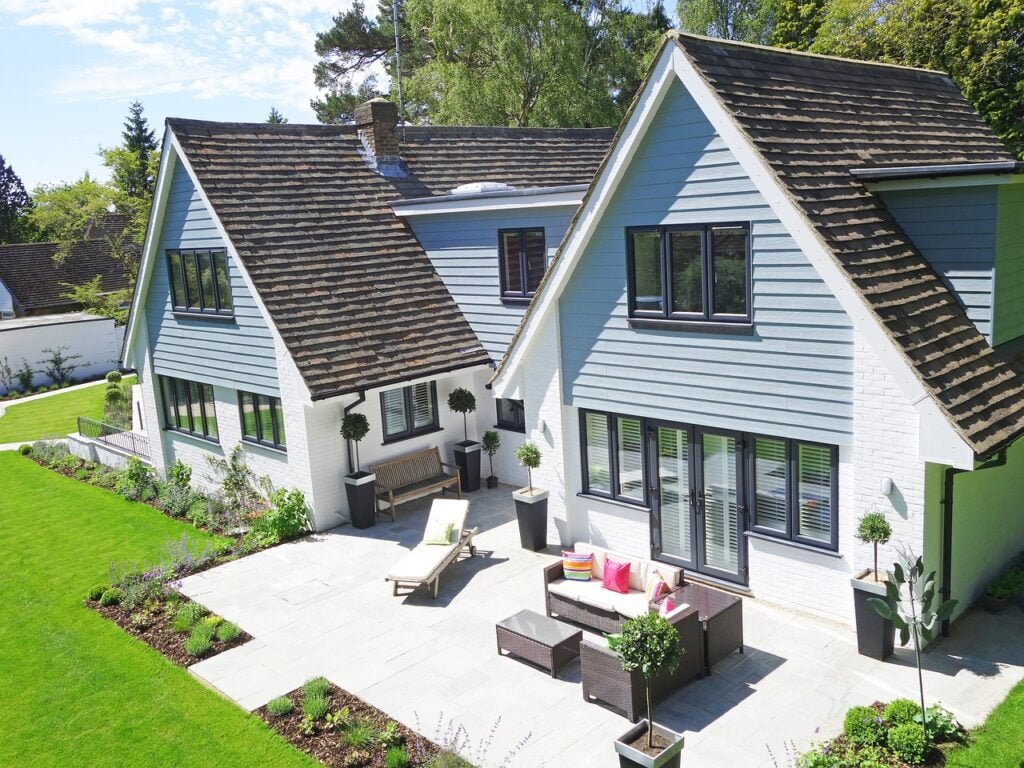3D Floor Plan Rendering Service

Are you curious about what 3D Floor Plan Rendering Service is and how it can benefit you?
This article will explore the 3D floor plan rendering offered by Opulent 3D Studio, including the process, software used, different types of services offered, and its various uses.
Understanding 3D floor plan rendering can help you bring your ideas to life, whether you are in real estate marketing, interior design, or architectural visualization.
Discover the possibilities with Opulent 3D Studio.
What Is A 3D Floor Plan Rendering?
3D Floor Plan Rendering is a cutting-edge technique that transforms traditional 2D floor plans into immersive three-dimensional models, enhancing architectural visualization for real estate marketing and property presentation.
By utilizing digital visualization tools, architects and real estate professionals can now provide potential buyers and investors with a more interactive and engaging experience. These 3D floor plans allow individuals to explore the layout, flow, and design of a property in a detailed and realistic manner, helping them make informed decisions. The ability to virtually walk through a property before it is even built significantly reduces the chances of misunderstandings or dissatisfaction, ultimately streamlining the property presentation process and boosting marketability.

What Are the Benefits of 3D Floor Plan Rendering?
The benefits of 3D Floor Plan Rendering are diverse, ranging from high-quality rendering that captures intricate architectural details to providing interactive 3D walkthrough experiences that showcase the innovative technology behind modern architectural design solutions.
By leveraging 3D floor plan rendering, architects and designers can bring their visions to life in a more tangible and immersive manner. The ability to visualize projects in three dimensions offers clients a more in-depth understanding of the architectural design, leading to enhanced communication and decision-making.
3D rendering allows for easy modifications and adjustments, saving time and resources during the design process. With its photorealistic visuals and customization options, 3D floor plan rendering adds a layer of sophistication and professionalism to architectural presentations.
How Does 3D Floor Plan Rendering Work?
3D Floor Plan Rendering operates by meticulously transforming detailed floor plans into top view renderings, integrating photorealistic images to create a design simulation that offers a lifelike preview of the spatial layout.
This intricate process involves skilled designers utilizing specialized software to convert the two-dimensional floor plans into three-dimensional models. By incorporating textures, colors, and lighting effects, the rendering brings the space to life, allowing clients to visualize how the final project will appear. The photorealistic images generated through this method provide a comprehensive representation of the layout, enabling stakeholders to make informed decisions about design elements, spatial arrangements, and overall aesthetics. This technology has revolutionized the way architectural projects are conceptualized and communicated, enhancing the efficiency and accuracy of the design process.

What Software and Tools Are Used for 3D Floor Plan Rendering?
Various software and tools are employed in 3D Floor Plan Rendering, including virtual tour platforms, advanced design software, and specialized rendering technology utilized by professional 3D rendering companies.
- Virtual tour platforms play a crucial role in creating immersive experiences for clients by allowing them to virtually navigate through the property.
- Design software such as AutoCAD, SketchUp, or Revit are essential for modeling and crafting detailed floor plans with precision.
- Cutting-edge rendering technology like V-Ray or Lumion enhances the visual appeal of the 3D floor plans, creating realistic lighting, textures, and shadows.
To excel in this field, 3D rendering companies must stay updated with the latest advancements in software and technology to deliver top-notch results to their clients.
What Are the Steps Involved in 3D Floor Plan Rendering Process?
The 3D Floor Plan Rendering process encompasses distinct stages, from initial project coordination to meticulous design implementation, culminating in rigorous quality assurance checks before the final project completion.
After the initial project coordination phase, the design team starts working on creating the digital model of the floor plan, incorporating specific client requirements and spatial dimensions.
Once the design implementation is completed, the next crucial step involves conducting comprehensive quality assurance checks to ensure accuracy in measurements, textures, lighting, and overall visual appeal. This stage often includes feedback loops with clients to address any revisions or modifications before advancing towards the final project completion.
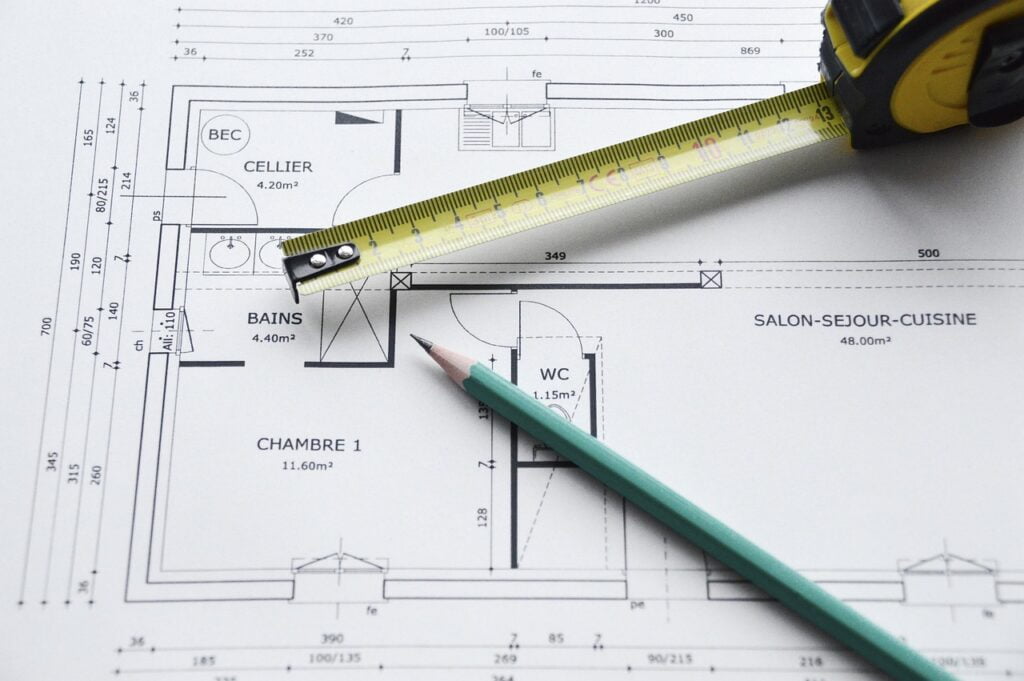
Gathering Information and Requirements
The initial step in 3D Floor Plan Rendering involves gathering detailed information and requirements from clients, facilitating a smooth design workflow supported by customer-centric services like project consultation and dedicated customer support.
By collecting comprehensive details from clients, designers can tailor the 3D floor plan to match the client’s vision accurately. This collaborative approach not only ensures the final product aligns with the client’s expectations but also enhances project efficiency by minimizing revisions and iterations.
Understanding the client’s specific needs and preferences enables a more personalized and engaging design process, fostering a stronger client-designer relationship. Through effective communication and proactive support, project consultation allows clients to feel involved and valued throughout the rendering process, ultimately leading to successful property development ventures.
Creating a Rough Sketch
Following the data collection phase, the next step involves creating a rough sketch that lays the foundation for custom floor plans, leveraging bespoke solutions tailored to client needs and industry-leading expertise in rendering technology.
This sketch creation phase requires a keen eye for detail and a deep understanding of spatial relationships in 3D floor plan rendering. Industry expertise plays a pivotal role in ensuring that the sketches accurately reflect the desired layout and design elements. Designers must seamlessly blend aesthetics with functionality to bring the floor plan to life on screen.
The customization process involves incorporating specific features requested by the client, such as room dimensions, furniture placements, and architectural details, all while adhering to architectural standards and best practices.
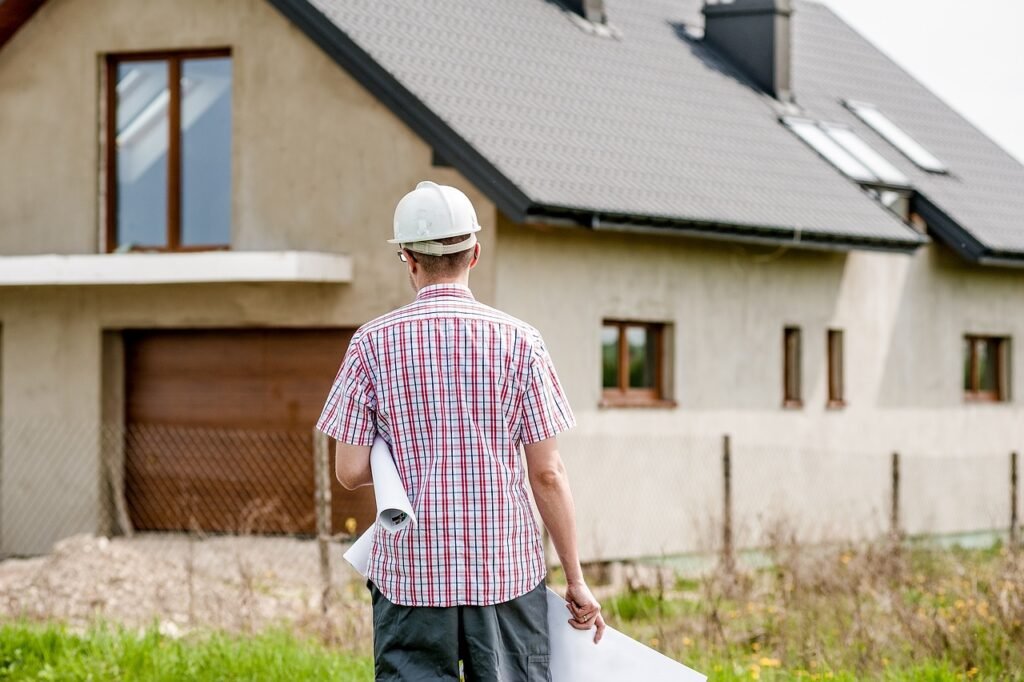
Modeling the Floor Plan in 3D
The subsequent stage involves translating the rough sketch into a 3D model, focusing on intricate architectural details, design aesthetics, and the conceptual framework to deliver custom designs that embody the client’s vision.
This transition from sketch to 3D model in the realm of 3D floor plan rendering is where the magic really happens. The designer takes the initial design concept and begins to breathe life into it by adding layers of depth and dimension. Custom design elements are carefully woven into the digital model, ensuring that every architectural detail is accurately represented. The 3D rendering process allows for a more comprehensive visualization of the space, enabling clients to see how each element fits together harmoniously to create a cohesive and aesthetically pleasing design.
Adding Textures and Materials
Enhancing the 3D model involves incorporating textures, materials, and elements of interior decoration, including custom furniture design, strategic interior lighting placement, and spatial design considerations to enrich the visual experience.
By integrating various textures such as wood, stone, or fabrics, the 3D floor plan rendering gains depth and realism, making spaces more inviting.
Custom furniture design plays a crucial role in tailoring the interiors to suit specific styles or themes, elevating the overall aesthetic appeal of the room.
Strategic integration of lighting fixtures not only enhances the ambiance but also creates visual interest and highlights key features.
Spatial design considerations ensure optimal layout arrangements for functionality and flow within the space.

Lighting and Rendering
The critical phase of lighting and rendering encompasses virtual staging techniques, advanced design software utilization, meticulous attention to architectural layout, and exterior rendering enhancements that elevate the overall visual impact.
When it comes to 3D floor plan rendering, lighting and rendering play a crucial role in bringing spaces to life. Virtual staging involves placing virtual furniture and decor elements to enhance the appeal of the design. Utilizing advanced design software allows for intricate detailing and realistic textures, creating a more immersive experience for viewers.
Architectural layout considerations ensure that every element is placed strategically to optimize both aesthetics and functionality. Exterior rendering techniques are employed to enhance the external facade, blending landscaping and lighting to showcase the property’s exterior features.
What Are the Different Types of 3D Floor Plan Rendering Services?
The diverse array of 3D Floor Plan Rendering services caters to both residential floor plans and commercial properties, incorporating innovative features such as augmented reality integration to offer immersive design simulations tailored to client requirements.
Residential 3D floor plan rendering services focus on creating detailed interior layouts, allowing homeowners to visualize their dream spaces with realistic textures and lighting effects.
On the other hand, commercial applications emphasize the optimal utilization of space for retail outlets, offices, or hospitality venues.
Augmented reality integration allows clients to ‘walk through’ virtual spaces and make real-time modifications, enhancing the interactive design simulation experience.
This technology integration ensures that every aspect of the floor plan is meticulously crafted to meet the desired aesthetic and functional goals.
Residential 3D Floor Plan Rendering
Residential 3D Floor Plan Rendering specializes in transforming luxury homes through innovative design solutions, facilitating home improvement initiatives, and creating captivating property showcases with efficient project timeline management.
Through the use of advanced technology and creative expertise, these rendering services bring to life the vision of homeowners looking to renovate or showcase their properties. By offering a virtual tour of the space, potential buyers can visualize themselves in the luxurious settings created by the renderings. This not only enhances the aesthetic appeal of the home but also provides a competitive edge in the real estate market by highlighting the unique features and potential of the property.
Commercial 3D Floor Plan Rendering
Commercial 3D Floor Plan Rendering caters to diverse commercial properties, offering services that streamline property management tasks, conduct in-depth market analysis, ensure timely project delivery, and align with market trends for optimal outcomes.
These services are invaluable tools in the realm of property management, as they provide a visual representation of spaces that not only aids in efficient space utilization but also enhances marketing strategies.
By utilizing 3D floor plan rendering, businesses can gain a competitive edge through enhanced market analysis capabilities, allowing them to make informed decisions based on trends and demands.
The ability to visualize projects in a realistic manner helps in setting realistic timelines for project delivery, improving overall workflow efficiency and customer satisfaction.
Interior 3D Floor Plan Rendering
Interior 3D Floor Plan Rendering specializes in enhancing interior spaces with meticulous design implementation, strategic interior lighting schemes, client-centric services that prioritize satisfaction, and streamlined design workflows for seamless project execution.
By leveraging 3D floor plan rendering services, designers can achieve a level of precision in visualizing layout concepts that traditional 2D plans may lack.
The strategic placement of interior lighting is crucial to creating ambiance and highlighting key features within a space.
With a strong focus on client satisfaction, these services ensure that the final design not only meets but exceeds the client’s expectations.
The efficient design workflow processes optimize the overall operational efficiency, saving time and resources during the project lifecycle.
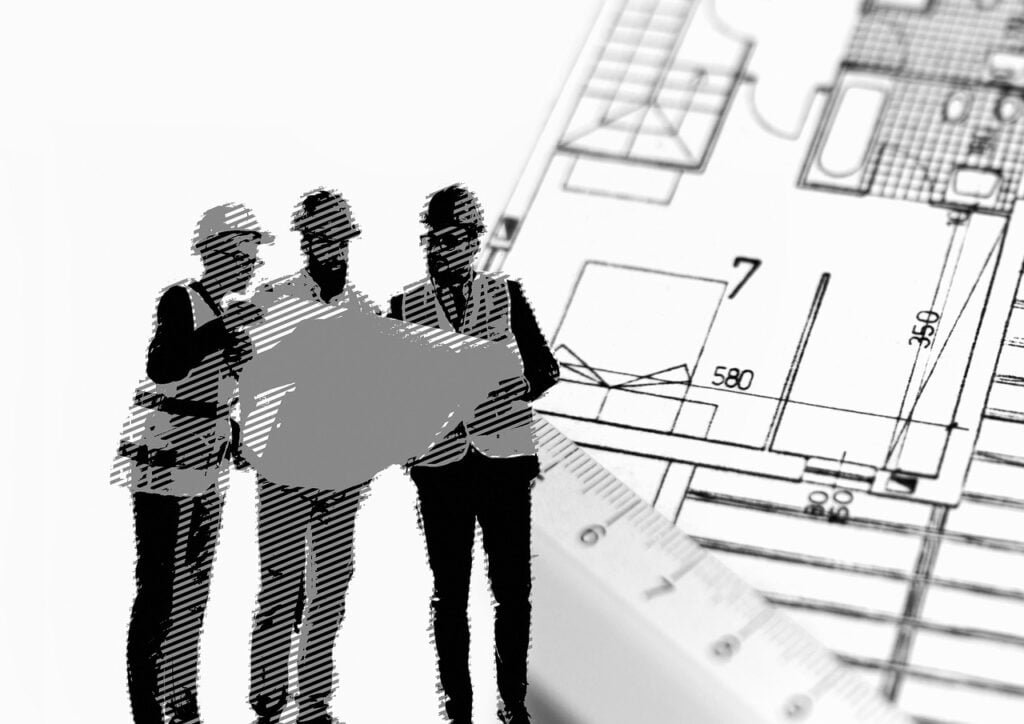
Exterior 3D Floor Plan Rendering
Exterior 3D Floor Plan Rendering specializes in highlighting architectural details through realistic visualizations, engaging in extensive project consultation to tailor bespoke solutions, and ensuring quality assurance mechanisms for impeccable final outcomes.
By leveraging cutting-edge technology and innovative techniques, these rendering services bring architectural designs to life with stunning accuracy. The consultation process delves deep into the client’s vision, preferences, and goals to create a customized solution that exceeds expectations. Quality assurance is at the core of every step, ensuring that the end result is not just visually appealing but also structurally sound and functional. This commitment to excellence sets exterior 3D floor plan rendering apart in delivering top-notch services for a wide range of projects.
What Are the Uses of 3D Floor Plan Rendering?
3D Floor Plan Rendering serves multifaceted purposes, from driving property sales through captivating visual presentations and enhancing design aesthetics to facilitating design concept discussions and leveraging project consultation for comprehensive client engagement.
By offering a realistic portrayal of architectural layouts, 3D floor plan rendering enables potential buyers to visualize space configurations and make informed decisions. It plays a crucial role in enhancing design aesthetics by allowing designers to experiment with colors, textures, and furniture placements. This technology also serves as a valuable tool for exploring various design concepts, enabling stakeholders to collaborate and refine ideas effectively. In project consultations, 3D floor plan rendering aids in communicating design intentions clearly and receiving valuable feedback for project refinement.
Real Estate Marketing
Real Estate Marketing benefits significantly from 3D Floor Plan Rendering, enabling the creation of dynamic property portfolios, gathering valuable client feedback, offering affordable pricing models, and providing robust customer support throughout the marketing process.
The visual representation of properties through 3D floor plan rendering revolutionizes how real estate agents showcase listings to potential buyers. It allows clients to virtually walk through a property even before visiting it physically, enhancing their decision-making process.
The utilization of client feedback in refining and customizing floor plans can lead to increased client satisfaction and retention. This technology also offers affordable pricing options, making it accessible to real estate professionals of all scales. In addition, the dedicated customer support provided for navigating the rendering process ensures a smooth and efficient marketing experience.
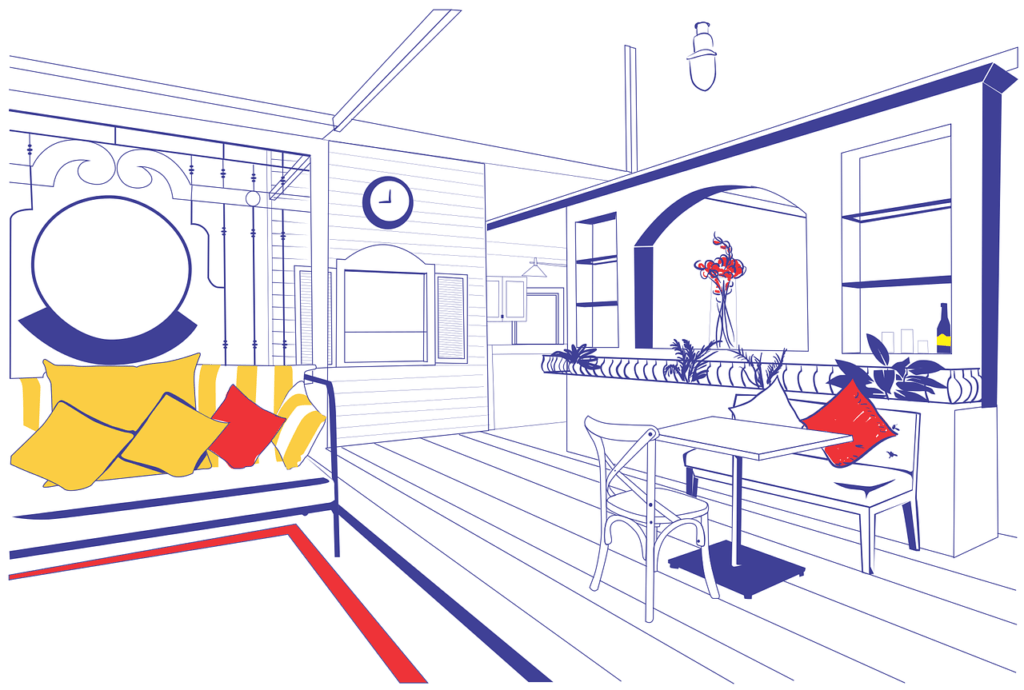
Interior Design and Renovation
In the realm of Interior Design and Renovation, 3D Floor Plan Rendering plays a pivotal role by optimizing design workflows, ensuring superior spatial design implementations, adhering to project timelines, and prioritizing client satisfaction for successful interior projects.
This advanced technology allows designers and architects to transform 2D sketches into realistic 3D models, providing clients with a clear visualization of how their space will appear post-renovation. Spatial designs are meticulously crafted, enabling the efficient utilization of space and seamless integration of elements. Through the use of 3D floor plan rendering, projects can progress smoothly, reducing the likelihood of design errors and ensuring that the final result meets or exceeds client expectations.
Architectural Visualization
Architectural visualization is revolutionized by 3D Floor Plan Rendering, offering interactive 3D walkthrough experiences, leveraging industry expertise for detailed project completion, and employing advanced visualization tools to enhance the design presentation.
The interactive walkthrough capabilities provided by 3D floor plan rendering allow clients and stakeholders to immerse themselves in a realistic representation of the architectural project. This level of immersion not only enhances the overall understanding of the design but also aids in decision-making processes.
The relevance of industry expertise in the creation of these renderings ensures that intricate project details are accurately depicted, reflecting the specialized knowledge and skills required in architecture. The utilization of cutting-edge visualization tools further refines the presentation, providing a high-quality and engaging visual experience.
How to Choose the Right 3D Floor Plan Rendering Service Provider?
Selecting the ideal 3D Floor Plan Rendering service provider necessitates evaluating factors such as the experience of the team, their proficiency in market analysis, the availability of bespoke solutions, and the track record of timely project delivery for seamless client experiences.
When assessing a potential 3D floor plan rendering service provider, one should consider the depth of experience the team brings to the table. A provider with years of industry knowledge can often offer valuable insights and innovative solutions.
Market analysis capabilities play a crucial role in ensuring that the final product meets the needs of the target audience. Bespoke solutions tailored to your specific requirements can set a provider apart, providing unique and customized renderings that stand out.
Efficiency in project delivery is another essential factor, as timely completion can make a significant difference in client satisfaction and overall success.
Experience and Portfolio
Assessing the Experience and Portfolio of 3D Floor Plan Rendering service providers involves examining their proficiency in residential architecture projects, familiarity with cutting-edge design software, and adeptness in design simulation techniques for optimal client outcomes.
Experience plays a critical role in ensuring that the service provider can effectively translate the client’s vision into a realistic 3D floor plan.
Proficiency in residential architecture projects showcases the ability to understand spatial dynamics and design aesthetics specific to homes.
Expertise with design software is essential for creating detailed and intricate floor plans that accurately depict the layout and features of the property.
Adeptness in design simulation techniques further guarantees that the rendered floor plans are not only visually appealing but also functionally practical, meeting the client’s requirements effectively.
Quality of Work
Evaluating the Quality of Work in 3D Floor Plan Rendering involves assessing factors like meticulous quality assurance processes, comprehensive project consultation services, and the integration of design aesthetics to ensure superior visual outcomes that align with client expectations.
A crucial aspect of assessing quality in 3D floor plan rendering services is the implementation of stringent quality assurance protocols throughout the design process. By integrating thorough quality checks at various stages, service providers can uphold high standards and deliver outcomes of excellence.
The depth of project consultation offered by a rendering service provider plays a significant role in ensuring that the final renderings meet the specific needs and vision of the client. Thoughtful consideration of design aesthetics not only enhances the visual appeal but also adds a layer of sophistication and uniqueness to the rendered floor plans.
Turnaround Time and Cost
Considering Turnaround Time and Cost factors for 3D Floor Plan Rendering services involves examining project timeline efficiency, assessing affordability through transparent pricing models, and ensuring timely project completion for seamless client engagements.
- By prioritizing turnaround time, businesses can optimize their project timelines, ensuring swift delivery of high-quality 3D floor plans. This efficiency not only streamlines the process but also enhances client satisfaction.
- Evaluating cost factors, including affordable pricing structures, is crucial for budget-conscious decision-making. Choosing service providers that offer competitive pricing without compromising on quality aids in cost-effectiveness.
- Timely completion of projects not only avoids delays but also boosts credibility and trust among clients, showcasing reliability and professionalism in service delivery.
Frequently Asked Questions
A 3D floor plan rendering service is a process where an architectural design or floor plan is transformed into a three-dimensional visual representation using software and design techniques.
3D floor plan rendering offers numerous benefits, including a more realistic view of the space, better visualization of design elements, and the ability to make changes and adjustments before construction begins.
Opulent 3D Studio offers high-quality, photorealistic 3D floor plan renderings that showcase every detail of your design. Our team of experienced designers and state-of-the-art software ensures that your project will be brought to life in the most professional and visually stunning way possible.
Yes, at Opulent 3D Studio, we offer unlimited revisions to ensure that you are completely satisfied with the final product. We understand that design changes may be necessary, and we are happy to accommodate them until you are fully satisfied with the result.
The time it takes to complete a 3D floor plan rendering depends on the complexity of the design and the number of revisions requested. Generally, our team at Opulent 3D Studio can complete a project within 3-5 business days.
Absolutely! 3D floor plan renderings are a great way to showcase your design to potential clients or buyers. You can use them for marketing materials, online listings, or even in presentations to investors.
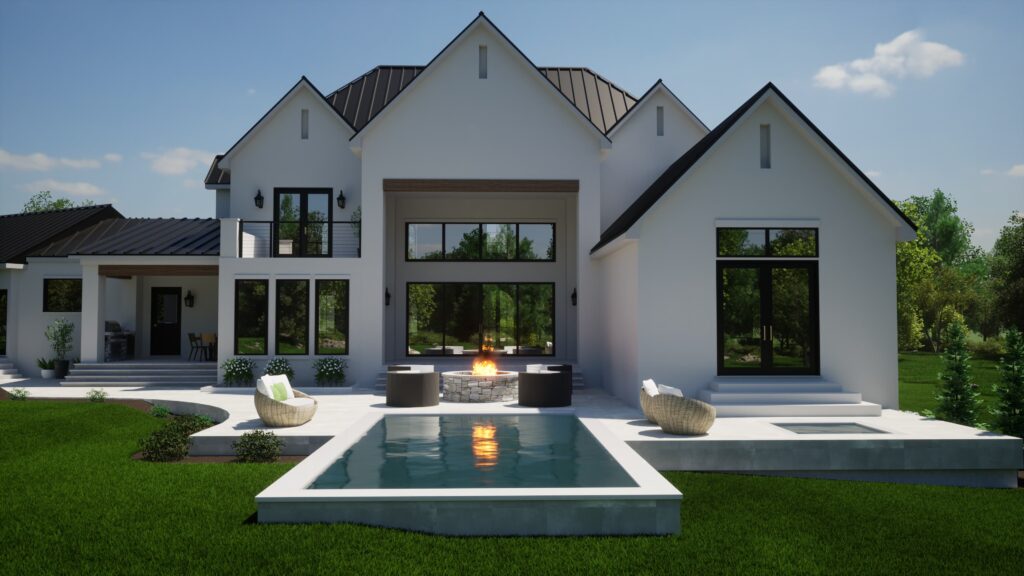
Stay Connected with Opulent 3D Studio
Follow Opulent 3D Studio on our social media platforms. Stay updated with our recent projects and industry insights. Find us on:
